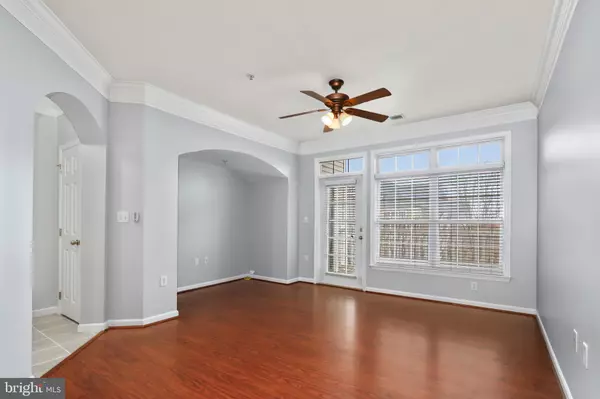$300,000
$305,000
1.6%For more information regarding the value of a property, please contact us for a free consultation.
1 Bed
1 Bath
804 SqFt
SOLD DATE : 06/14/2024
Key Details
Sold Price $300,000
Property Type Condo
Sub Type Condo/Co-op
Listing Status Sold
Purchase Type For Sale
Square Footage 804 sqft
Price per Sqft $373
Subdivision Westchester At Stratford
MLS Listing ID VALO2067724
Sold Date 06/14/24
Style Other
Bedrooms 1
Full Baths 1
Condo Fees $363/mo
HOA Y/N N
Abv Grd Liv Area 804
Originating Board BRIGHT
Year Built 2005
Annual Tax Amount $2,710
Tax Year 2023
Property Description
Vacant and ready for new owner! Welcome to this beautiful condo on the 3rd level, freshly painted throughout! The open floor plan features living and dining areas, kitchen with granite counter-tops, stainless steel appliances and breakfast bar. Spacious bedroom has large walk-in closet and has access to the balcony. The laundry room offers a full-size washer and dryer! There is Plenty of OPEN parking and reserved guest parking. The Stratford Club provides a wide range of fantastic facilities within the gated community. Residents can enjoy an outdoor POOL, beautifully LANDSCAPED GROUNDS with FOUNTAINS, a FITNESS CENTER, outdoor GRILLS, PLAYGROUNDS, and a CLUBHOUSE with communal OFFICE space. This community boasts a GREAT Commuter location just off the Greenway, and is situated close to Dulles International Airport, Various Shopping Destinations, Downtown Leesburg, Local Breweries and Wineries.
Location
State VA
County Loudoun
Zoning LB:PRC
Rooms
Main Level Bedrooms 1
Interior
Interior Features Combination Dining/Living, Entry Level Bedroom, Family Room Off Kitchen, Floor Plan - Traditional, Ceiling Fan(s), Window Treatments, Wainscotting
Hot Water Natural Gas
Heating Forced Air
Cooling Central A/C
Flooring Laminate Plank
Equipment Built-In Microwave, Dryer, Washer, Cooktop, Dishwasher, Disposal, Freezer, Refrigerator, Icemaker, Stove
Fireplace N
Appliance Built-In Microwave, Dryer, Washer, Cooktop, Dishwasher, Disposal, Freezer, Refrigerator, Icemaker, Stove
Heat Source Natural Gas
Laundry Has Laundry
Exterior
Amenities Available Common Grounds, Community Center, Exercise Room, Recreational Center, Tot Lots/Playground, Gated Community, Swimming Pool
Waterfront N
Water Access N
Accessibility None
Garage N
Building
Story 1
Unit Features Garden 1 - 4 Floors
Sewer Public Sewer
Water Public
Architectural Style Other
Level or Stories 1
Additional Building Above Grade, Below Grade
New Construction N
Schools
Middle Schools J.Lumpton Simpson
High Schools Loudoun County
School District Loudoun County Public Schools
Others
Pets Allowed Y
HOA Fee Include Common Area Maintenance,Ext Bldg Maint,Management,Snow Removal,Trash,Pool(s)
Senior Community No
Tax ID 232190402097
Ownership Condominium
Special Listing Condition Standard
Pets Description Cats OK, Dogs OK
Read Less Info
Want to know what your home might be worth? Contact us for a FREE valuation!

Our team is ready to help you sell your home for the highest possible price ASAP

Bought with Patricia Gallardo • Real Broker, LLC - McLean

"My job is to find and attract mastery-based agents to the office, protect the culture, and make sure everyone is happy! "







