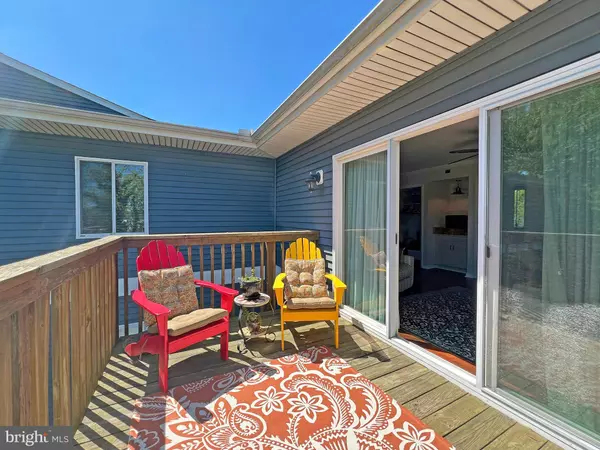$536,000
$525,000
2.1%For more information regarding the value of a property, please contact us for a free consultation.
2 Beds
2 Baths
936 SqFt
SOLD DATE : 06/14/2024
Key Details
Sold Price $536,000
Property Type Condo
Sub Type Condo/Co-op
Listing Status Sold
Purchase Type For Sale
Square Footage 936 sqft
Price per Sqft $572
Subdivision Henlopen Station
MLS Listing ID DESU2061236
Sold Date 06/14/24
Style Unit/Flat
Bedrooms 2
Full Baths 2
Condo Fees $712/qua
HOA Y/N N
Abv Grd Liv Area 936
Originating Board BRIGHT
Year Built 1984
Annual Tax Amount $894
Tax Year 2023
Property Description
** "Highest & Best" Offers due by 3pm on Monday, May 6, 2024 ** Henlopen Station has a pretty nearly perfect location! The famous Rehoboth boardwalk and beaches are approximately 10 blocks east of the condominium complex so you can walk, bike, bus, scooter or motor on down to the sand and surf. And even though the condo has a Rehoboth Beach address and is so close to the boardwalk, it is outside of the incorporated City limits, so there's no City Tax burden. This 3rd-floor, end-unit flat is just under 1,000 sq. ft. with an open balcony. There's engineered hardwood flooring for a contemporary look, and for easy cleanup of any beach sand. The living room is an open concept design with a dining area near the kitchen. There is plumbing in place for a wet bar in the living room. The kitchen has updated cabinetry, granite countertops, a breakfast bar for casual meals, and a stainless steel appliance package including a smooth-top electric range, built-in microwave, fridge with ice maker, dishwasher, and a disposal. The unit's split bedroom plan feels like two main suites. Both baths have updated sink vanities, and they feature tiled showers – the main bedroom has a stall shower and the second full bath has a tub/shower. You have a laundry area in your unit with washer & dryer, too. Furnished with just a few exclusions. Assigned parking - 2 spaces - 1 right out front & the other is around the corner near the pool. Covered bike/scooter storage area. Close to everything! Rental are permitted, so this could also be a great investment property, but it could be your perfect second home or year-round residence.
Location
State DE
County Sussex
Area Lewes Rehoboth Hundred (31009)
Zoning C-1
Rooms
Main Level Bedrooms 2
Interior
Interior Features Ceiling Fan(s), Combination Dining/Living, Crown Moldings, Dining Area, Flat, Floor Plan - Open, Primary Bath(s), Stall Shower, Tub Shower, Upgraded Countertops, Window Treatments
Hot Water Electric
Heating Heat Pump(s)
Cooling Central A/C, Ceiling Fan(s)
Flooring Tile/Brick, Engineered Wood
Equipment Built-In Microwave, Dishwasher, Disposal, Dryer - Electric, Oven/Range - Electric, Refrigerator, Washer, Water Heater, Stainless Steel Appliances
Furnishings Yes
Fireplace N
Window Features Double Pane
Appliance Built-In Microwave, Dishwasher, Disposal, Dryer - Electric, Oven/Range - Electric, Refrigerator, Washer, Water Heater, Stainless Steel Appliances
Heat Source Electric
Laundry Dryer In Unit, Has Laundry, Main Floor, Washer In Unit
Exterior
Exterior Feature Balcony
Parking On Site 2
Amenities Available Pool - Outdoor, Swimming Pool, Picnic Area, Common Grounds, Other
Water Access N
Roof Type Shingle
Street Surface Black Top
Accessibility None
Porch Balcony
Road Frontage Private
Garage N
Building
Story 1
Unit Features Garden 1 - 4 Floors
Foundation Other
Sewer Public Sewer
Water Public
Architectural Style Unit/Flat
Level or Stories 1
Additional Building Above Grade, Below Grade
Structure Type Dry Wall
New Construction N
Schools
School District Cape Henlopen
Others
Pets Allowed Y
HOA Fee Include Common Area Maintenance,Ext Bldg Maint,Pool(s),Reserve Funds,Road Maintenance,Trash
Senior Community No
Tax ID 334-13.20-33.00-306A
Ownership Condominium
Acceptable Financing Cash, Conventional
Horse Property N
Listing Terms Cash, Conventional
Financing Cash,Conventional
Special Listing Condition Standard
Pets Allowed Cats OK, Dogs OK, Number Limit
Read Less Info
Want to know what your home might be worth? Contact us for a FREE valuation!

Our team is ready to help you sell your home for the highest possible price ASAP

Bought with JOHN ZACHARIAS • Patterson-Schwartz-OceanView
"My job is to find and attract mastery-based agents to the office, protect the culture, and make sure everyone is happy! "







