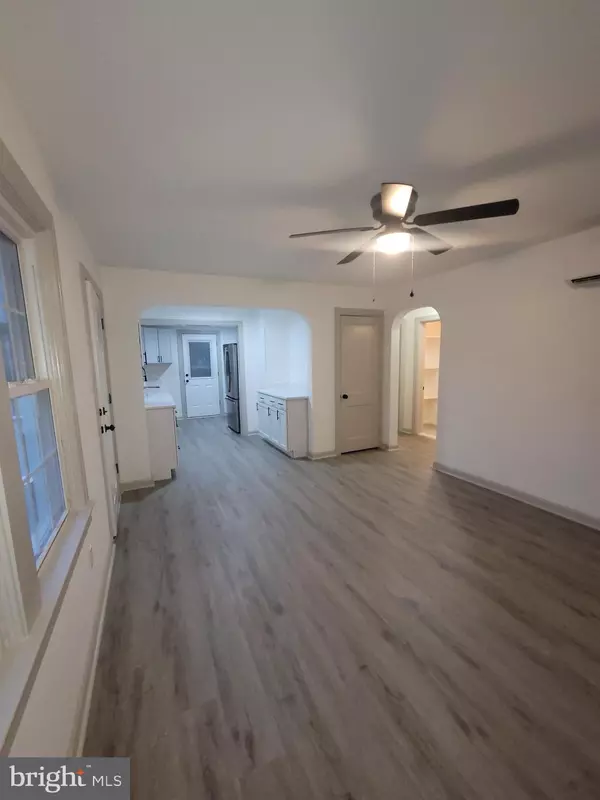$288,000
$279,000
3.2%For more information regarding the value of a property, please contact us for a free consultation.
3 Beds
1 Bath
972 SqFt
SOLD DATE : 05/31/2024
Key Details
Sold Price $288,000
Property Type Single Family Home
Sub Type Detached
Listing Status Sold
Purchase Type For Sale
Square Footage 972 sqft
Price per Sqft $296
Subdivision Viscose City
MLS Listing ID VAWR2007978
Sold Date 05/31/24
Style Cape Cod
Bedrooms 3
Full Baths 1
HOA Y/N N
Abv Grd Liv Area 972
Originating Board BRIGHT
Year Built 1940
Annual Tax Amount $826
Tax Year 2022
Lot Size 6,621 Sqft
Acres 0.15
Property Description
Welcome home to this beautifully remodeled gem in Front Royal! This meticulously upgraded 3-bedroom, 1-bathroom residence boasts a thoughtfully designed layout that seamlessly blends modern convenience with classic charm. As you step inside, you'll be greeted by an inviting atmosphere enhanced by the warm tones of new luxury vinyl plank flooring and fresh, contemporary lighting fixtures. The spacious living area offers ample room for relaxation and entertainment, while the adjacent office provides the perfect space for productivity or creative pursuits. Prepare to be wowed by the stunning new kitchen, featuring top-of-the-line appliances, sleek countertops, and stylish cabinetry. The upgrades continue in the newly renovated bathroom, where you'll find modern fixtures, a pristine shower/tub combo. Outside, the fenced front yard provides a private oasis for outdoor enjoyment, perfect for hosting gatherings or simply unwinding after a long day. Conveniently located just minutes away from shopping, dining, and entertainment options, this home offers the ideal blend of comfort and convenience. Don't miss your chance to make this stunning property your own—schedule a showing today!
Location
State VA
County Warren
Zoning R1A
Rooms
Basement Dirt Floor, Outside Entrance, Rear Entrance
Main Level Bedrooms 2
Interior
Interior Features Ceiling Fan(s), Combination Kitchen/Living, Family Room Off Kitchen, Floor Plan - Traditional, Kitchen - Galley
Hot Water Electric
Heating Other, Wall Unit
Cooling Ceiling Fan(s), Ductless/Mini-Split
Flooring Luxury Vinyl Plank
Equipment Built-In Microwave, Exhaust Fan, Refrigerator
Furnishings No
Fireplace N
Appliance Built-In Microwave, Exhaust Fan, Refrigerator
Heat Source Electric
Laundry Has Laundry, Upper Floor
Exterior
Fence Board
Water Access N
Roof Type Shingle
Street Surface Black Top,Paved
Accessibility None
Road Frontage City/County
Garage N
Building
Story 1.5
Foundation Block
Sewer Public Sewer
Water Public
Architectural Style Cape Cod
Level or Stories 1.5
Additional Building Above Grade, Below Grade
New Construction N
Schools
School District Warren County Public Schools
Others
Senior Community No
Tax ID 20A6 7 6 18
Ownership Fee Simple
SqFt Source Assessor
Security Features Smoke Detector
Special Listing Condition Standard
Read Less Info
Want to know what your home might be worth? Contact us for a FREE valuation!

Our team is ready to help you sell your home for the highest possible price ASAP

Bought with Ruth D Henriquez • International Real Estate Company
"My job is to find and attract mastery-based agents to the office, protect the culture, and make sure everyone is happy! "







