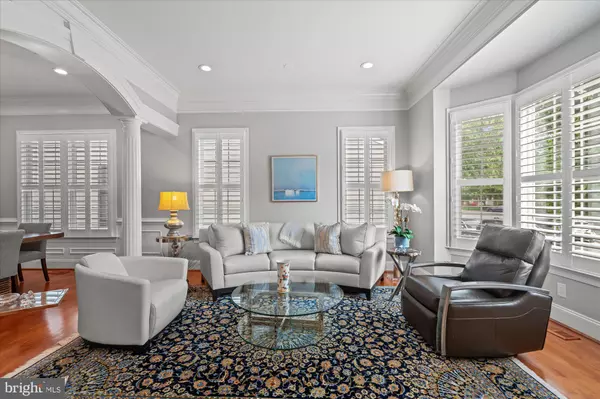$1,450,000
$1,495,000
3.0%For more information regarding the value of a property, please contact us for a free consultation.
6 Beds
6 Baths
5,206 SqFt
SOLD DATE : 06/12/2024
Key Details
Sold Price $1,450,000
Property Type Single Family Home
Sub Type Detached
Listing Status Sold
Purchase Type For Sale
Square Footage 5,206 sqft
Price per Sqft $278
Subdivision Tysons Trace
MLS Listing ID VAFX2179276
Sold Date 06/12/24
Style Colonial
Bedrooms 6
Full Baths 5
Half Baths 1
HOA Fees $113/qua
HOA Y/N Y
Abv Grd Liv Area 3,956
Originating Board BRIGHT
Year Built 2002
Annual Tax Amount $13,212
Tax Year 2023
Lot Size 4,230 Sqft
Acres 0.1
Property Description
Welcome home to this stunning, spacious and upgraded single-family home at Tysons Trace! This four-level colonial built in 2002 has over 5,000 sq ft of finished living space and offers everything you are looking for. As you approach the home, pride of ownership is apparent from the impeccable condition of the exterior and professional landscaping with irrigation system. Once inside you are greeted by high ceilings with recessed lighting, warm hardwood floors, and abundant natural light from the many windows all with plantation shutters. The sophisticated floor plan includes a formal living room and dining room that grace the front of the half of the main level. A great room with gas fireplace, large eat-in kitchen with island, powder room and private home office with built-ins complete the interior of the main level. A double-height open staircase takes you to the second level with 4 bedrooms and 3 full bathrooms including an owners suite with dual walk-in closets and a luxurious bathroom. A laundry room at the bedroom level adds convenience to everyday living. The finished 3rd floor loft with full bath and walk-in closet works great as a 5th bedroom, home office, studio or play space. The fully finished lower level of the home has a large gym (equipment included), huge rec room with a walk-up to the back yard, abundant storage space, and a den / 6th bedroom with connecting full bathroom. The low-maintenance exterior of the home has a deck for grilling out and al fresco dining while backing to trees for added privacy. The two-car garage with epoxy floor and extra high ceilings provides even more space with custom shelving and motorized bike storage. Over $150,000 have been invested into the home by the current sellers over the recent years including plantation shutters throughout, custom closets in all second level bedrooms, upgraded light fixtures and bathroom mirrors, ceiling fans, newer HVAC, garage storage systems, and TVs, audio, and fully equipped home gym equipment that are included. Tysons Trace is a quiet enclave of 28 luxury homes that provide a peaceful retreat without sacrificing the convenient lifestyle and amenities of Tysons. Don't miss the opportunity to make this move-in ready home your own!
Location
State VA
County Fairfax
Zoning 304
Rooms
Other Rooms Living Room, Dining Room, Primary Bedroom, Bedroom 2, Bedroom 3, Bedroom 4, Kitchen, Family Room, Den, Breakfast Room, Study, Exercise Room, Laundry, Loft, Bathroom 2, Bathroom 3, Half Bath
Basement Fully Finished, Outside Entrance, Rear Entrance, Walkout Stairs, Connecting Stairway, Daylight, Partial, Heated, Improved, Interior Access, Windows
Interior
Interior Features Ceiling Fan(s), Floor Plan - Open, Kitchen - Gourmet, Kitchen - Island, Pantry, Window Treatments
Hot Water Natural Gas
Cooling Central A/C
Flooring Hardwood, Ceramic Tile, Partially Carpeted
Fireplaces Number 1
Fireplaces Type Gas/Propane
Equipment Built-In Microwave, Dishwasher, Disposal, Dryer - Front Loading, Washer, Oven - Double, Oven - Wall
Furnishings No
Fireplace Y
Appliance Built-In Microwave, Dishwasher, Disposal, Dryer - Front Loading, Washer, Oven - Double, Oven - Wall
Heat Source Natural Gas
Laundry Upper Floor, Washer In Unit, Dryer In Unit
Exterior
Exterior Feature Deck(s)
Garage Garage - Front Entry, Garage Door Opener, Additional Storage Area, Inside Access
Garage Spaces 4.0
Waterfront N
Water Access N
Accessibility None
Porch Deck(s)
Parking Type Attached Garage, Driveway, On Street
Attached Garage 2
Total Parking Spaces 4
Garage Y
Building
Lot Description Backs to Trees
Story 4
Foundation Concrete Perimeter
Sewer Public Sewer
Water Public
Architectural Style Colonial
Level or Stories 4
Additional Building Above Grade, Below Grade
Structure Type 9'+ Ceilings,High,Vaulted Ceilings
New Construction N
Schools
Elementary Schools Freedom Hill
Middle Schools Kilmer
High Schools Marshall
School District Fairfax County Public Schools
Others
HOA Fee Include Common Area Maintenance,Snow Removal
Senior Community No
Tax ID 0391 45 0010
Ownership Fee Simple
SqFt Source Assessor
Security Features Carbon Monoxide Detector(s),Smoke Detector
Acceptable Financing Cash, Conventional, FHA, VA
Horse Property N
Listing Terms Cash, Conventional, FHA, VA
Financing Cash,Conventional,FHA,VA
Special Listing Condition Standard
Read Less Info
Want to know what your home might be worth? Contact us for a FREE valuation!

Our team is ready to help you sell your home for the highest possible price ASAP

Bought with Thuy Hoang Anh Nguyen • Better Homes and Gardens Real Estate Premier

"My job is to find and attract mastery-based agents to the office, protect the culture, and make sure everyone is happy! "







