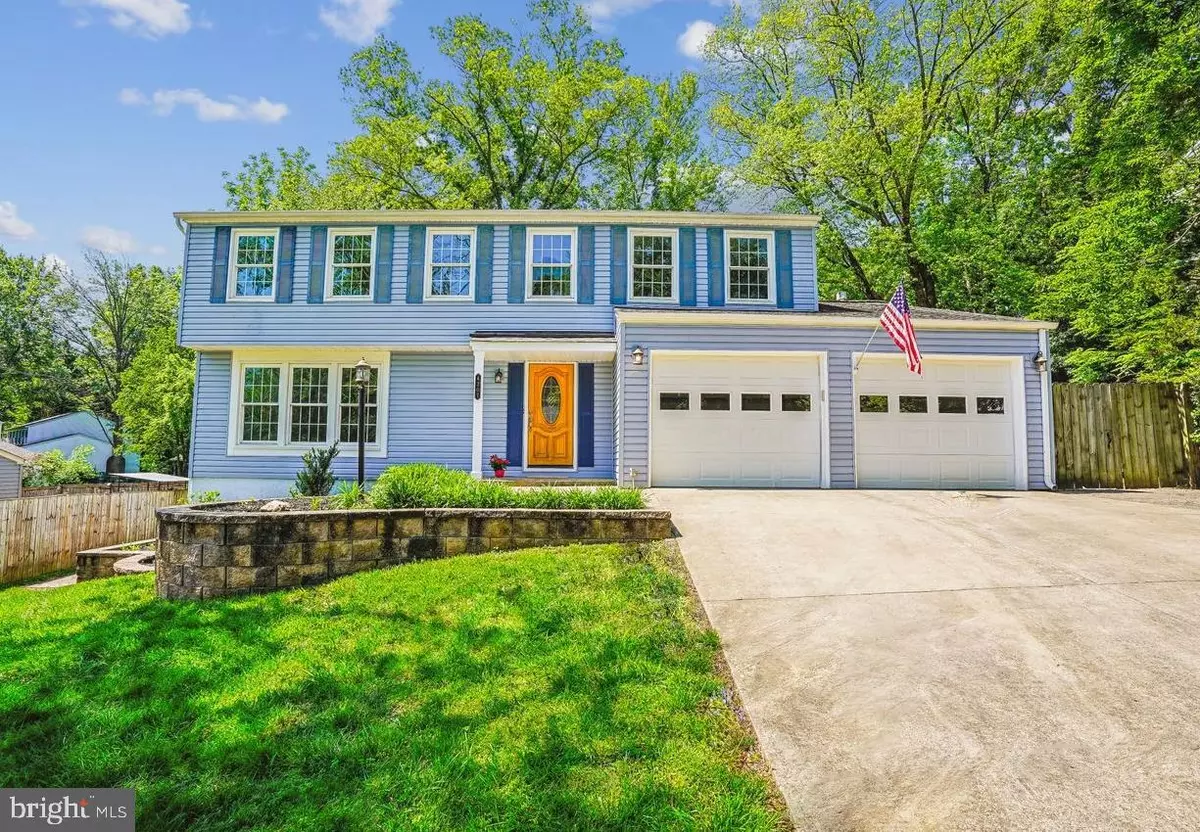$640,000
$625,000
2.4%For more information regarding the value of a property, please contact us for a free consultation.
4 Beds
4 Baths
3,234 SqFt
SOLD DATE : 06/11/2024
Key Details
Sold Price $640,000
Property Type Single Family Home
Sub Type Detached
Listing Status Sold
Purchase Type For Sale
Square Footage 3,234 sqft
Price per Sqft $197
Subdivision Montclair/Country Club
MLS Listing ID VAPW2071114
Sold Date 06/11/24
Style Contemporary,Colonial
Bedrooms 4
Full Baths 2
Half Baths 2
HOA Fees $73/mo
HOA Y/N Y
Abv Grd Liv Area 2,156
Originating Board BRIGHT
Year Built 1977
Annual Tax Amount $4,974
Tax Year 2022
Lot Size 8,062 Sqft
Acres 0.19
Property Description
Buyer sent an excellent Offer sight-unseen while we were in Coming Soon status -clients decided to accept!
Welcome home to 4207 Avon Drive in the Country Club Lake section of Montclair! This beautifully updated 3-finished level home features hardwood floors, an open floorplan with gracious large living and dining rooms for entertaining, a renovated kitchen with a new stainless steel refrigerator and microwave, sparkling quartz island and countertops, solid oak cabinets, and a built-in pantry, with a spacious extended family great room with a wood burning fireplace and an Anderson door to the tree-framed back deck and patio overlooking the Montclair Golf Course! The upper level has hardwood flooring in each of the 3 bedrooms and the fabulous owner's wing with an en suite bath, dressing area, and a walk-in closet. The lowest level is fully finished with a 4th bath, a large media/game/rec room with a walkout to the side yard, and a separate laundry room. The basement has a wonderful quiet WFH office or guest room. Montclair is a nationally recognized neighborhood, featuring 3 fabulous private BEACHES perfect for kayakers, picnic pavillions, sports fields & basketball courts, playgrounds, walking/running trails, and a library*GOLF, tennis & pool memberships through the private clubhouse! Great schools & a wonderful location minutes to world-class dining, shopping, and theaters*Express commuter bus service on the corner of Avon Drive to DC & The Pentagon*Quick commute to Quantico, Ft. Belvoir & 2 VRE Trains*Welcome HOME!
Location
State VA
County Prince William
Zoning RPC
Rooms
Basement Outside Entrance, Side Entrance, Connecting Stairway, Sump Pump, Improved, Daylight, Partial, Partially Finished, Space For Rooms, Shelving, Walkout Level, Windows, Workshop
Interior
Interior Features Floor Plan - Open, Formal/Separate Dining Room, Kitchen - Eat-In, Kitchen - Gourmet, Kitchen - Island, Recessed Lighting, Stall Shower, Tub Shower, Upgraded Countertops, Walk-in Closet(s), Wood Floors
Hot Water Electric
Heating Central, Heat Pump(s)
Cooling Central A/C
Flooring Hardwood, Ceramic Tile
Fireplaces Number 1
Fireplaces Type Brick, Fireplace - Glass Doors, Mantel(s), Wood
Equipment Dishwasher, Disposal, Dryer, Washer, Refrigerator, Oven/Range - Electric, Range Hood, Microwave
Fireplace Y
Window Features Casement,Bay/Bow
Appliance Dishwasher, Disposal, Dryer, Washer, Refrigerator, Oven/Range - Electric, Range Hood, Microwave
Heat Source Electric
Laundry Basement, Hookup
Exterior
Exterior Feature Deck(s), Patio(s)
Garage Garage Door Opener, Garage - Front Entry
Garage Spaces 2.0
Fence Partially, Rear
Utilities Available Under Ground
Amenities Available Common Grounds, Beach, Pier/Dock, Pool Mem Avail, Recreational Center, Tennis Courts, Tot Lots/Playground, Water/Lake Privileges, Picnic Area, Jog/Walk Path, Lake, Golf Course Membership Available, Dog Park, Bike Trail, Basketball Courts, Baseball Field, Volleyball Courts
Waterfront N
Water Access N
View Golf Course, Garden/Lawn
Roof Type Composite
Accessibility Other
Porch Deck(s), Patio(s)
Parking Type Attached Garage, Driveway
Attached Garage 2
Total Parking Spaces 2
Garage Y
Building
Lot Description Premium, Backs to Trees, Landscaping, Vegetation Planting
Story 3
Foundation Slab
Sewer Public Sewer
Water Public
Architectural Style Contemporary, Colonial
Level or Stories 3
Additional Building Above Grade, Below Grade
Structure Type Dry Wall
New Construction N
Schools
Elementary Schools Pattie
Middle Schools Potomac Shores
High Schools Forest Park
School District Prince William County Public Schools
Others
HOA Fee Include Snow Removal,Management
Senior Community No
Tax ID 8190-56-4272
Ownership Fee Simple
SqFt Source Assessor
Security Features Smoke Detector
Acceptable Financing Cash, Conventional, VA, FHA
Listing Terms Cash, Conventional, VA, FHA
Financing Cash,Conventional,VA,FHA
Special Listing Condition Standard
Read Less Info
Want to know what your home might be worth? Contact us for a FREE valuation!

Our team is ready to help you sell your home for the highest possible price ASAP

Bought with David G Gray • Pearson Smith Realty, LLC

"My job is to find and attract mastery-based agents to the office, protect the culture, and make sure everyone is happy! "







