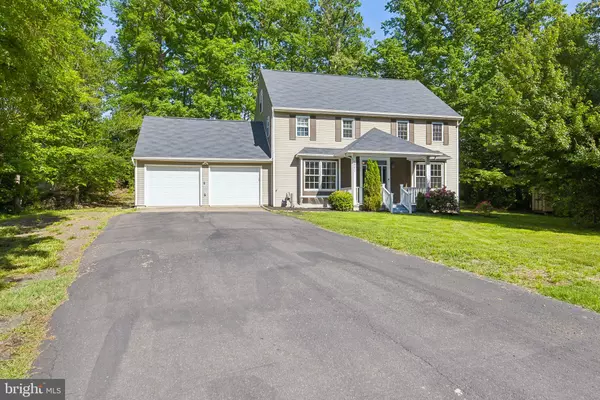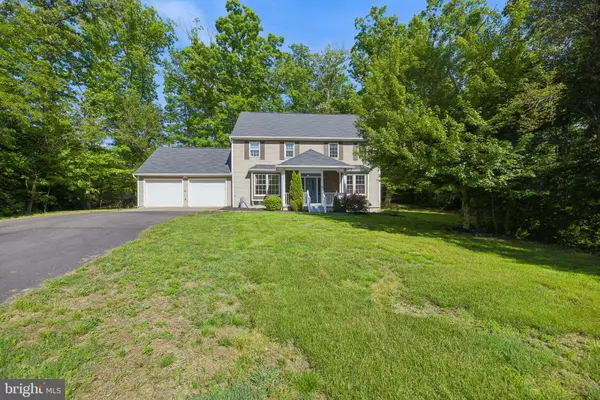$640,000
$640,000
For more information regarding the value of a property, please contact us for a free consultation.
5 Beds
4 Baths
3,410 SqFt
SOLD DATE : 06/04/2024
Key Details
Sold Price $640,000
Property Type Single Family Home
Sub Type Detached
Listing Status Sold
Purchase Type For Sale
Square Footage 3,410 sqft
Price per Sqft $187
Subdivision Old Triangle
MLS Listing ID VAPW2070236
Sold Date 06/04/24
Style Colonial
Bedrooms 5
Full Baths 3
Half Baths 1
HOA Y/N N
Abv Grd Liv Area 2,316
Originating Board BRIGHT
Year Built 2002
Annual Tax Amount $5,599
Tax Year 2022
Lot Size 1.420 Acres
Acres 1.42
Property Description
Welcome to this stunning home, situated on a sprawling 1.42-acre lot with no HOA! As you step into the foyer, you'll be captivated by the classic colonial floor plan that leads to the gourmet kitchen, complete with granite countertops, soft-close cabinets, and stainless steel appliances. The kitchen offers ample cabinet space and a spacious pantry with a pocket door. Adjacent to the kitchen is the laundry/mudroom, which features a newer exterior door leading to the backyard.
The main level boasts beautiful hardwood floors, while the upper level is carpeted and the lower level features luxury vinyl plank flooring. The upper level includes three bedrooms, with the primary bedroom offering two walk-in closets and a beautifully updated en-suite bathroom. The lower level provides two additional bedrooms, a full bathroom, a wet bar, and a recreation room.
Enjoy outdoor living on the covered patio that overlooks the expansive, private landscaped backyard, complete with a shed for extra storage. The exterior features a NEW ROOF, new gutters with leaf guards on the highest sections, and an oversized two-car garage with new garage doors and a 220-volt car charger for electric vehicles. Additional updates include a newer furnace with an installed humidifier and water pressure valve.
Conveniently located near Quantico Marine Base and major highways, this home offers both tranquility and accessibility. Schedule your showing today and make this beautiful property your own!
Location
State VA
County Prince William
Zoning R4
Rooms
Other Rooms Living Room, Dining Room, Primary Bedroom, Sitting Room, Bedroom 2, Bedroom 3, Bedroom 4, Bedroom 5, Kitchen, Family Room, Foyer, Breakfast Room, Laundry, Recreation Room, Bathroom 2, Bathroom 3, Primary Bathroom
Basement Fully Finished, Windows, Connecting Stairway
Interior
Interior Features Dining Area, Upgraded Countertops, Primary Bath(s), Carpet, Combination Kitchen/Dining, Crown Moldings, Pantry, Recessed Lighting, Tub Shower, Walk-in Closet(s), Wood Floors, Ceiling Fan(s)
Hot Water Natural Gas
Heating Forced Air
Cooling Central A/C
Equipment Built-In Microwave, Washer, Dryer, Dishwasher, Disposal, Refrigerator, Icemaker, Stove
Fireplace N
Appliance Built-In Microwave, Washer, Dryer, Dishwasher, Disposal, Refrigerator, Icemaker, Stove
Heat Source Natural Gas
Exterior
Garage Garage Door Opener
Garage Spaces 2.0
Waterfront N
Water Access N
Accessibility None
Parking Type Attached Garage, Driveway
Attached Garage 2
Total Parking Spaces 2
Garage Y
Building
Story 3
Foundation Concrete Perimeter
Sewer Public Sewer
Water Public
Architectural Style Colonial
Level or Stories 3
Additional Building Above Grade, Below Grade
New Construction N
Schools
Elementary Schools Triangle
Middle Schools Graham Park
High Schools Forest Park
School District Prince William County Public Schools
Others
Senior Community No
Tax ID 8188-74-4362
Ownership Fee Simple
SqFt Source Assessor
Special Listing Condition Standard
Read Less Info
Want to know what your home might be worth? Contact us for a FREE valuation!

Our team is ready to help you sell your home for the highest possible price ASAP

Bought with Laura Catron • TTR Sotheby's International Realty

"My job is to find and attract mastery-based agents to the office, protect the culture, and make sure everyone is happy! "







