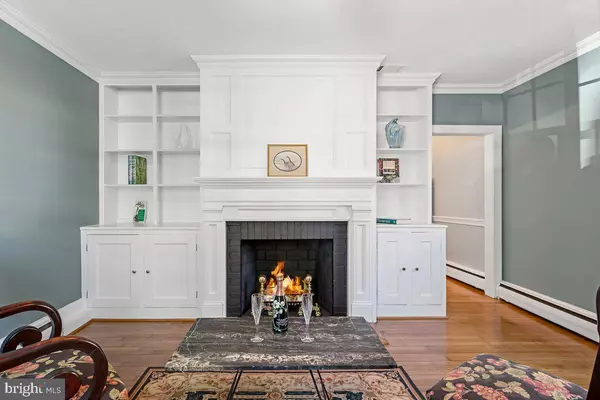$1,400,000
$1,500,000
6.7%For more information regarding the value of a property, please contact us for a free consultation.
4 Beds
3 Baths
2,048 SqFt
SOLD DATE : 06/04/2024
Key Details
Sold Price $1,400,000
Property Type Townhouse
Sub Type End of Row/Townhouse
Listing Status Sold
Purchase Type For Sale
Square Footage 2,048 sqft
Price per Sqft $683
Subdivision Old Town Alexandria
MLS Listing ID VAAX2028086
Sold Date 06/04/24
Style Colonial
Bedrooms 4
Full Baths 2
Half Baths 1
HOA Y/N N
Abv Grd Liv Area 2,048
Originating Board BRIGHT
Year Built 1830
Annual Tax Amount $12,703
Tax Year 2023
Lot Size 1,600 Sqft
Acres 0.04
Property Description
Welcome to 1228 Prince Street, your dream home in Old Town Alexandria!
Just minutes from Washington, DC, this delightful home is superbly located in the
heart of Old Town, a short walk to the King Street metro, steps from Whole Foods,
restaurants, shops, spas, a short walk to the Potomac River waterfront and biking trails,
12-minutes from DCA airport, and quick access to the 95/495 and local bridges.
Zoned for limited commercial use, this quaint 3 to 4-bedroom townhome with 2.5
baths exudes timeless elegance, a quintessential piece of Alexandria 's rich history
updated in a way that preserves its heritage. You 'll be captivated by the picturesque
facade adorned with black wooden shutters and inviting flower boxes bursting with
vibrantly colored blooms. Upon approaching the side entrance, you’ll pass under a white
wooden arch gracefully framed with climbing white roses and purple clematis. This
delightful feature adds an architectural focal point while providing a warm and inviting
welcome to all who enter. As you walk through the pergola, you’ll be enveloped by the
scents of flora filtered by sunlight, making you feel as if you’re about to enter a secret
space.
Stepping inside, you will be greeted with the perfect blend of historic charm and
intimate modern comfort. The home retains its classic character, featuring hardwood
floors, and an original 200-year-old hardwood handrailing, and 4 mantled fireplaces.
You'll find contemporary amenities including gourmet kitchen appliances and built-in
shelves to ensure a comfortable Old Town lifestyle with ample storage. The home has
three staircases, one leading from the first floor to the second, another from the second
floor upward to an attic bedroom/office and the third from the first floor downward to a
finished office/bonus space with laundry and utility areas and built-in shelves.
The intimate family room leads to a protected brick terrace overlooking a private
fenced-in garden full of flowering perennials, a serene and tranquil escape from the
hustle of the outside world. Relax and unwind in your private oasis as you watch the
birds and enjoy a view of the canopy of mature wisteria embracing the large wooden
pergola shading the garden or enjoy the built-in stone grill and outdoor seating for al
fresco dining. This captivating outdoor retreat beckons you to relax and unwind
surrounded by the sights and sounds of nature. The garden gate opens to a private
parking space outfitted with an electric vehicle (EV) hookup and a storage shed for
bikes and gardening supplies.
As you enter the guest bath on the second floor, you'll find a charming antique
clawfoot tub adds a touch of nostalgia to the home. In the master bedroom, you'll
discover the modern indulgence of a soaking tub where you can end your day enjoying
a relaxing bath with the French doors open to a private treetop terrace where you can
bask in the sun, savor a good book, or simply relish a different perspective of the
historic neighborhood.
Don't miss the chance to create lasting memories in this piece of living history, a
sanctuary of comfort, and an embodiment of the Old Town's timeless allure.
Location
State VA
County Alexandria City
Zoning CL
Rooms
Other Rooms Living Room, Dining Room, Primary Bedroom, Bedroom 2, Bedroom 3, Kitchen, Family Room, Den, Bedroom 1, Full Bath
Basement Connecting Stairway
Interior
Hot Water Natural Gas
Heating Forced Air
Cooling Central A/C
Flooring Hardwood, Carpet, Ceramic Tile
Fireplaces Number 4
Fireplaces Type Wood, Gas/Propane
Fireplace Y
Heat Source Natural Gas
Laundry Has Laundry
Exterior
Garage Spaces 1.0
Waterfront N
Water Access N
Accessibility None
Parking Type Off Street, On Street
Total Parking Spaces 1
Garage N
Building
Story 2.5
Foundation Concrete Perimeter
Sewer Public Sewer
Water Public
Architectural Style Colonial
Level or Stories 2.5
Additional Building Above Grade, Below Grade
New Construction N
Schools
School District Alexandria City Public Schools
Others
Senior Community No
Tax ID 10650000
Ownership Fee Simple
SqFt Source Assessor
Special Listing Condition Standard
Read Less Info
Want to know what your home might be worth? Contact us for a FREE valuation!

Our team is ready to help you sell your home for the highest possible price ASAP

Bought with Lisa A Behr • Coldwell Banker Premier

"My job is to find and attract mastery-based agents to the office, protect the culture, and make sure everyone is happy! "







