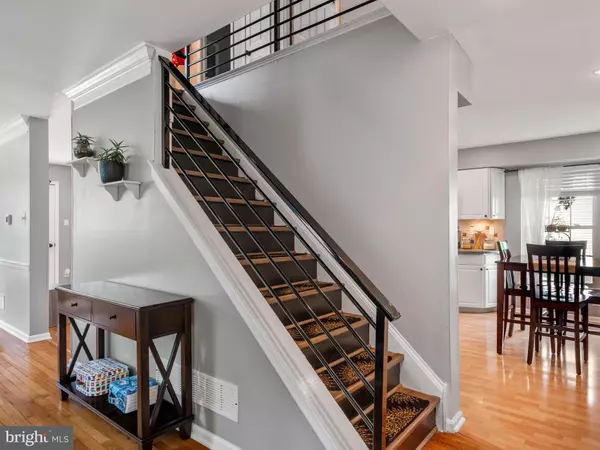$570,000
$550,000
3.6%For more information regarding the value of a property, please contact us for a free consultation.
3 Beds
3 Baths
2,918 SqFt
SOLD DATE : 06/10/2024
Key Details
Sold Price $570,000
Property Type Single Family Home
Sub Type Detached
Listing Status Sold
Purchase Type For Sale
Square Footage 2,918 sqft
Price per Sqft $195
Subdivision Marsh Harbour
MLS Listing ID PACT2065184
Sold Date 06/10/24
Style Colonial
Bedrooms 3
Full Baths 2
Half Baths 1
HOA Fees $212/mo
HOA Y/N Y
Abv Grd Liv Area 2,468
Originating Board BRIGHT
Year Built 1994
Annual Tax Amount $5,791
Tax Year 2016
Lot Size 4,974 Sqft
Acres 0.11
Lot Dimensions 0.00 x 0.00
Property Description
Welcome to 24 Blue Heron Lane situated in the highly desired community of Marsh Harbour offering resort-style amenities and within walking distance to Marsh Creek and Hickory Park as well as very close proximity to the charming town of Eagle with top-rated restaurants. This beautiful 3 bedroom, 2.5 bath home allows for a lifestyle of ease and convenience while being tucked away in a quiet and pristine community at the end of a cul de sac on premium lot with LAKE VIEWS. Enter the main level to find a combination living and dining room boasting hardwood floors and sunlit spaces. The floorplan flows easily with an open concept from the formal living areas to the other side of the home with the kitchen and family room. The kitchen is equipped with stainless steel appliances, a peninsula for extra prep area, and plenty of space for a table in the eat-in breakfast room. The adjacent family room is accented by a propane fireplace and is sure to be the favorite space in the home to relax and unwind. Exit to the serene, elevated deck that offers stunning views of the private backyard, mature trees, and Marsh Creek Lake. Ascend to the upper level to find the primary bedroom complete with a walk-in closet and an attached en suite bath with deep soaking tub and double vanity. Two other spacious bedrooms share a hall bath with tub/shower combo. The finished lower level is currently being used as a den and home gym and offers exterior access and plenty of storage. Just a short drive to all the shopping, dining, and entertainment Exton and downtown West Chester have to offer while being just minutes to the Turnpike, 202, and 100. Community amenities include tennis and basketball courts, pool, playground, fitness center, snow removal, and yard maintenance, not to mention the top-rated Downingtown School District. Act fast, this incredible home will not last long!
Location
State PA
County Chester
Area Upper Uwchlan Twp (10332)
Zoning R4
Rooms
Other Rooms Living Room, Dining Room, Primary Bedroom, Bedroom 2, Bedroom 3, Kitchen, Family Room, Laundry, Recreation Room, Primary Bathroom, Full Bath
Basement Full, Outside Entrance, Fully Finished
Interior
Hot Water Electric
Heating Forced Air
Cooling Central A/C, Wall Unit
Flooring Wood, Fully Carpeted, Tile/Brick
Fireplaces Number 1
Fireplaces Type Marble, Gas/Propane
Fireplace Y
Heat Source Electric, Propane - Leased
Laundry Basement
Exterior
Exterior Feature Deck(s)
Parking Features Garage - Front Entry, Inside Access, Garage Door Opener
Garage Spaces 2.0
Amenities Available Swimming Pool, Tennis Courts, Club House, Tot Lots/Playground
Water Access N
Roof Type Shingle
Accessibility None
Porch Deck(s)
Attached Garage 2
Total Parking Spaces 2
Garage Y
Building
Story 2
Foundation Concrete Perimeter
Sewer Public Sewer
Water Public
Architectural Style Colonial
Level or Stories 2
Additional Building Above Grade, Below Grade
New Construction N
Schools
Elementary Schools Shamona Creek
Middle Schools Downington
High Schools Downingtown High School West Campus
School District Downingtown Area
Others
HOA Fee Include Pool(s),Lawn Maintenance,Snow Removal,Trash,Health Club
Senior Community No
Tax ID 32-03Q-0133
Ownership Fee Simple
SqFt Source Assessor
Acceptable Financing Conventional, Cash
Listing Terms Conventional, Cash
Financing Conventional,Cash
Special Listing Condition Standard
Read Less Info
Want to know what your home might be worth? Contact us for a FREE valuation!

Our team is ready to help you sell your home for the highest possible price ASAP

Bought with Alex Coates • Keller Williams Realty Devon-Wayne
"My job is to find and attract mastery-based agents to the office, protect the culture, and make sure everyone is happy! "







