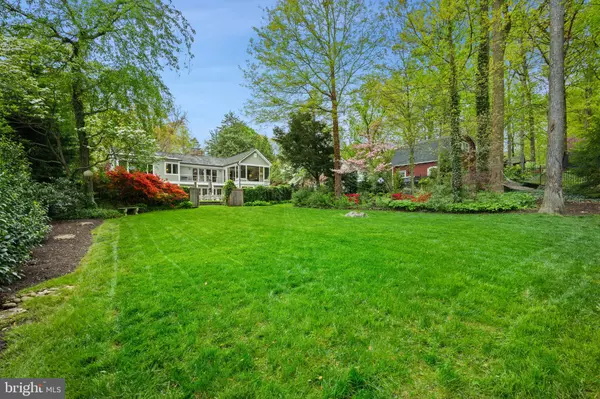$1,500,000
$1,385,000
8.3%For more information regarding the value of a property, please contact us for a free consultation.
4 Beds
5 Baths
3,332 SqFt
SOLD DATE : 06/05/2024
Key Details
Sold Price $1,500,000
Property Type Single Family Home
Sub Type Detached
Listing Status Sold
Purchase Type For Sale
Square Footage 3,332 sqft
Price per Sqft $450
Subdivision Walters Woods
MLS Listing ID VAFX2175594
Sold Date 06/05/24
Style Mid-Century Modern
Bedrooms 4
Full Baths 4
Half Baths 1
HOA Y/N N
Abv Grd Liv Area 2,265
Originating Board BRIGHT
Year Built 1959
Annual Tax Amount $10,957
Tax Year 2023
Lot Size 0.500 Acres
Acres 0.5
Property Description
Nestled on a private half-acre in Falls Church, Virginia, this custom-renovated home blends luxury with tranquility, offering a serene retreat designed for sophisticated living and emotional comfort. As you step into the white marble foyer, you are greeted by an open-concept living space accentuated by newly refinished hardwood floors and bathed in natural light from K&K floor-to-ceiling windows.
The home features four bedrooms and 4.5 bathrooms, including a spacious primary suite with a luxurious en suite that features heated floors, a separate shower, and an extraordinary tub with a water feature descending from the ceiling—a personal spa for relaxation and rejuvenation. Three wood-burning fireplaces add warmth and charm to the main and lower levels, creating inviting spaces for family gatherings or quiet evenings.
The chef’s kitchen is at the heart of the home, equipped with a six-burner Dacor gas range, dual ovens, a griddle, and high-end appliances, including a stainless steel refrigerator and a Miele dishwasher. An additional sink and dishwasher in the beverage area make entertaining a breeze, while the dining room opens onto a Trex deck through a 12-foot California Nana wall, offering stunning views and seamless indoor-outdoor living.
The lower level of the home is a fully finished walkout basement that includes a second full kitchen and additional living areas, making it ideal for guests or extended family. It opens up to a backyard oasis featuring a 26,000-gallon Gunnite pool surrounded by expansive travertine decking and lush, mature gardens, all enclosed by cedar fencing—perfect for luxurious outdoor living and hosting.
This property is a blend of privacy and convenience, located close to Washington D.C., major shopping centers, hospitals, and three international airports, yet offering a secluded environment ideal for those who cherish peace and privacy. Here, you’ll find a home that not only meets every practical need but also enriches your life with every luxurious detail, making every day feel like a retreat from the ordinary.
Location
State VA
County Fairfax
Zoning 120
Rooms
Basement Daylight, Full
Main Level Bedrooms 3
Interior
Interior Features Window Treatments
Hot Water Natural Gas
Heating Forced Air
Cooling Central A/C, Ceiling Fan(s)
Fireplaces Number 3
Fireplaces Type Wood
Equipment Built-In Microwave, Dryer, Washer, Dishwasher, Disposal, Humidifier, Icemaker, Refrigerator, Stove
Fireplace Y
Appliance Built-In Microwave, Dryer, Washer, Dishwasher, Disposal, Humidifier, Icemaker, Refrigerator, Stove
Heat Source Natural Gas
Laundry Main Floor, Lower Floor
Exterior
Parking Features Garage Door Opener
Garage Spaces 3.0
Fence Fully, Wood, Invisible, Wrought Iron
Water Access N
Roof Type Shake
Accessibility None
Attached Garage 3
Total Parking Spaces 3
Garage Y
Building
Story 2
Foundation Permanent
Sewer Public Sewer
Water Public
Architectural Style Mid-Century Modern
Level or Stories 2
Additional Building Above Grade, Below Grade
New Construction N
Schools
Elementary Schools Sleepy Hollow
Middle Schools Glasgow
High Schools Stuart
School District Fairfax County Public Schools
Others
Pets Allowed Y
Senior Community No
Tax ID 0611 09 0031
Ownership Fee Simple
SqFt Source Assessor
Acceptable Financing Cash, Conventional, FHA, VHDA
Listing Terms Cash, Conventional, FHA, VHDA
Financing Cash,Conventional,FHA,VHDA
Special Listing Condition Standard
Pets Allowed No Pet Restrictions
Read Less Info
Want to know what your home might be worth? Contact us for a FREE valuation!

Our team is ready to help you sell your home for the highest possible price ASAP

Bought with Steven C Wydler • Compass

"My job is to find and attract mastery-based agents to the office, protect the culture, and make sure everyone is happy! "







