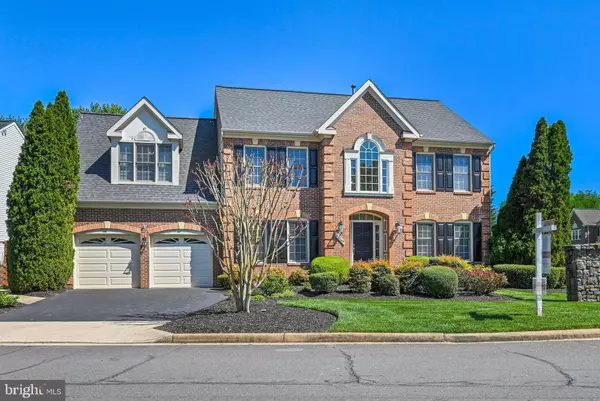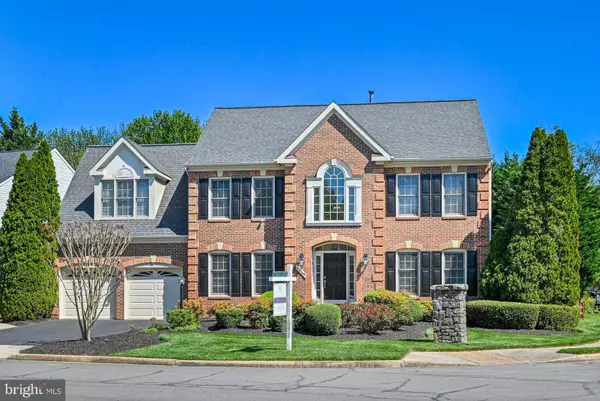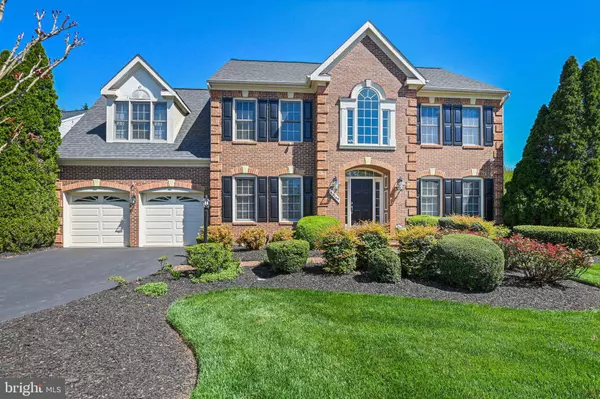$995,000
$995,000
For more information regarding the value of a property, please contact us for a free consultation.
4 Beds
5 Baths
4,663 SqFt
SOLD DATE : 05/31/2024
Key Details
Sold Price $995,000
Property Type Single Family Home
Sub Type Detached
Listing Status Sold
Purchase Type For Sale
Square Footage 4,663 sqft
Price per Sqft $213
Subdivision Lowes Island/Cascades
MLS Listing ID VALO2066792
Sold Date 05/31/24
Style Colonial
Bedrooms 4
Full Baths 4
Half Baths 1
HOA Fees $96/mo
HOA Y/N Y
Abv Grd Liv Area 3,346
Originating Board BRIGHT
Year Built 1996
Annual Tax Amount $7,376
Tax Year 2023
Lot Size 8,712 Sqft
Acres 0.2
Property Description
Back on the market through no fault of the seller. Welcome to your ideal residence in Lowes Island! This exceptional 4-bedroom, 4.5-bathroom home spans over 5,000 sq ft of luxurious living space, occupying a coveted corner lot. With a myriad of updates and contemporary amenities, this Quaker-built Sherman Model home is meticulously crafted to surpass all expectations.
At the heart of this home lies the expansive kitchen, boasting generous cabinets and counter space, perfect for both culinary endeavors and social gatherings. Bask in the sunlight of the breakfast area, adorned with skylights and large windows that seamlessly blend indoor and outdoor living. Gather around the floor-to-ceiling stone gas fireplace, a striking focal point that harmoniously combines elegance and functionality. Meanwhile, the family room is intelligently designed with built-in bookshelves and an entertainment center, providing ample storage and display options for your cherished books, photos, and media essentials. With cathedral ceilings and oversized windows, this space exudes grandeur and openness, ideal for relaxation or entertaining guests.
Retreat to the spacious primary bedroom, a serene sanctuary featuring cathedral ceilings that create an airy ambiance. The attached ensuite bath offers a lavish escape, complete with a dual vanity for added convenience and sophistication. Continuing upstairs, discover a jack and jill bathroom connecting two bedrooms, perfect for accommodating guests or family members. Additionally, another bedroom features its own private bath, offering versatility and comfort. Each room is bathed in natural light, fostering a warm and inviting atmosphere throughout.
Step into your private oasis with a state-of-the-art home theater, perfect for entertaining or enjoying cozy movie nights with loved ones. The finished lower level offers additional living space and versatility. In addition to its splendid interiors, this residence boasts a backyard retreat featuring a sizable deck, ideal for outdoor living and entertaining.
Over the past decade, a multitude of enhancements have been implemented to improve both functionality and aesthetics. Recent updates encompass rescreened windows, replaced garage doors and openers, as well as various upgrades such as new carpets, an updated asphalt drive, a modernized hot water system, and a comprehensive replacement of the main level HVAC system.
Nestled in the coveted Cascades community, this home offers an array of amenities to enrich your lifestyle. From tot lots to five pools, tennis courts, and nature trails, there's something for every member of the family to enjoy. Golf enthusiasts will also appreciate the availability of golf course memberships within the community. With easy access to shopping, schools, parks, hospitals, and major thoroughfares including Fairfax County Parkway, Route 7, NOVA, and DC, convenience is at your fingertips.
Don't miss the opportunity to make this impeccable residence your own—a seamless blend of luxury, comfort, and convenience awaits in Lowes Island. Schedule your private showing today and elevate your lifestyle to new heights!
Location
State VA
County Loudoun
Zoning PDH4
Rooms
Other Rooms Living Room, Dining Room, Primary Bedroom, Bedroom 2, Bedroom 3, Bedroom 4, Kitchen, Family Room, Foyer, Breakfast Room, Exercise Room, Office, Recreation Room, Storage Room, Media Room
Basement Outside Entrance, Rear Entrance, Sump Pump, Full
Interior
Interior Features Breakfast Area, Kitchen - Island, Kitchen - Table Space, Dining Area, Built-Ins, Primary Bath(s), Window Treatments, Wood Floors, WhirlPool/HotTub, Upgraded Countertops, Floor Plan - Open
Hot Water Natural Gas
Heating Forced Air
Cooling Ceiling Fan(s), Central A/C
Fireplaces Number 1
Fireplaces Type Fireplace - Glass Doors, Heatilator, Mantel(s)
Equipment Cooktop, Cooktop - Down Draft, Dishwasher, Disposal, Exhaust Fan, Icemaker, Microwave, Oven/Range - Electric, Oven - Wall, Refrigerator, Intercom
Fireplace Y
Window Features Bay/Bow,Palladian,Skylights
Appliance Cooktop, Cooktop - Down Draft, Dishwasher, Disposal, Exhaust Fan, Icemaker, Microwave, Oven/Range - Electric, Oven - Wall, Refrigerator, Intercom
Heat Source Natural Gas
Laundry Hookup
Exterior
Exterior Feature Deck(s)
Parking Features Garage - Front Entry, Garage Door Opener
Garage Spaces 2.0
Utilities Available Cable TV Available, Multiple Phone Lines
Amenities Available Basketball Courts, Bike Trail, Community Center, Exercise Room, Jog/Walk Path, Party Room, Pool - Outdoor, Recreational Center, Tennis Courts, Tot Lots/Playground, Common Grounds
Water Access N
Accessibility None
Porch Deck(s)
Attached Garage 2
Total Parking Spaces 2
Garage Y
Building
Lot Description Corner
Story 3
Foundation Concrete Perimeter
Sewer Public Sewer
Water Public
Architectural Style Colonial
Level or Stories 3
Additional Building Above Grade, Below Grade
Structure Type Cathedral Ceilings,9'+ Ceilings,2 Story Ceilings,Vaulted Ceilings,Dry Wall
New Construction N
Schools
Elementary Schools Lowes Island
Middle Schools Seneca Ridge
High Schools Dominion
School District Loudoun County Public Schools
Others
HOA Fee Include Management,Pool(s),Recreation Facility,Road Maintenance,Snow Removal,Trash
Senior Community No
Tax ID 006305490000
Ownership Fee Simple
SqFt Source Assessor
Special Listing Condition Standard
Read Less Info
Want to know what your home might be worth? Contact us for a FREE valuation!

Our team is ready to help you sell your home for the highest possible price ASAP

Bought with Ardeshir Behdad • BKI Group, LLC.

"My job is to find and attract mastery-based agents to the office, protect the culture, and make sure everyone is happy! "







