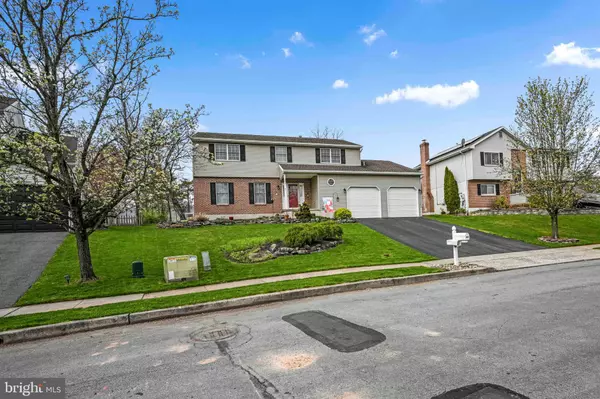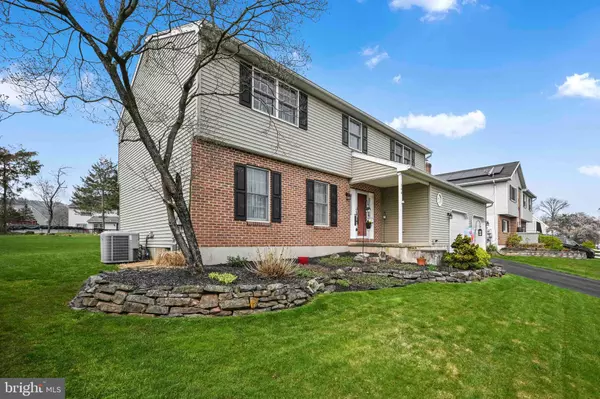$412,000
$409,000
0.7%For more information regarding the value of a property, please contact us for a free consultation.
4 Beds
3 Baths
2,659 SqFt
SOLD DATE : 05/31/2024
Key Details
Sold Price $412,000
Property Type Single Family Home
Sub Type Detached
Listing Status Sold
Purchase Type For Sale
Square Footage 2,659 sqft
Price per Sqft $154
Subdivision Sandy Run
MLS Listing ID PABK2041226
Sold Date 05/31/24
Style Colonial,Traditional
Bedrooms 4
Full Baths 2
Half Baths 1
HOA Y/N N
Abv Grd Liv Area 2,659
Originating Board BRIGHT
Year Built 1991
Annual Tax Amount $6,532
Tax Year 2022
Lot Size 0.320 Acres
Acres 0.32
Lot Dimensions 0.00 x 0.00
Property Description
Majestic single situated in a prime neighborhood served by a great school district. The deep back yard is one of the larger lots in the neighborhood. The Sellers have enjoyed the excellent location, and now are ready to pass it along to the new owner. Can that be you? In this inventory-sparse real estate environment, this is a real gem, and will go fast, perhaps at the first day's open house. The many amenities include a beautiful, room accenting brick gas fireplace, 3 bathroom remodels in recent years, newer hot water heater and water softener, security system, laundry/mud room entry from garage with keypad entry from the outside to access, ceiling light accent in bedrooms.
Here's in the Sellers own words, what they've appreciated: - "Great neighborhood that's close to shopping, served by Exeter Schools and Route 422 ease from all directions. You instantly feel the low traffic flow of the street, and the entire devopment. The neighborhood's close to bike/walking trails. In the deep backyard , you walk out onto a nice patio area and large back yard with an 8 X 12 shed for yard tools storage for the well lanscaped lawn, front and rear."
You enter the home on a nice long, ceramic tiled 10 X 14 Foyer with a 1/2 bath to the side. Immediately noticeable to the left is the huge, expansive 18 X 14 Living Room. The kitchen has a handy granite island counter, attractive tile splash, Corian countertops, a handy griddle middle gas stove with range hood, pantry storage, light and airy with a double window set, double hung. The kitchen's well lit with brushed nickel ceiling fan and light assembly, and an open feel with a half-wall cutaway to the family room. The Family Room is warmed by a fireplace and exits out through sliders to the patio and rear yard. Pull down blinds and neutral carpet tones accent the home.
The formal dining room has an eye-catching wall chair rail pattern. Upstairs, the very comfortable, large18 foot 6 inch X 13 foot 8 inch Primary Bedroom has a good size walk-in shelved closet and has a ceiling fan and light assembly on a dimmer switch. The bedroom suite is served by a full bath, oversized for that morning get-ready-for-the-day routine at 9 foot 3 inches X 8 foot. Brushed nickel fixture knobs/handles. The tub/shower has a custom tiled accent.
The great-for-entertaining almost 24 foot X 13 foot basement is finished with a separate area that could be a nice, private workout or office area. The basement has large closets throughout and an additional storage area in the finished basement with bilco door access.
As to the important mechanicals to the home, according to the Sellers, the roof's about 12 years old, the hot water heater, about18 months old, The HVAC system only 10 years old, the Culligan water softener about 3 years old, and the kitchen dishwasher, 6 years old. What a nice comfort it is to have a first floor laundry and not have to carry daily clothes to be washed and cleaned, up and down those basement stairs.
All in all, the home's a bit larger than the court records may indicate according to the Sellers, due to construction modification bumpout spaces, benefits felt on all floors!
Location
State PA
County Berks
Area Exeter Twp (10243)
Zoning 111 RES: 1 FAM, 2 STY, FR
Direction North
Rooms
Other Rooms Living Room, Dining Room, Primary Bedroom, Bedroom 2, Bedroom 3, Bedroom 4, Kitchen, Family Room, Basement, Foyer, Laundry
Interior
Hot Water Natural Gas
Heating Central, Forced Air
Cooling Central A/C
Flooring Carpet, Ceramic Tile, Laminate Plank, Vinyl
Fireplace N
Heat Source Natural Gas
Exterior
Parking Features Garage Door Opener, Inside Access
Garage Spaces 2.0
Utilities Available Natural Gas Available, Electric Available
Water Access N
Roof Type Asphalt,Shingle
Accessibility None
Attached Garage 2
Total Parking Spaces 2
Garage Y
Building
Story 2
Foundation Concrete Perimeter
Sewer Public Sewer
Water Public
Architectural Style Colonial, Traditional
Level or Stories 2
Additional Building Above Grade
Structure Type Dry Wall
New Construction N
Schools
Middle Schools Exeter Township Junior
High Schools Exeter Township
School District Exeter Township
Others
Pets Allowed Y
Senior Community No
Tax ID 43-5325-10-35-5848
Ownership Fee Simple
SqFt Source Assessor
Acceptable Financing Cash, Conventional, FHA, VA
Listing Terms Cash, Conventional, FHA, VA
Financing Cash,Conventional,FHA,VA
Special Listing Condition Standard
Pets Allowed No Pet Restrictions
Read Less Info
Want to know what your home might be worth? Contact us for a FREE valuation!

Our team is ready to help you sell your home for the highest possible price ASAP

Bought with Robin R. Gordon • BHHS Fox & Roach-Haverford
"My job is to find and attract mastery-based agents to the office, protect the culture, and make sure everyone is happy! "







