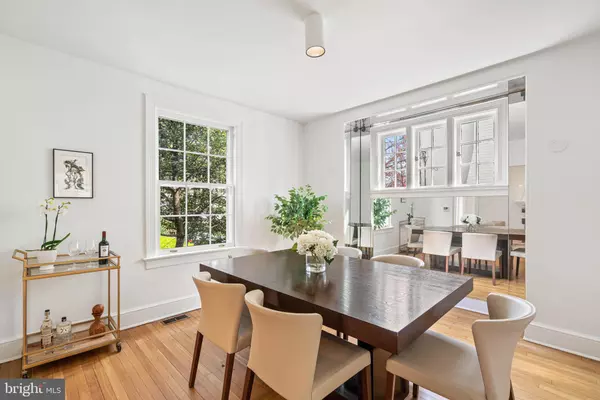$1,500,000
$1,475,000
1.7%For more information regarding the value of a property, please contact us for a free consultation.
3 Beds
4 Baths
2,536 SqFt
SOLD DATE : 05/31/2024
Key Details
Sold Price $1,500,000
Property Type Single Family Home
Sub Type Detached
Listing Status Sold
Purchase Type For Sale
Square Footage 2,536 sqft
Price per Sqft $591
Subdivision Wesley Heights
MLS Listing ID DCDC2136682
Sold Date 05/31/24
Style Traditional
Bedrooms 3
Full Baths 3
Half Baths 1
HOA Y/N N
Abv Grd Liv Area 2,070
Originating Board BRIGHT
Year Built 1926
Annual Tax Amount $9,904
Tax Year 2022
Lot Size 5,000 Sqft
Acres 0.11
Property Description
Ideally located on a beautiful street in the coveted Wesley Heights neighborhood, this charming shingle-style residence has been a cherished home for many years. Tastefully updated and expanded by a prior owner, the home features an expanded layout with a larger kitchen/family room area, a wonderful primary bedroom suite upstairs, and other updates that blend seamlessly with many original features such as hardwood floors, six-panel wooden doors, and cedar closets that reflect the home's historic charm. Upon entering, you are greeted by a spacious and welcoming foyer with a large coat closet and sliding doors to the beautiful rear deck. The large living room features a lovely stone fireplace. Adjacent to the living room, the dining room affords wonderful entertaining. The kitchen offers abundant cabinetry, a pantry, two ovens, a peninsula with a breakfast bar, and a family room and/or table space area. Large windows showcase the green views of the backyard and sliding doors lead to the deck, which is ideal for entertaining. A quaint powder room completes the main level. The second level features three bedrooms and two full bathrooms, including the wonderful primary suite. The primary bedroom has a soaring cathedral ceiling and large windows that provide lovely treetop views. The suite area includes abundant closet space, built-in drawers, an en-suite bathroom, and two skylights. The second floor has two additional bedrooms with wood floors and cedar closets, a hall bathroom with original bathtub and fixtures, and a linen closet. The walkout lower level, which is partially finished, has an office or multipurpose room, full bathroom, additional storage space, and a laundry area with a utility sink. There is an exit from the lower level to the backyard, which provides convenience and potential for additional uses of the lower level. The rear yard is private with mature trees, and there are stairs that lead up to the back deck. This delightful residence is within walking distance to Horace Mann Elementary School and its popular playground, American University, and the cafes and shops on New Mexico Avenue. The location is convenient to Palisades, Glover Park, and Georgetown. This lovely home is a wonderful opportunity. The property conveys AS-IS.
Location
State DC
County Washington
Zoning R-1A/WH
Rooms
Basement Interior Access
Interior
Hot Water Natural Gas
Heating Forced Air
Cooling Central A/C
Fireplaces Number 1
Fireplace Y
Heat Source Natural Gas
Exterior
Waterfront N
Water Access N
Accessibility None
Garage N
Building
Story 3
Foundation Slab
Sewer Public Sewer
Water Public
Architectural Style Traditional
Level or Stories 3
Additional Building Above Grade, Below Grade
New Construction N
Schools
School District District Of Columbia Public Schools
Others
Senior Community No
Tax ID 1609//0061
Ownership Fee Simple
SqFt Source Assessor
Special Listing Condition Standard
Read Less Info
Want to know what your home might be worth? Contact us for a FREE valuation!

Our team is ready to help you sell your home for the highest possible price ASAP

Bought with Katherine J Buckley • TTR Sotheby's International Realty

"My job is to find and attract mastery-based agents to the office, protect the culture, and make sure everyone is happy! "







