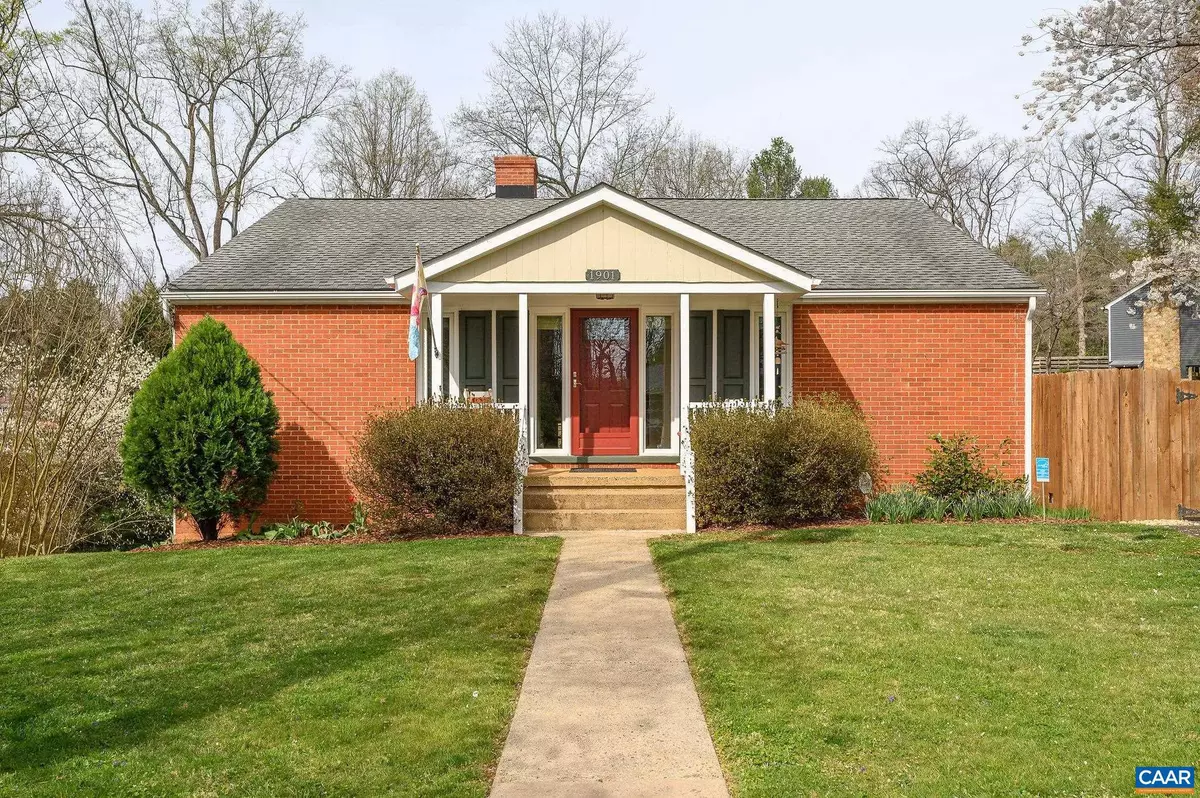$481,500
$474,000
1.6%For more information regarding the value of a property, please contact us for a free consultation.
3 Beds
3 Baths
1,560 SqFt
SOLD DATE : 05/28/2024
Key Details
Sold Price $481,500
Property Type Single Family Home
Sub Type Detached
Listing Status Sold
Purchase Type For Sale
Square Footage 1,560 sqft
Price per Sqft $308
Subdivision None Available
MLS Listing ID 651284
Sold Date 05/28/24
Style Other
Bedrooms 3
Full Baths 1
Half Baths 2
HOA Y/N N
Abv Grd Liv Area 1,560
Originating Board CAAR
Year Built 1960
Annual Tax Amount $3,470
Tax Year 2023
Lot Size 0.430 Acres
Acres 0.43
Property Description
Situated on a quiet cul de sac, this sweet brick home is full of charm & character. It's convenient location, with quick access to UVA, Downtown, & Shops at Stonefield allows to live a more simple life. The sunny & private yard is wonderful for gardening, swimming, enjoying the native plant/flower species & feels like a true oasis w/ bird song in the trees. The 4 season room off of the back of the house allows for enjoyment of the yard space & privacy all year long! The entire home has original oak hardwood flooring throughout most of the space, including the 3 BRs. The vaulted ceilings & expansive windows in the Living /Dining room create a wonderful feel that is shared in unique spaces in the home. The natural light flows beautifully throughout with Renewal by Anderson Windows framing the front & new doors throughout. The Kitchen was renovated--custom Cherry cabinets, Cambria counters, new flooring, new appliances. In 2020, two baths were completely remodeled! So many upgrades & attention to detail allows the next owner to move into a charming & unique home w/o a list of projects ...the current owners have taken care of it all! Cozy Gas logs in the LR. (New pool liner/pump/plumbing-2022 & all decking replaced-2023),Cherry Cabinets,Quartz Counter,Fireplace in Living Room
Location
State VA
County Charlottesville City
Zoning R-1
Rooms
Other Rooms Living Room, Dining Room, Kitchen, Breakfast Room, Sun/Florida Room, Full Bath, Half Bath, Additional Bedroom
Basement Outside Entrance, Unfinished, Walkout Level
Main Level Bedrooms 1
Interior
Interior Features Walk-in Closet(s), Attic, Breakfast Area, Kitchen - Eat-In
Heating Heat Pump(s)
Cooling Programmable Thermostat, Heat Pump(s)
Flooring Wood
Fireplaces Number 1
Fireplaces Type Brick, Gas/Propane
Equipment Dryer, Washer/Dryer Hookups Only, Washer/Dryer Stacked, Washer, Oven/Range - Electric, Microwave, Refrigerator, Cooktop
Fireplace Y
Window Features Casement,Insulated,Vinyl Clad
Appliance Dryer, Washer/Dryer Hookups Only, Washer/Dryer Stacked, Washer, Oven/Range - Electric, Microwave, Refrigerator, Cooktop
Exterior
Fence Other, Board, Partially
View Garden/Lawn
Roof Type Architectural Shingle
Accessibility None
Road Frontage Public
Garage N
Building
Lot Description Landscaping, Level, Open
Story 2
Foundation Block
Sewer Public Sewer
Water Public
Architectural Style Other
Level or Stories 2
Additional Building Above Grade, Below Grade
Structure Type Vaulted Ceilings,Cathedral Ceilings
New Construction N
Schools
Elementary Schools Greenbrier
Middle Schools Walker & Buford
High Schools Charlottesville
School District Charlottesville City Public Schools
Others
Ownership Other
Security Features Carbon Monoxide Detector(s),Security System,Smoke Detector
Special Listing Condition Standard
Read Less Info
Want to know what your home might be worth? Contact us for a FREE valuation!

Our team is ready to help you sell your home for the highest possible price ASAP

Bought with HEGARTY_PEERY REALTORS • KELLER WILLIAMS ALLIANCE - CHARLOTTESVILLE

"My job is to find and attract mastery-based agents to the office, protect the culture, and make sure everyone is happy! "







