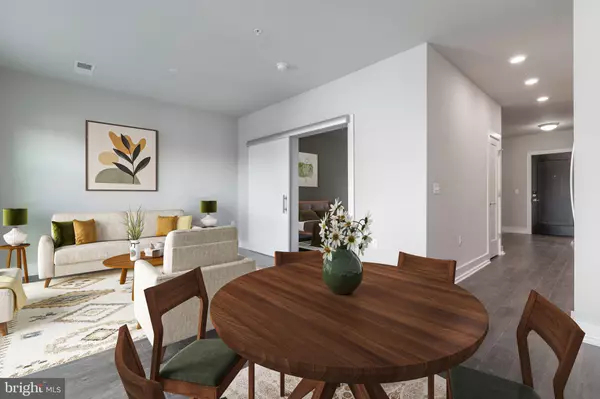$450,000
$465,000
3.2%For more information regarding the value of a property, please contact us for a free consultation.
1 Bed
1 Bath
684 SqFt
SOLD DATE : 05/24/2024
Key Details
Sold Price $450,000
Property Type Condo
Sub Type Condo/Co-op
Listing Status Sold
Purchase Type For Sale
Square Footage 684 sqft
Price per Sqft $657
Subdivision Del Ray
MLS Listing ID VAAX2031976
Sold Date 05/24/24
Style Contemporary
Bedrooms 1
Full Baths 1
Condo Fees $397/mo
HOA Y/N N
Abv Grd Liv Area 684
Originating Board BRIGHT
Year Built 2019
Annual Tax Amount $4,453
Tax Year 2023
Property Description
Nestled on Mount Vernon Avenue in Del Ray, this boutique 1-bedroom condo is a dream come true for discerning buyers. This 650 sq ft gem in Del Ray Place Condominiums offers a fresh start with its contemporary design, garage parking spot.The expansive open-concept living and dining area is bathed in natural light, thanks to floor-to-ceiling windows, lofty 9' ceilings, and inviting hardwood floors. At night the living room is illuminated by two designer light fixtures. The kitchen is a chef's delight, featuring sleek grey cabinets, pristine quartz countertops, stainless steel appliances, and gas cooking. The spacious bedroom offers ample storage with custom shelving in the closet. As an added bonus, this home includes an in-unit, high-capacity washer and dryer. Indulge in the luxurious amenities at Del Ray Place Condominiums with a chic clubroom with a generous wet bar and TV on the first floor, along with a beautiful common courtyard and two common rooftop terraces with serene views. Venture beyond your doorstep and discover the charm of Del Ray - from morning coffee at St. Elmo's to indulging in southern comfort food at Stomping Ground, the possibilities are endless. With proximity to Braddock Metro just a mile away, commuting to Old Town, Potomac Yard, Amazon HQ2, National Landing, and D.C. is a breeze. Experience the excitement and convenience of Del Ray living – don’t miss out on the opportunity to call this unit home.
Location
State VA
County Alexandria City
Zoning LOOK UP
Rooms
Main Level Bedrooms 1
Interior
Interior Features Floor Plan - Open, Kitchen - Gourmet, Recessed Lighting, Sprinkler System, Stall Shower, Upgraded Countertops, Wood Floors
Hot Water Electric
Heating Heat Pump(s)
Cooling Central A/C
Flooring Wood
Equipment Built-In Microwave, Dryer, Freezer, Icemaker, Oven/Range - Electric, Refrigerator, Washer, Washer - Front Loading, Washer/Dryer Stacked, Water Heater
Fireplace N
Window Features Double Pane,Energy Efficient
Appliance Built-In Microwave, Dryer, Freezer, Icemaker, Oven/Range - Electric, Refrigerator, Washer, Washer - Front Loading, Washer/Dryer Stacked, Water Heater
Heat Source Electric
Exterior
Garage Covered Parking, Basement Garage
Garage Spaces 1.0
Parking On Site 1
Amenities Available Common Grounds, Elevator, Meeting Room
Waterfront N
Water Access N
Accessibility Elevator, No Stairs
Parking Type Attached Garage
Attached Garage 1
Total Parking Spaces 1
Garage Y
Building
Story 1
Unit Features Garden 1 - 4 Floors
Sewer Public Sewer
Water Public
Architectural Style Contemporary
Level or Stories 1
Additional Building Above Grade, Below Grade
New Construction N
Schools
School District Alexandria City Public Schools
Others
Pets Allowed Y
HOA Fee Include Common Area Maintenance,Custodial Services Maintenance,Ext Bldg Maint,Lawn Maintenance,Management,Parking Fee,Reserve Funds,Snow Removal,Trash
Senior Community No
Tax ID 60038350
Ownership Condominium
Special Listing Condition Standard
Pets Description Cats OK, Dogs OK
Read Less Info
Want to know what your home might be worth? Contact us for a FREE valuation!

Our team is ready to help you sell your home for the highest possible price ASAP

Bought with Richard Yoon • Compass

"My job is to find and attract mastery-based agents to the office, protect the culture, and make sure everyone is happy! "







