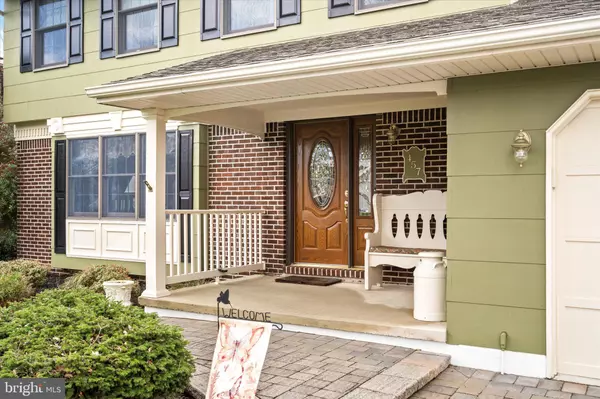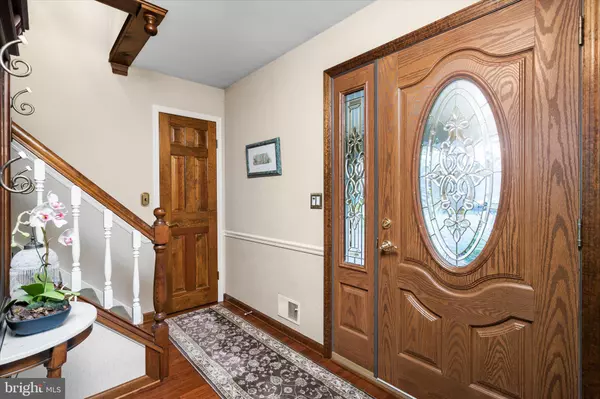$550,000
$519,900
5.8%For more information regarding the value of a property, please contact us for a free consultation.
4 Beds
2 Baths
2,110 SqFt
SOLD DATE : 05/24/2024
Key Details
Sold Price $550,000
Property Type Single Family Home
Sub Type Detached
Listing Status Sold
Purchase Type For Sale
Square Footage 2,110 sqft
Price per Sqft $260
Subdivision West Trenton
MLS Listing ID NJME2041044
Sold Date 05/24/24
Style Colonial
Bedrooms 4
Full Baths 1
Half Baths 1
HOA Y/N N
Abv Grd Liv Area 2,110
Originating Board BRIGHT
Year Built 1984
Annual Tax Amount $9,224
Tax Year 2023
Lot Size 0.269 Acres
Acres 0.27
Lot Dimensions 93.16 x 126.00
Property Description
Welcome to your new home. Situated on a quiet bend in the West Trenton area of Ewing, this 4 bedroom, 1.5 bath, meticulously maintained Colonial with a two-car attached garage has so many upgrades and amenities. Just imagine sitting in the rear Florida room with vaulted ceiling, tile floor and wood stove looking out into the back yard with a wooded view. You can also sit on the covered 12’ x12’ deck with custom lighting enjoying those nice summer evenings. On the side of the deck is an outdoor Jacuzzi Spa. The spacious kitchen with island seating has ungraded Thomasville premium cabinetry covered with stone countertops. The same cabinetry and countertops match those that are in the family room, media center, and bathrooms. Here are just some additional highlights to note: Teak wood flooring in the entry foyer; central heat and A/C with central humidifier; central vacuum cleaning system; central security alarm; ceiling fans; upgraded Anderson tilt and wash new construction windows throughout; all exterior doors upgraded and replaced; upgraded exterior trim; new interior six panel doors with upgraded trim; upgraded stainless steel appliances including a beverage cooler; fenced rear yard with aluminum powder coated fence; custom landscaping; basement workshop with workbench, storage shelves, and air compressor; basement laundry with sink and shower; basement recreation room, custom built 10’x10’ lawn and garden shed and lofts; wired for a whole house generator; and terraced concrete paver patio with custom lighting and exterior lighting around the entire house. Schedule your showing now and don’t miss out on a chance to own this truly special home.
Location
State NJ
County Mercer
Area Ewing Twp (21102)
Zoning R-2
Rooms
Other Rooms Living Room, Dining Room, Primary Bedroom, Bedroom 2, Bedroom 4, Kitchen, Family Room, Sun/Florida Room, Laundry, Recreation Room, Workshop, Bathroom 3, Full Bath, Half Bath
Basement Full
Interior
Interior Features Ceiling Fan(s), Carpet, Built-Ins, Central Vacuum, Chair Railings, Crown Moldings, Dining Area, Family Room Off Kitchen, Kitchen - Island, Recessed Lighting, Stove - Wood, Tub Shower, Upgraded Countertops, Wood Floors
Hot Water Natural Gas
Heating Forced Air
Cooling Central A/C
Flooring Carpet
Equipment Central Vacuum, Built-In Microwave, Dishwasher, Dryer - Gas, Humidifier, Oven/Range - Gas, Refrigerator, Range Hood, Washer, Water Heater
Furnishings No
Fireplace N
Window Features Sliding,Replacement
Appliance Central Vacuum, Built-In Microwave, Dishwasher, Dryer - Gas, Humidifier, Oven/Range - Gas, Refrigerator, Range Hood, Washer, Water Heater
Heat Source Natural Gas
Laundry Basement
Exterior
Exterior Feature Deck(s), Patio(s)
Parking Features Garage - Front Entry
Garage Spaces 9.0
Fence Aluminum
Utilities Available Cable TV, Phone
Water Access N
View Trees/Woods
Roof Type Shingle
Street Surface Black Top
Accessibility None
Porch Deck(s), Patio(s)
Road Frontage Boro/Township
Attached Garage 2
Total Parking Spaces 9
Garage Y
Building
Story 2
Foundation Block
Sewer Private Sewer
Water Public
Architectural Style Colonial
Level or Stories 2
Additional Building Above Grade, Below Grade
New Construction N
Schools
Middle Schools Fisher M.S
High Schools Ewing High
School District Ewing Township Public Schools
Others
Senior Community No
Tax ID 02-00411-00028
Ownership Fee Simple
SqFt Source Assessor
Security Features Security System
Acceptable Financing Cash, FHA, Conventional, VA
Horse Property N
Listing Terms Cash, FHA, Conventional, VA
Financing Cash,FHA,Conventional,VA
Special Listing Condition Standard
Read Less Info
Want to know what your home might be worth? Contact us for a FREE valuation!

Our team is ready to help you sell your home for the highest possible price ASAP

Bought with Michael Hamilton • Better Homes and Gardens Real Estate Maturo

"My job is to find and attract mastery-based agents to the office, protect the culture, and make sure everyone is happy! "







