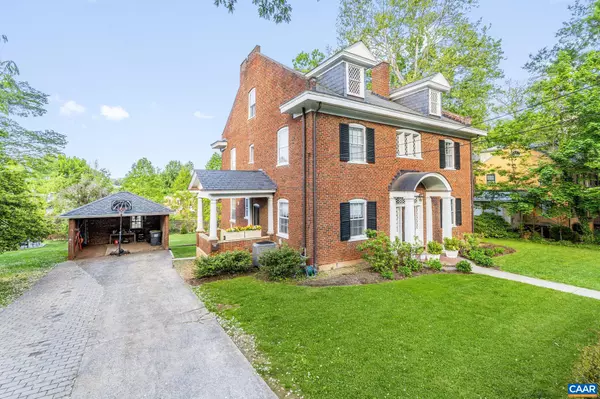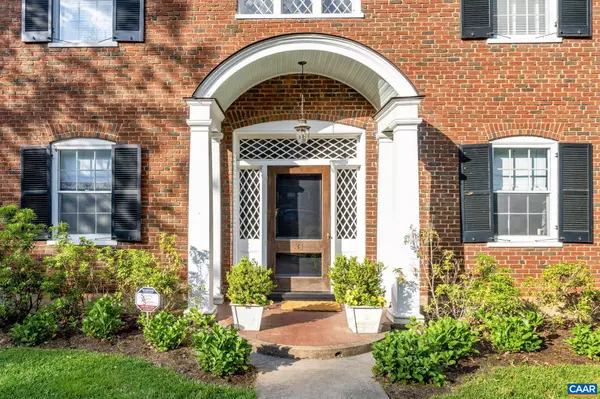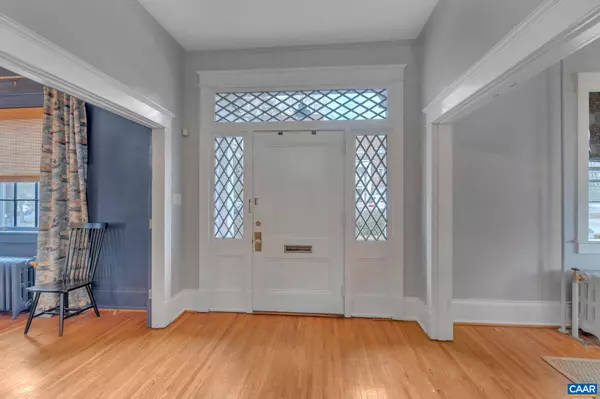$1,762,500
$1,895,000
7.0%For more information regarding the value of a property, please contact us for a free consultation.
5 Beds
4 Baths
4,040 SqFt
SOLD DATE : 05/24/2024
Key Details
Sold Price $1,762,500
Property Type Single Family Home
Sub Type Detached
Listing Status Sold
Purchase Type For Sale
Square Footage 4,040 sqft
Price per Sqft $436
Subdivision University Place
MLS Listing ID 649178
Sold Date 05/24/24
Style Georgian
Bedrooms 5
Full Baths 3
Half Baths 1
HOA Y/N N
Abv Grd Liv Area 3,240
Originating Board CAAR
Year Built 1928
Annual Tax Amount $14,510
Tax Year 2024
Lot Size 0.330 Acres
Acres 0.33
Property Description
Don't miss this truly special property on an iconic circle just steps from the University! Spectacular Georgian Revival-style home feat. flemish bond brick exterior, slate roof, diamond shaped leaded glass windows + multiple porches. Inside, CHARACTER at every turn in a grand 4-over-4 design w/ gracious spaces, dramatic 10' CEILINGS, heartpine floors + built-ins. Recent RENOVATED KITCHEN + REIMAGINED PRIMARY SUITE inc. new stunning bathroom. 3 add'l bedrooms, sleeping porch + reading nook complete the 2nd flr. Incredible potential to finish huge WALK-UP ATTIC with soaring ceilings (13 ft at ridge) or use now for storage. Bright TERRACE LEVEL APARTMENT is ideal for add'l income or au pair/guest quarters. Fantastic grassy backyard perfect for entertaining or play. Ample off-street parking plus detached GARAGE. These homes rarely come available!,Cutting Board,Painted Cabinets,Fireplace in Living Room
Location
State VA
County Charlottesville City
Zoning R-1
Rooms
Other Rooms Living Room, Dining Room, Kitchen, Family Room, Den, Sun/Florida Room, Full Bath, Half Bath, Additional Bedroom
Basement Full, Heated, Interior Access, Outside Entrance, Partially Finished, Walkout Level, Windows
Interior
Interior Features Breakfast Area, Pantry
Heating Central, Forced Air
Cooling Central A/C
Flooring Wood
Fireplaces Number 1
Fireplaces Type Brick
Equipment Washer/Dryer Hookups Only, Washer/Dryer Stacked, Dishwasher, Disposal, Oven/Range - Gas, Refrigerator
Fireplace Y
Window Features Storm
Appliance Washer/Dryer Hookups Only, Washer/Dryer Stacked, Dishwasher, Disposal, Oven/Range - Gas, Refrigerator
Exterior
View Mountain, Other
Roof Type Slate
Accessibility None
Road Frontage Public
Parking Type Detached Garage
Garage Y
Building
Story 2
Foundation Brick/Mortar
Sewer Public Sewer
Water Public
Architectural Style Georgian
Level or Stories 2
Additional Building Above Grade, Below Grade
New Construction N
Schools
Elementary Schools Venable
Middle Schools Walker & Buford
High Schools Charlottesville
School District Charlottesville City Public Schools
Others
Ownership Other
Security Features Security System,Smoke Detector
Special Listing Condition Standard
Read Less Info
Want to know what your home might be worth? Contact us for a FREE valuation!

Our team is ready to help you sell your home for the highest possible price ASAP

Bought with MEREDITH WYNNE • LORING WOODRIFF REAL ESTATE ASSOCIATES

"My job is to find and attract mastery-based agents to the office, protect the culture, and make sure everyone is happy! "







