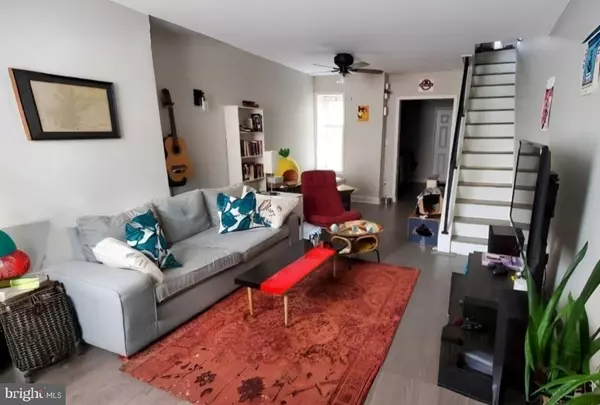$204,500
$225,000
9.1%For more information regarding the value of a property, please contact us for a free consultation.
2 Beds
1 Bath
896 SqFt
SOLD DATE : 05/23/2024
Key Details
Sold Price $204,500
Property Type Townhouse
Sub Type Interior Row/Townhouse
Listing Status Sold
Purchase Type For Sale
Square Footage 896 sqft
Price per Sqft $228
Subdivision Grays Ferry
MLS Listing ID PAPH2344030
Sold Date 05/23/24
Style Straight Thru,Traditional
Bedrooms 2
Full Baths 1
HOA Y/N N
Abv Grd Liv Area 896
Originating Board BRIGHT
Year Built 1920
Annual Tax Amount $2,094
Tax Year 2024
Lot Size 658 Sqft
Acres 0.02
Lot Dimensions 14.00 x 47.00
Property Description
Newly renovated two bedroom one bath two story gem. As soon as your open the door the cool gray tones set the mood. Up to the minute lighting adds that extra touch of today's style. Wide plank floors flow from the open living room and dining area into a galley style kitchen cherry wood kitchen cabinets and full appliance package. The rear yard is waiting for your creativity because the space is there!
The sleeping area on the second floor offers two good size bedrooms, a bathroom that leads into a a generous size closet. There is a full size basement with washer and dryer and good ceiling height-lots of potential. Grays Ferry is in the midst of major construction of new homes though out the neighborhood. Public transportation takes you directly in the heart of center city within minutes. Fresh Grocer, Bank, Post office located in shopping center on Grays Ferry Avenue and Penn and I76 is right out your door step. Don't miss this opportunity to be a part of this cutting edge neighborhood.
Currently tenant occupied until 7/1/2024. Please Call Beverly Kessler-Rosa for appointment.
Location
State PA
County Philadelphia
Area 19146 (19146)
Zoning RSA5
Direction West
Rooms
Basement Full
Interior
Interior Features Ceiling Fan(s), Combination Dining/Living, Floor Plan - Traditional
Hot Water Natural Gas
Heating Central
Cooling Central A/C
Flooring Engineered Wood, Hardwood
Equipment Built-In Microwave, Dishwasher, Disposal, Dryer - Gas, Exhaust Fan, Oven - Self Cleaning, Microwave, Oven/Range - Gas, Refrigerator, Washer
Fireplace N
Appliance Built-In Microwave, Dishwasher, Disposal, Dryer - Gas, Exhaust Fan, Oven - Self Cleaning, Microwave, Oven/Range - Gas, Refrigerator, Washer
Heat Source Natural Gas
Exterior
Utilities Available Natural Gas Available, Electric Available
Water Access N
Accessibility None
Garage N
Building
Story 2
Foundation Stone
Sewer No Septic Approved
Water Public
Architectural Style Straight Thru, Traditional
Level or Stories 2
Additional Building Above Grade, Below Grade
New Construction N
Schools
School District The School District Of Philadelphia
Others
Pets Allowed Y
Senior Community No
Tax ID 364380000
Ownership Fee Simple
SqFt Source Estimated
Acceptable Financing Cash, Conventional, FHA
Listing Terms Cash, Conventional, FHA
Financing Cash,Conventional,FHA
Special Listing Condition Standard
Pets Allowed No Pet Restrictions
Read Less Info
Want to know what your home might be worth? Contact us for a FREE valuation!

Our team is ready to help you sell your home for the highest possible price ASAP

Bought with Valerie N Evangelista • BHHS Fox & Roach-Center City Walnut
"My job is to find and attract mastery-based agents to the office, protect the culture, and make sure everyone is happy! "







