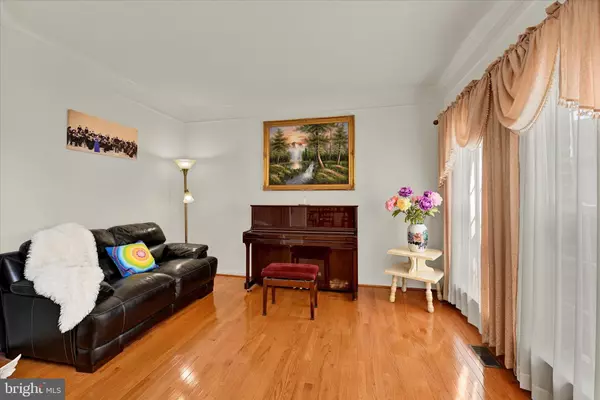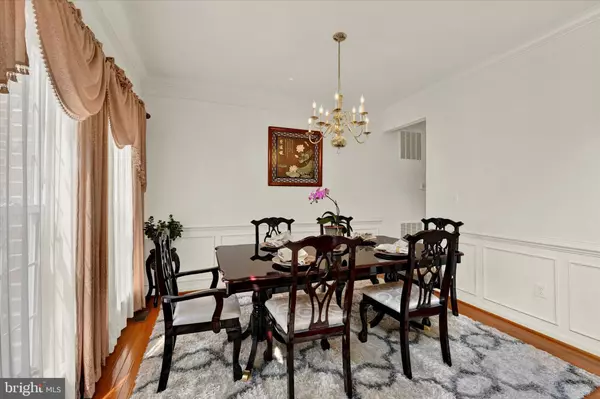$875,000
$875,000
For more information regarding the value of a property, please contact us for a free consultation.
5 Beds
4 Baths
3,876 SqFt
SOLD DATE : 05/22/2024
Key Details
Sold Price $875,000
Property Type Single Family Home
Sub Type Detached
Listing Status Sold
Purchase Type For Sale
Square Footage 3,876 sqft
Price per Sqft $225
Subdivision Autumn View
MLS Listing ID MDHW2038228
Sold Date 05/22/24
Style Colonial
Bedrooms 5
Full Baths 3
Half Baths 1
HOA Fees $61/qua
HOA Y/N Y
Abv Grd Liv Area 2,776
Originating Board BRIGHT
Year Built 2006
Annual Tax Amount $9,307
Tax Year 2023
Lot Size 0.273 Acres
Acres 0.27
Property Description
High Castle, indeed! Make lasting memories with your family in your very own 5 BR, 3.5 BA Castle on The Hill! Live like Royalty in this high-quality construction - a timeless colonial style home with an open floor plan that has the luxuries you demand and deserve. Sitting at the top of the amenity rich community of Autumn View, you will have commanding views of the neighborhood from your 12x16 composite deck that will make an impression on your friends at your next BBQ or Luau. While this superb home crowns the neighborhood, it is located off a secluded drive that will give you both privacy and security. High quality, attention to detail, and pride of original ownership abound in every aspect of this home. It is well maintained and loved. From the brick-front surrounded by a beautifully manicured yard with brick side garden path to interior features that include three high-quality, Chrystal chandeliers (32", 24", and 14"), elegant hardwood floors throughout, 9' ceilings throughout, and two new HVAC systems for the upper and main level (installed 2023). Never run out of water with the new 75-gallon water heater (installed 2021).
Greeted by a two story foyer and formal dining room, the home will give you and your guests a dynamic first impression. The Gourmet Kitchen has 42" oak cabinets, SS appliances (installed 2024), a large island, and granite countertops that open to a large family area. The home has a large Master Suite fit for a King or Queen - with walk in closets and Master Bathroom complete with separate glass shower and soaking tub. Along with the Master Suite, the upstairs level boasts four other ample Bedrooms and a full bathroom - perfect for large or expanding families. The lower level has a walk-out basement that is fully finished and comes with a guest room and a full bathroom. Other large, finished spaces in the lower level are perfect for building your next gym or dance studio.
Other features to note include many exterior enhancements like a recently enlarged and repaved driveway, and a meticulously maintained 13x45 brick patio on the lower level. community amenities include an outdoor swimming and kiddie pool, playground, fitting room and tennis courts. It is also very close to Historic Ellicott City and Patapsco State Park - for unique dining options and outdoor adventure. So, give yourself the royal treatment and come see this beautiful home today. Don't let the sun set on your Castle on the Hill!
Location
State MD
County Howard
Zoning RED
Rooms
Basement Daylight, Full, Fully Finished, Walkout Level
Interior
Interior Features Attic, Breakfast Area, Ceiling Fan(s), Dining Area, Family Room Off Kitchen, Floor Plan - Open, Kitchen - Island, Recessed Lighting, Soaking Tub, Walk-in Closet(s), Wood Floors
Hot Water Natural Gas
Heating Forced Air
Cooling Central A/C
Flooring Hardwood
Fireplaces Number 1
Fireplaces Type Gas/Propane
Equipment Cooktop, Dishwasher, Disposal, Dryer, Exhaust Fan, Refrigerator, Washer, Water Heater
Fireplace Y
Appliance Cooktop, Dishwasher, Disposal, Dryer, Exhaust Fan, Refrigerator, Washer, Water Heater
Heat Source Natural Gas
Exterior
Exterior Feature Deck(s), Patio(s), Brick
Parking Features Garage - Front Entry
Garage Spaces 2.0
Amenities Available Exercise Room, Pool - Outdoor, Tennis Courts, Tot Lots/Playground
Water Access N
View Garden/Lawn, Trees/Woods
Roof Type Architectural Shingle
Street Surface Paved
Accessibility Level Entry - Main
Porch Deck(s), Patio(s), Brick
Attached Garage 2
Total Parking Spaces 2
Garage Y
Building
Lot Description Landscaping
Story 3
Foundation Concrete Perimeter
Sewer Public Sewer
Water Public
Architectural Style Colonial
Level or Stories 3
Additional Building Above Grade, Below Grade
Structure Type 9'+ Ceilings
New Construction N
Schools
Elementary Schools Worthington
Middle Schools Ellicott Mills
High Schools Howard
School District Howard County Public School System
Others
Senior Community No
Tax ID 1402405342
Ownership Fee Simple
SqFt Source Assessor
Acceptable Financing Cash, Conventional, FHA, VA
Listing Terms Cash, Conventional, FHA, VA
Financing Cash,Conventional,FHA,VA
Special Listing Condition Standard
Read Less Info
Want to know what your home might be worth? Contact us for a FREE valuation!

Our team is ready to help you sell your home for the highest possible price ASAP

Bought with Ashley Thomas Stearns • AB & Co Realtors, Inc.
"My job is to find and attract mastery-based agents to the office, protect the culture, and make sure everyone is happy! "







