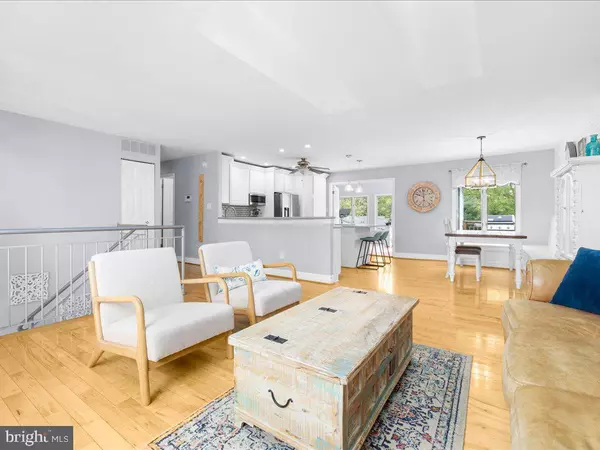$600,000
$575,000
4.3%For more information regarding the value of a property, please contact us for a free consultation.
4 Beds
3 Baths
2,004 SqFt
SOLD DATE : 05/22/2024
Key Details
Sold Price $600,000
Property Type Single Family Home
Sub Type Detached
Listing Status Sold
Purchase Type For Sale
Square Footage 2,004 sqft
Price per Sqft $299
Subdivision Spriggs Cove
MLS Listing ID MDAA2083250
Sold Date 05/22/24
Style Split Foyer
Bedrooms 4
Full Baths 3
HOA Y/N N
Abv Grd Liv Area 1,380
Originating Board BRIGHT
Year Built 1976
Annual Tax Amount $4,939
Tax Year 2024
Lot Size 8,600 Sqft
Acres 0.2
Property Description
Sunday Open House is Canceled. Welcome to Spriggs Cove, situated on the Mago Vista Peninsula! Embrace water-access living in this captivating 4 bed, 3 full bath, detached home, a stone's throw from the Mago Vista Park. The community of Spriggs Cove offers water access to enjoy kayaking, paddleboarding, and canoeing and a short walk or drive will take you to The Point Restaurant & Marina, where you'll find dining and recreational activities at your fingertips.
Located in the highly regarded Broadneck school system, this home has it all - community, nature, and all of the peninsula amenities. Sun-drenched and spacious, the main floor radiates comfort. With a kitchen island and a built in banquet, you'll love entertaining in this open space. Off the kitchen, a generous addition extends your living space. Completing the main level, you'll find 3 bedrooms, including your primary with a walk-in closet and en suite bathroom.
Downstairs, enjoy cozy nights in another open living space featuring a wood burning stove. This space flows right to the screened-in porch, offering a tranquil retreat for year-round enjoyment. Another bedroom, full bath, garage access, and laundry all complete the lower level. The expansive, fully fenced yard is flat and offers both privacy and space for various outdoor activities.
This home combines comfort, convenience, and access to nature, making it a perfect choice for anyone looking to settle in a friendly, vibrant community with all the benefits of peninsula living. Don't miss out on this exceptional opportunity! Offer deadline of Sunday, 5/5, at 7pm.
Location
State MD
County Anne Arundel
Zoning R5
Rooms
Other Rooms Living Room, Bedroom 4, Kitchen, Family Room, Sun/Florida Room, Bathroom 3, Screened Porch
Basement Full
Main Level Bedrooms 3
Interior
Interior Features Attic, Carpet, Ceiling Fan(s), Combination Kitchen/Dining, Dining Area, Family Room Off Kitchen, Floor Plan - Open, Kitchen - Eat-In, Kitchen - Gourmet, Primary Bath(s), Walk-in Closet(s), Wood Floors, Upgraded Countertops, Kitchen - Island
Hot Water Electric
Heating Forced Air
Cooling Ceiling Fan(s), Central A/C, Heat Pump(s)
Flooring Hardwood, Carpet, Vinyl
Fireplaces Number 1
Fireplaces Type Insert
Equipment Built-In Microwave, Dishwasher, Disposal, Humidifier, Refrigerator, Stainless Steel Appliances
Fireplace Y
Window Features Screens,Vinyl Clad
Appliance Built-In Microwave, Dishwasher, Disposal, Humidifier, Refrigerator, Stainless Steel Appliances
Heat Source Electric, Oil
Laundry Lower Floor
Exterior
Parking Features Built In, Inside Access, Garage - Front Entry, Basement Garage
Garage Spaces 1.0
Water Access Y
Water Access Desc Canoe/Kayak
Roof Type Asphalt
Street Surface Black Top
Accessibility None
Road Frontage City/County
Attached Garage 1
Total Parking Spaces 1
Garage Y
Building
Lot Description Rear Yard, Level, Interior, Cul-de-sac
Story 2
Foundation Block
Sewer Public Sewer
Water Public
Architectural Style Split Foyer
Level or Stories 2
Additional Building Above Grade, Below Grade
Structure Type Dry Wall
New Construction N
Schools
School District Anne Arundel County Public Schools
Others
Senior Community No
Tax ID 020317932077127
Ownership Fee Simple
SqFt Source Assessor
Security Features Smoke Detector
Acceptable Financing Conventional, Cash, VA, FHA
Listing Terms Conventional, Cash, VA, FHA
Financing Conventional,Cash,VA,FHA
Special Listing Condition Standard
Read Less Info
Want to know what your home might be worth? Contact us for a FREE valuation!

Our team is ready to help you sell your home for the highest possible price ASAP

Bought with Bradley Morsberger • Coldwell Banker Realty
"My job is to find and attract mastery-based agents to the office, protect the culture, and make sure everyone is happy! "







