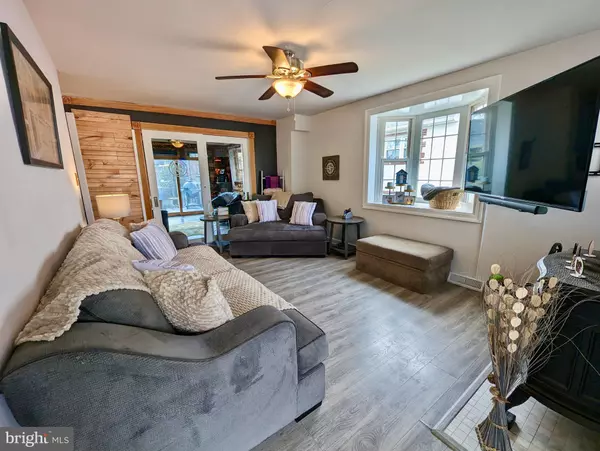$375,000
$375,000
For more information regarding the value of a property, please contact us for a free consultation.
3 Beds
2 Baths
1,670 SqFt
SOLD DATE : 05/22/2024
Key Details
Sold Price $375,000
Property Type Single Family Home
Sub Type Detached
Listing Status Sold
Purchase Type For Sale
Square Footage 1,670 sqft
Price per Sqft $224
Subdivision Ridley Park
MLS Listing ID PADE2064354
Sold Date 05/22/24
Style Cape Cod
Bedrooms 3
Full Baths 2
HOA Y/N N
Abv Grd Liv Area 1,670
Originating Board BRIGHT
Year Built 1954
Annual Tax Amount $6,789
Tax Year 2023
Lot Size 5,227 Sqft
Acres 0.12
Lot Dimensions 50.00 x 100.00
Property Description
Welcome to this charming 3 bedroom, 2 bathroom home in a prime location in Ridley Township. This home has undergone both interior and exterior improvements, not only making it more enjoyable and unique, but also low maintenance. The large front yard provides a great setting for the home and the driveway is large enough for 2+ cars to park.
As soon as you walk into the house, the cozy living room welcomes you with a wood burning fireplace. This spacious room has great natural light coming in through the side bay window and has hardwood floors that flow throughout. From the living room you can see one of the most unique and impressive parts of the home- the entertainment room.
Separated from the living room by a poplar glass sliding door, this room is stunning!
The owners designed it as a whiskey and cigar lounge, but this space can serve so many other purposes including being used as a first floor (4th) bedroom, kids play room, an office, or any other purpose you might need. Crafted to perfection, this room boasts a sophisticated and elegant ambiance. This luxury addition is the perfect setting for a quiet evening or a gathering with friends and family who will surely be impressed. The custom features are abundant- to mention a few: the walls are charred pine interior and cedar outlay, there is a built in exhaust system that ports to exterior, speaker wiring is installed in walls and more. There also is access to the back deck and yard through the rear sliding doors as well.
Next to the entertainment room is a full bathroom that has been updated with a glass enclosed shower, modern fixtures and white tiled walls.
The spacious eat-in kitchen features tile backsplash, granite counters, stainless steel appliances, and a great amount of cabinets to provide ample storage. The dining area is oversized, offering plenty of space for a dining table as well as additional furniture, if desired. The kitchen also has an exit to the yard for additional convenience. The rear yard is fully fenced, making it the perfect space for children and pets. Relaxing or entertaining on the rear deck will be enjoyed with all the space, offering so many options- inside and outside.
The first floor also has a bedroom in the rear of the home, creating the opportunity for one floor living, or could be used as an office or any other need.
The partially finished basement provides even more great living space as well as houses the mechanicals, the washer and dryer and has an exit to the rear yard. This finished space can serve many purposes and is another unique quality of this home.
The second floor has 2 bedrooms, a full bathroom and an additional bonus space. This bathroom was also updated to give it a more modern look and features a skylight. The largest bedroom has hardwood floors and 2 large closets and the other bedroom has newer carpet. The 3rd space is open, but could easily be closed off if the new owner wanted. This home has everything you have been looking for, updated cosmetics and mechanicals, great location, custom features and all the space you need, inside and outside. Don't miss your opportunity to make this home your own.
Location
State PA
County Delaware
Area Ridley Twp (10438)
Zoning RESIDENTIAL
Rooms
Basement Partial, Partially Finished
Main Level Bedrooms 1
Interior
Interior Features Ceiling Fan(s), Kitchen - Eat-In
Hot Water Natural Gas
Heating Hot Water
Cooling Central A/C
Equipment See Remarks
Fireplace N
Heat Source Natural Gas
Laundry Basement
Exterior
Garage Spaces 2.0
Fence Wood, Rear
Water Access N
Roof Type Architectural Shingle
Accessibility Level Entry - Main
Total Parking Spaces 2
Garage N
Building
Story 2
Foundation Stone
Sewer Public Sewer
Water Public
Architectural Style Cape Cod
Level or Stories 2
Additional Building Above Grade, Below Grade
New Construction N
Schools
School District Ridley
Others
Senior Community No
Tax ID 38-03-02346-00
Ownership Fee Simple
SqFt Source Assessor
Acceptable Financing Cash, Conventional, FHA, VA
Listing Terms Cash, Conventional, FHA, VA
Financing Cash,Conventional,FHA,VA
Special Listing Condition Standard
Read Less Info
Want to know what your home might be worth? Contact us for a FREE valuation!

Our team is ready to help you sell your home for the highest possible price ASAP

Bought with Gregory Patrick Monastra • VRA Realty
"My job is to find and attract mastery-based agents to the office, protect the culture, and make sure everyone is happy! "







