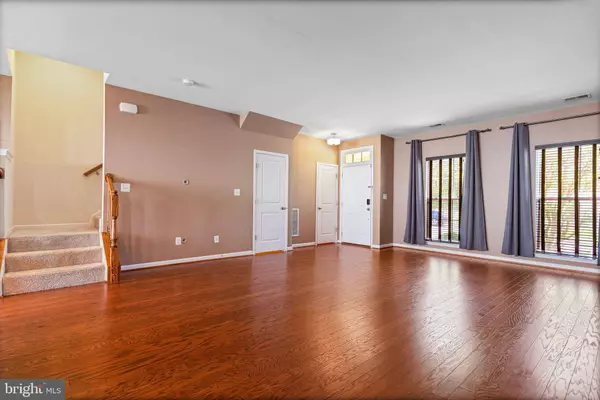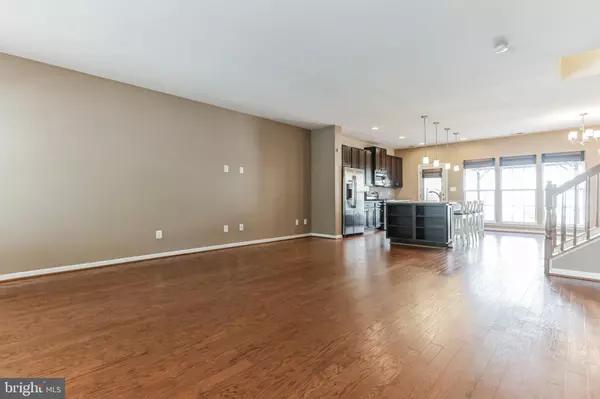$527,000
$540,000
2.4%For more information regarding the value of a property, please contact us for a free consultation.
3 Beds
3 Baths
2,500 SqFt
SOLD DATE : 05/20/2024
Key Details
Sold Price $527,000
Property Type Townhouse
Sub Type Interior Row/Townhouse
Listing Status Sold
Purchase Type For Sale
Square Footage 2,500 sqft
Price per Sqft $210
Subdivision Embrey Mill
MLS Listing ID VAST2028262
Sold Date 05/20/24
Style Colonial
Bedrooms 3
Full Baths 2
Half Baths 1
HOA Fees $140/mo
HOA Y/N Y
Abv Grd Liv Area 2,500
Originating Board BRIGHT
Year Built 2015
Annual Tax Amount $3,638
Tax Year 2022
Lot Size 2,352 Sqft
Acres 0.05
Property Description
Welcome to your dream townhome nestled in the heart of the sought-after Embrey Mill community! This stunning 3-level residence boasts sophisticated design and convenient amenities, making it the perfect place to call home. Take advantage of the many community parks, pools, playgrounds, dog parks, nature trails, a community garden, and even a bistro. Enjoy leisurely strolls to the nearby Embrey Mill Town Center for dining and shopping.
With 2,500 sq ft of living space, this townhome offers ample room for comfort and style. As you enter at the garden level, you'll be greeted by an inviting open floor plan adorned with beautiful hardwood floors. The living room provides a cozy space to unwind, while the gourmet kitchen steals the spotlight with its espresso cabinetry, gorgeous granite countertops, and stainless-steel appliances. The oversized island is perfect for casual dining or entertaining, seating up to four guests comfortably. Large windows flood the kitchen and dining room with natural light, creating a bright and airy atmosphere.
Step outside through the door to your backyard oasis, complete with a wooden deck for outdoor dining and entertaining. A walking path leads to the detached two car garage.
Venture to the carpeted upper levels and discover even more luxury living spaces. The first upper level features two generously sized bedrooms, a versatile den ideal for an office or TV room, and a full bathroom with a tub. Conveniently located on this level is also a laundry room, making chores a breeze.
Ascend to the second upper level, where the primary suite awaits. This lavish retreat is a sanctuary unto itself, boasting a spacious bedroom with a tray ceiling, a walk-in closet, and an en suite bathroom complete with a dual vanity and a luxurious tiled walk-in shower. Need a quiet space to unwind or indulge in a hobby? The separate full-sized sitting room provides the perfect escape.
Conveniently located within easy access to I-95, HOT lanes entry, and commuter lots, this townhome offers the ultimate in convenience without sacrificing style or comfort. Don't miss your chance to experience sophisticated living at its finest in the vibrant Embrey Mill community. Schedule your tour today and make this exquisite townhome your own!
Location
State VA
County Stafford
Zoning PD2
Rooms
Other Rooms Dining Room, Primary Bedroom, Sitting Room, Bedroom 2, Bedroom 3, Kitchen, Family Room, Den, Bathroom 2, Primary Bathroom, Half Bath
Basement Walkout Level, Interior Access, Outside Entrance, Fully Finished
Interior
Interior Features Carpet, Formal/Separate Dining Room, Kitchen - Island, Pantry, Primary Bath(s), Stall Shower, Tub Shower, Upgraded Countertops, Walk-in Closet(s), Wood Floors, Recessed Lighting
Hot Water Natural Gas
Heating Forced Air
Cooling Central A/C
Flooring Engineered Wood, Carpet, Ceramic Tile
Equipment Built-In Microwave, Washer, Dryer, Dishwasher, Disposal, Refrigerator, Icemaker, Oven/Range - Gas, Stainless Steel Appliances
Fireplace N
Appliance Built-In Microwave, Washer, Dryer, Dishwasher, Disposal, Refrigerator, Icemaker, Oven/Range - Gas, Stainless Steel Appliances
Heat Source Natural Gas
Exterior
Exterior Feature Deck(s)
Parking Features Garage Door Opener
Garage Spaces 2.0
Fence Wood
Amenities Available Common Grounds, Community Center, Dog Park, Jog/Walk Path, Pool - Outdoor, Swimming Pool, Tot Lots/Playground, Other
Water Access N
Accessibility None
Porch Deck(s)
Total Parking Spaces 2
Garage Y
Building
Story 3
Foundation Concrete Perimeter
Sewer Public Sewer
Water Public
Architectural Style Colonial
Level or Stories 3
Additional Building Above Grade, Below Grade
New Construction N
Schools
Elementary Schools Park Ridge
Middle Schools H.H. Poole
High Schools Colonial Forge
School District Stafford County Public Schools
Others
Senior Community No
Tax ID 29G 2 15
Ownership Fee Simple
SqFt Source Assessor
Special Listing Condition Standard
Read Less Info
Want to know what your home might be worth? Contact us for a FREE valuation!

Our team is ready to help you sell your home for the highest possible price ASAP

Bought with Leman M Aliou • Fairfax Realty of Tysons

"My job is to find and attract mastery-based agents to the office, protect the culture, and make sure everyone is happy! "







