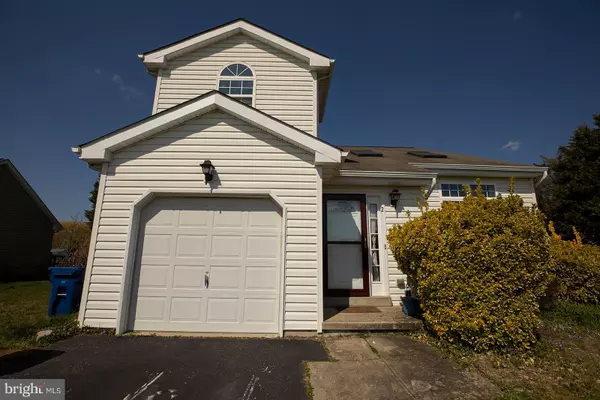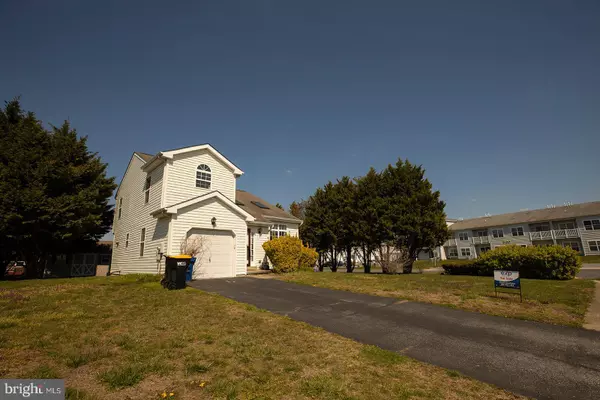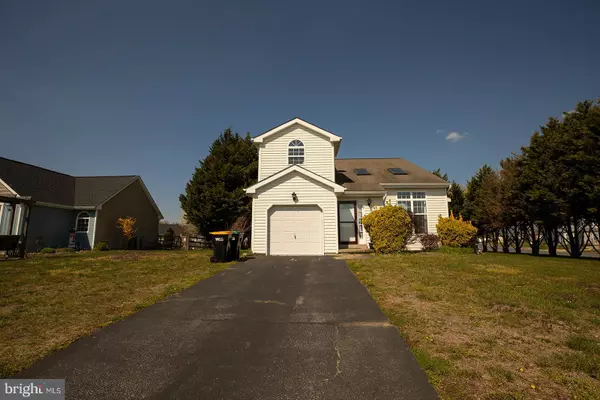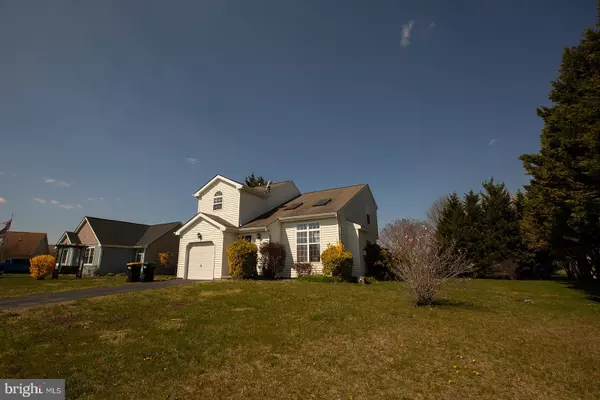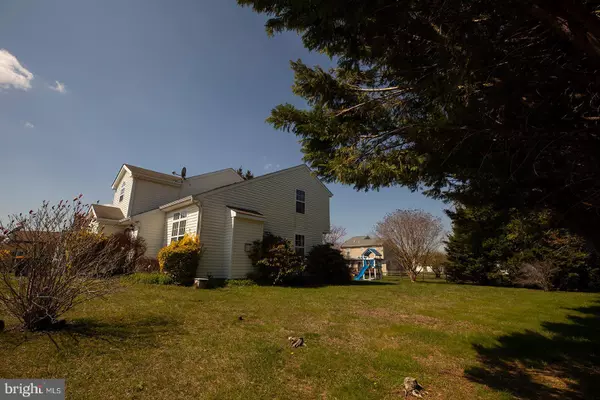$349,900
$349,900
For more information regarding the value of a property, please contact us for a free consultation.
3 Beds
3 Baths
1,487 SqFt
SOLD DATE : 05/21/2024
Key Details
Sold Price $349,900
Property Type Single Family Home
Sub Type Detached
Listing Status Sold
Purchase Type For Sale
Square Footage 1,487 sqft
Price per Sqft $235
Subdivision Sunnyside Village
MLS Listing ID DEKT2026666
Sold Date 05/21/24
Style Contemporary
Bedrooms 3
Full Baths 2
Half Baths 1
HOA Fees $4/ann
HOA Y/N Y
Abv Grd Liv Area 1,487
Originating Board BRIGHT
Year Built 2003
Annual Tax Amount $1,198
Tax Year 2022
Lot Size 0.310 Acres
Acres 0.31
Lot Dimensions 93.21 x 127.66
Property Description
These photos don't even begin do this home justice! Beautiful, well-maintained home in Sunnyside Village. Sizable private corner lot with mature Leyland cypress trees and other large trees that provide both privacy and shade. This home is move-in ready! When you enter the home, you are welcomed by an abundance of natural light, thanks to the living room skylights. The living room also has a cathedral ceiling and a cozy gas fireplace. The spacious eat-in kitchen, all appliances included, provides an electric range and a slider that opens to the rear deck and yard. The powder room half bathroom is situated off the kitchen. Continuing through the home is a separate formal dining room (currently being used as a playroom) with another slider that also opens to the rear deck. The full basement is partially finished, with a dedicated laundry area. The stairway to the second floor overlooks the living room area. The primary bedroom with two closets and full ensuite bathroom, two additional bedrooms, and a full bathroom in the hall complete the second floor. All bedrooms have brand new carpet as of 3/12/24, and both upstairs bathrooms have brand new toilets and brand new Lifeproof vinyl plank flooring as of 3/16/24. Schedule your tour today - you won't regret it!
Location
State DE
County Kent
Area Smyrna (30801)
Zoning R1
Rooms
Other Rooms Living Room, Dining Room, Primary Bedroom, Bedroom 2, Kitchen, Bedroom 1
Basement Partially Finished
Interior
Interior Features Primary Bath(s), Butlers Pantry, Skylight(s), Kitchen - Eat-In
Hot Water Natural Gas
Heating Forced Air
Cooling Central A/C
Flooring Luxury Vinyl Plank
Fireplaces Number 1
Equipment Disposal
Fireplace Y
Appliance Disposal
Heat Source Natural Gas
Laundry Basement
Exterior
Exterior Feature Deck(s)
Parking Features Garage Door Opener
Garage Spaces 1.0
Utilities Available Cable TV
Water Access N
Roof Type Shingle
Accessibility None
Porch Deck(s)
Attached Garage 1
Total Parking Spaces 1
Garage Y
Building
Lot Description Corner, Level
Story 2
Foundation Concrete Perimeter
Sewer Public Sewer
Water Public
Architectural Style Contemporary
Level or Stories 2
Additional Building Above Grade
Structure Type Cathedral Ceilings,9'+ Ceilings
New Construction N
Schools
School District Smyrna
Others
Senior Community No
Tax ID DC-17-01913-01-1400-000
Ownership Fee Simple
SqFt Source Assessor
Acceptable Financing Cash, Conventional, FHA, USDA, VA
Listing Terms Cash, Conventional, FHA, USDA, VA
Financing Cash,Conventional,FHA,USDA,VA
Special Listing Condition Standard
Read Less Info
Want to know what your home might be worth? Contact us for a FREE valuation!

Our team is ready to help you sell your home for the highest possible price ASAP

Bought with Shanika Monica Clark • EXP Realty, LLC
"My job is to find and attract mastery-based agents to the office, protect the culture, and make sure everyone is happy! "



