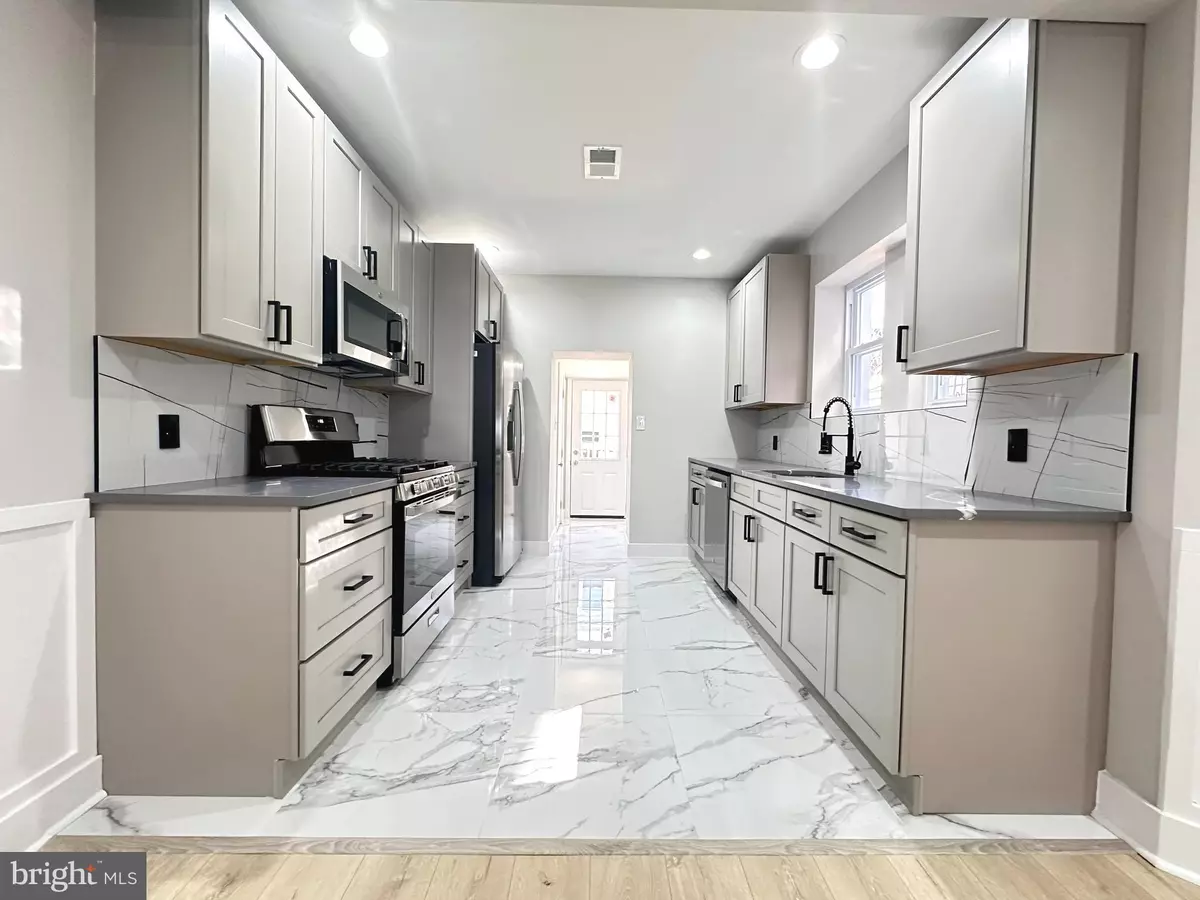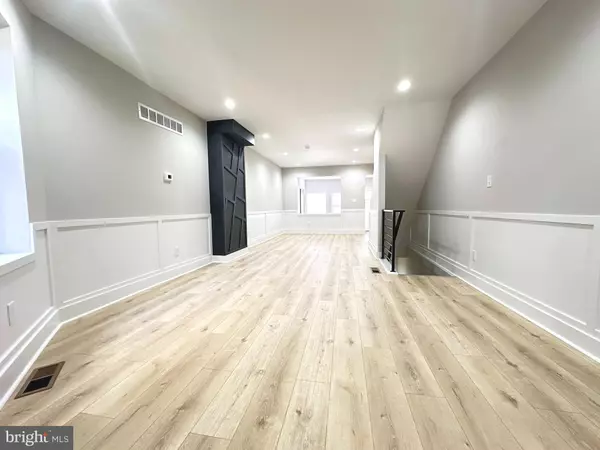$264,900
$264,900
For more information regarding the value of a property, please contact us for a free consultation.
4 Beds
3 Baths
1,320 SqFt
SOLD DATE : 05/13/2024
Key Details
Sold Price $264,900
Property Type Townhouse
Sub Type Interior Row/Townhouse
Listing Status Sold
Purchase Type For Sale
Square Footage 1,320 sqft
Price per Sqft $200
Subdivision Kingsessing
MLS Listing ID PAPH2332106
Sold Date 05/13/24
Style Colonial
Bedrooms 4
Full Baths 2
Half Baths 1
HOA Y/N N
Abv Grd Liv Area 1,320
Originating Board BRIGHT
Year Built 1925
Annual Tax Amount $1,037
Tax Year 2022
Lot Size 1,058 Sqft
Acres 0.02
Lot Dimensions 15.00 x 71.00
Property Description
Gorgeous fully remodeled 4 bedroom 2 1/2 bathroom home perfectly located in Kingsessing area of Philly!!! Enter through the cozy front porch to find an open-layout living and dining area with chair moldings, wall frames, brand new engineering flooring, recessed lighting and open entrance to the finished basement. The lavish kitchen boasts rich cabinets, granite counter-top, stainless steel appliances and modern back splash . Behind the kitchen you can find huge laundry with powder room from where you can get to your rear yard deck. The second floor offers a master suite with its own luxurious bath, two additional bedrooms with plenty of sunlight and closet space and a shared hall bath. All baths feature imported tiles and brand new vanities, tub, and fixtures. The finished basement offers additional space for entertaining or relaxing and 4th bedroom. Other key features include brand new efficient water heater, central air HVAC system, brand new electric service line, new plumbing and electrical systems. Interior updated with an amazing attention to detail and the finest quality, exterior upgraded with new grey color siding and brand new roof with 5 years warranty. This home is a must see! Disclosure: Listing Agent has financial interest. The property are under live video and audio surveillance. All access and showings are recorded and monitored remotely. By entering the property, you give automatic consent to be recorded and monitored with both video and audio. Footage stored off site. All video and audio recordings could be made public.
Location
State PA
County Philadelphia
Area 19143 (19143)
Zoning RSA5
Rooms
Basement Fully Finished
Main Level Bedrooms 4
Interior
Hot Water Electric
Heating Forced Air
Cooling Central A/C
Fireplace N
Heat Source Natural Gas
Exterior
Water Access N
Accessibility 2+ Access Exits
Garage N
Building
Story 2
Foundation Stone
Sewer Public Sewer
Water Public
Architectural Style Colonial
Level or Stories 2
Additional Building Above Grade, Below Grade
New Construction N
Schools
School District The School District Of Philadelphia
Others
Senior Community No
Tax ID 511051800
Ownership Fee Simple
SqFt Source Assessor
Special Listing Condition Standard
Read Less Info
Want to know what your home might be worth? Contact us for a FREE valuation!

Our team is ready to help you sell your home for the highest possible price ASAP

Bought with Susan Lauterborn • Compass RE
"My job is to find and attract mastery-based agents to the office, protect the culture, and make sure everyone is happy! "







