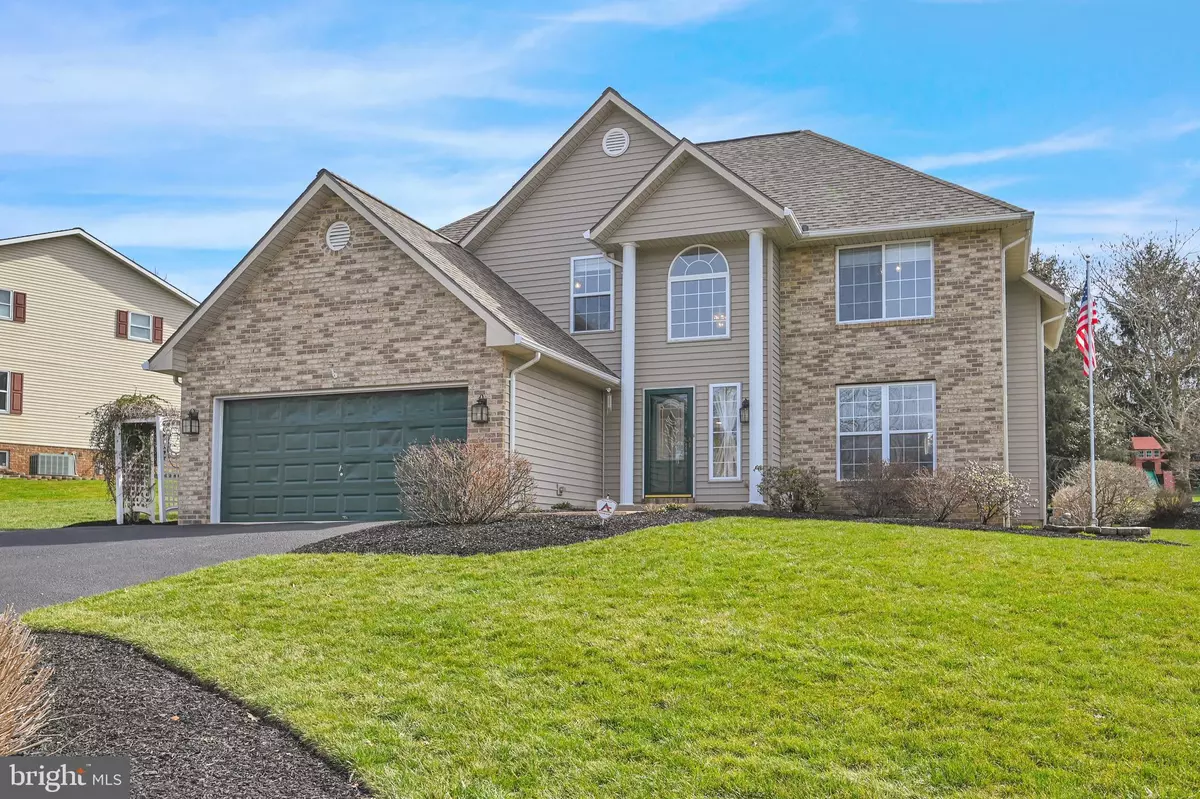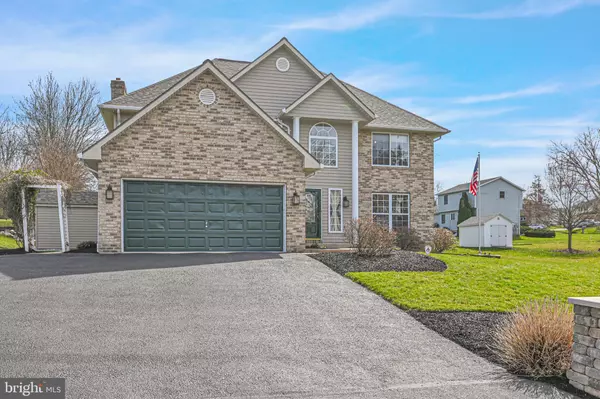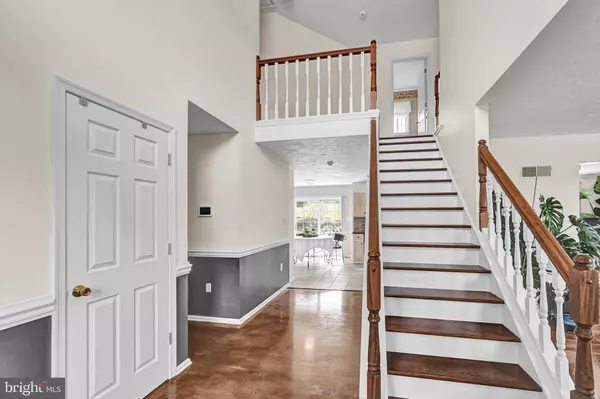$400,000
$415,000
3.6%For more information regarding the value of a property, please contact us for a free consultation.
4 Beds
3 Baths
2,358 SqFt
SOLD DATE : 05/21/2024
Key Details
Sold Price $400,000
Property Type Single Family Home
Sub Type Detached
Listing Status Sold
Purchase Type For Sale
Square Footage 2,358 sqft
Price per Sqft $169
Subdivision None Available
MLS Listing ID PAYK2056326
Sold Date 05/21/24
Style Colonial
Bedrooms 4
Full Baths 2
Half Baths 1
HOA Y/N N
Abv Grd Liv Area 2,358
Originating Board BRIGHT
Year Built 1995
Annual Tax Amount $6,253
Tax Year 2021
Lot Size 0.344 Acres
Acres 0.34
Property Description
Welcome to your dream home in the Dallastown school district! This immaculate 4-bedroom, 2 1/2-bathroom home is everything you've been looking for. The moment you step into the stately foyer, you'll be struck by the beautiful hardwood floors that extend throughout the main level. The family room, complete with a cozy fireplace, built-in book cases, built-in surround sound system is perfect for relaxing with loved ones. And the formal dining room is ideal for hosting dinner parties and special occasions. The Ecobee thermostat system and IQ home security system will give you peace of mind.
Each of the 4 bedrooms in this family home is designed to offer a comfortable and spacious living space for every member of the household. With plenty of room to move and relax, these bedrooms provide a sense of privacy and tranquility for each individual. However, the primary suite stands out as a true gem in this home. Not only does it offer ample space like the other bedrooms, but it also boasts a luxurious and spa-like bathroom that is perfect for unwinding after a long day. The walk-in closet in the primary suite adds an extra touch of convenience, making it easy to keep the space tidy and organized. Whether it's a peaceful night's sleep or a rejuvenating spa experience, the primary suite in this home truly offers something special for its occupants. This space is a testament to the thoughtful design and attention to detail that has gone into creating a comfortable and inviting home for the whole family. But the real highlight of this home is the outdoor space. You'll love entertaining on the extensive hardscaping, professional landscaping, complete with a koi pond, built-in kitchen, pergola, fire-pit and salt water hot tub. And the meticulously manicured lawn along the east of the home is sure to impress your guests all summer long.
Don't miss out on the opportunity to make this incredible home yours. Contact us today to schedule a showing today!
Location
State PA
County York
Area York Twp (15254)
Zoning RES
Rooms
Other Rooms Living Room, Dining Room, Bedroom 2, Bedroom 3, Bedroom 4, Kitchen, Family Room, Foyer, Bedroom 1, Laundry, Bathroom 2, Bathroom 3, Primary Bathroom
Basement Full, Connecting Stairway, Interior Access, Outside Entrance, Walkout Stairs
Interior
Hot Water Natural Gas
Heating Forced Air
Cooling Central A/C
Flooring Hardwood, Ceramic Tile, Carpet
Fireplaces Number 1
Fireplace Y
Heat Source Natural Gas
Laundry Main Floor
Exterior
Garage Garage - Front Entry, Inside Access, Oversized
Garage Spaces 2.0
Water Access N
Roof Type Architectural Shingle
Accessibility None
Attached Garage 2
Total Parking Spaces 2
Garage Y
Building
Lot Description Landscaping
Story 2
Foundation Block
Sewer Public Sewer
Water Public
Architectural Style Colonial
Level or Stories 2
Additional Building Above Grade, Below Grade
New Construction N
Schools
School District Dallastown Area
Others
Pets Allowed Y
Senior Community No
Tax ID 54-000-HJ-0297-E0-00000
Ownership Fee Simple
SqFt Source Assessor
Acceptable Financing Cash, Conventional, FHA, VA
Horse Property N
Listing Terms Cash, Conventional, FHA, VA
Financing Cash,Conventional,FHA,VA
Special Listing Condition Standard
Pets Description Dogs OK, Cats OK
Read Less Info
Want to know what your home might be worth? Contact us for a FREE valuation!

Our team is ready to help you sell your home for the highest possible price ASAP

Bought with Diana Rodriguez • Inch & Co. Real Estate, LLC

"My job is to find and attract mastery-based agents to the office, protect the culture, and make sure everyone is happy! "







