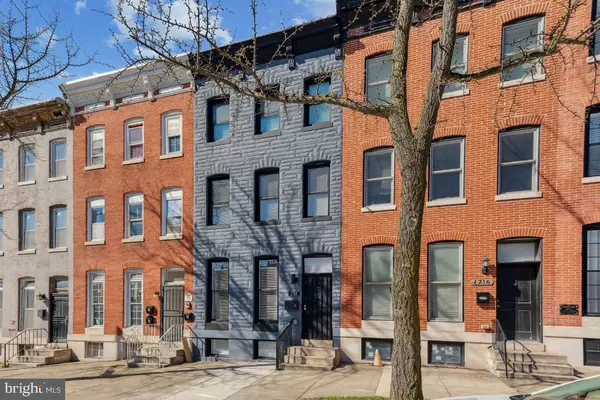$360,000
$349,000
3.2%For more information regarding the value of a property, please contact us for a free consultation.
4 Beds
3 Baths
2,923 SqFt
SOLD DATE : 05/10/2024
Key Details
Sold Price $360,000
Property Type Townhouse
Sub Type Interior Row/Townhouse
Listing Status Sold
Purchase Type For Sale
Square Footage 2,923 sqft
Price per Sqft $123
Subdivision Oliver
MLS Listing ID MDBA2117692
Sold Date 05/10/24
Style Traditional
Bedrooms 4
Full Baths 3
HOA Y/N N
Abv Grd Liv Area 2,145
Originating Board BRIGHT
Year Built 1913
Annual Tax Amount $708
Tax Year 2023
Property Description
Welcome to 1714 N Broadway Street, where classic charm meets modern convenience in the heart of the vibrant Oliver historic district. This stunning three-story brick home has undergone a full remodel that seamlessly blends timeless architectural features with contemporary upgrades.
Step inside to discover a bright and spacious living area adorned with coffered ceilings, recessed lighting, a built in fireplace and custom accent walls creating an inviting atmosphere perfect for relaxing or entertaining. The gourmet kitchen has been fully renovated with sleek white cabinetry, an under the counter built-in wine cooler, granite countertops, and new state-of-the-art stainless steel appliances, offering a stylish and functional space for culinary enthusiasts.
Upstairs, you'll find four generously sized bedrooms, each boasting with ample closet space. The second level features a washer and dryer, convenient for your laundry needs. The luxurious primary bedroom features a built-in electric fireplace with ample natural lighting. Step into the spacious hall bathroom, adorned with sleek, modern finishes and soft, neutral tones that evoke a sense of calm. The centerpiece of the bathroom is a luxurious soaking tub, perfect for unwinding after a long day or enjoying a soothing bubble bath. Adjacent to the tub is a spacious walk-in shower, complete with a rainfall showerhead, body jets, and seat offering a rejuvenating spa experience in the comfort of your home.
Ascend to the third level and discover a cleverly designed Jack and Jill bathroom, offering convenience and functionality for busy households. This well-appointed bathroom connects two adjacent bedrooms, creating a harmonious space that balances privacy with accessibility.
As you step into the basement, you'll be greeted by a seamless blend of sophistication and comfort. The finished layout provides ample room for various activities, from hosting gatherings to creating a cozy home theater or personal gym.
The highlight of the basement is undoubtedly the spa-inspired bathroom, designed to pamper and rejuvenate. Immerse yourself in the tranquility of the spacious and serene oasis reminiscent of a luxurious spa. As you enter the shower, you'll be greeted by sleek fixtures and contemporary finishes that exude sophistication. The centerpiece of the shower is the dual shower head and body jets system, featuring two separate shower heads strategically positioned to envelop you in cascades of warm water from multiple angles.
Outside, the backyard offers a private oasis for outdoor enjoyment, whether it's gardening, grilling, or simply soaking up the sun. Nestled within the fenced backyard, the parking pad provides a secure and designated spot for your vehicle, ensuring peace of mind and easy access whenever you come and go. Its location at the rear of the property maximizes privacy and minimizes street traffic, creating a quiet and tranquil atmosphere. With convenient access to nearby shopping centers, restaurants, and entertainment options, you'll never be far from everything the area has to offer.
Don't miss this opportunity to own a beautifully remodeled home in one of the most sought-after, up and coming neighborhoods. Eligible for lots of Baltimore city home buyer grants. Schedule a showing today and experience the modern elegance of 1714 N Broadway for yourself!
Location
State MD
County Baltimore City
Zoning R-8
Rooms
Other Rooms Bedroom 1
Basement Fully Finished
Interior
Interior Features Wine Storage
Hot Water Natural Gas
Heating Forced Air
Cooling Central A/C
Flooring Luxury Vinyl Plank
Fireplaces Number 2
Fireplaces Type Electric, Insert
Equipment Dishwasher, Icemaker, Stainless Steel Appliances, Oven/Range - Gas, Exhaust Fan, Built-In Microwave, Washer/Dryer Stacked, Six Burner Stove, Water Heater - High-Efficiency
Furnishings No
Fireplace Y
Appliance Dishwasher, Icemaker, Stainless Steel Appliances, Oven/Range - Gas, Exhaust Fan, Built-In Microwave, Washer/Dryer Stacked, Six Burner Stove, Water Heater - High-Efficiency
Heat Source Natural Gas
Laundry Upper Floor, Washer In Unit
Exterior
Utilities Available Natural Gas Available, Cable TV Available
Water Access N
Roof Type Flat
Accessibility Level Entry - Main
Garage N
Building
Story 4
Foundation Other
Sewer Public Sewer
Water Public
Architectural Style Traditional
Level or Stories 4
Additional Building Above Grade, Below Grade
Structure Type Dry Wall,Tray Ceilings
New Construction N
Schools
Elementary Schools Dr. Bernard Harris, Sr.
School District Baltimore City Public Schools
Others
Pets Allowed Y
Senior Community No
Tax ID 0308051109 045
Ownership Fee Simple
SqFt Source Estimated
Acceptable Financing FHA, Cash, Conventional, VA
Horse Property N
Listing Terms FHA, Cash, Conventional, VA
Financing FHA,Cash,Conventional,VA
Special Listing Condition Standard
Pets Allowed No Pet Restrictions
Read Less Info
Want to know what your home might be worth? Contact us for a FREE valuation!

Our team is ready to help you sell your home for the highest possible price ASAP

Bought with Jennifer Kussart • RE/MAX Aspire
"My job is to find and attract mastery-based agents to the office, protect the culture, and make sure everyone is happy! "







