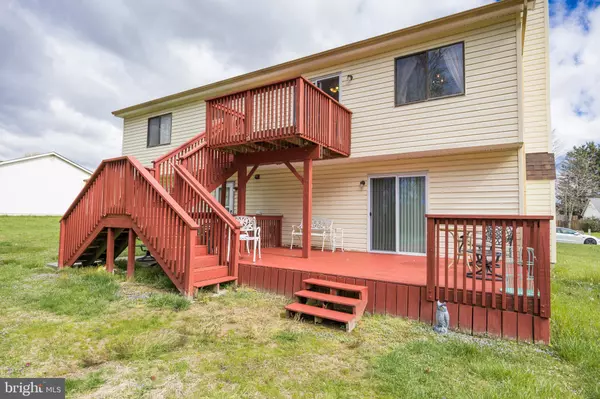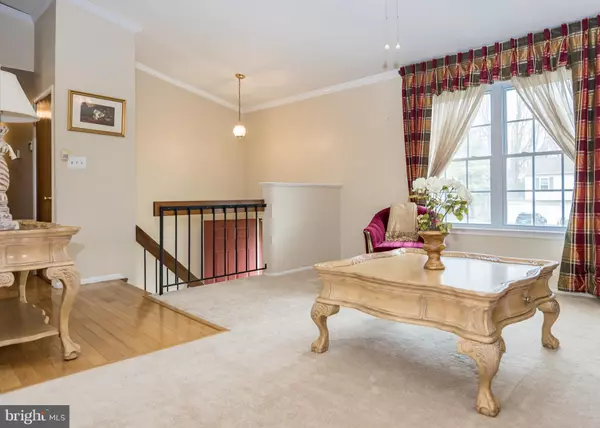$395,000
$395,000
For more information regarding the value of a property, please contact us for a free consultation.
3 Beds
3 Baths
1,800 SqFt
SOLD DATE : 05/20/2024
Key Details
Sold Price $395,000
Property Type Single Family Home
Sub Type Detached
Listing Status Sold
Purchase Type For Sale
Square Footage 1,800 sqft
Price per Sqft $219
Subdivision Llangollen Estates
MLS Listing ID DENC2058074
Sold Date 05/20/24
Style Bi-level
Bedrooms 3
Full Baths 2
Half Baths 1
HOA Y/N N
Abv Grd Liv Area 1,800
Originating Board BRIGHT
Year Built 1988
Annual Tax Amount $2,428
Tax Year 2023
Lot Size 0.630 Acres
Acres 0.63
Lot Dimensions 100.00 x 292.60
Property Description
Multiple Offers due by 6pm, 4/18/2024
Welcome to your dream home! This beautifully maintained Bi-Level residence is tucked away in a peaceful and highly sought-after neighborhood. With 3 bedrooms, 2.5 bathrooms, and a spacious 2-car garage, this home offers both comfort and convenience. Situated on a sprawling .63-acre lot, enjoy ample outdoor space for relaxation and entertainment. Step inside to discover a finished downstairs featuring a convenient wet bar, perfect for hosting gatherings or unwinding in style. Additionally, the large deck provides the ideal setting for outdoor enjoyment. With parking space for 6 vehicles in the driveway, this home effortlessly combines functionality with charm. Don't miss out on the opportunity to make this your forever home!
Location
State DE
County New Castle
Area New Castle/Red Lion/Del.City (30904)
Zoning NC15
Rooms
Main Level Bedrooms 3
Interior
Interior Features Carpet, Ceiling Fan(s), Walk-in Closet(s), Wet/Dry Bar
Hot Water Electric
Heating Heat Pump(s)
Cooling Central A/C
Flooring Carpet, Laminated
Fireplaces Number 1
Fireplace Y
Heat Source Electric
Laundry Lower Floor
Exterior
Parking Features Garage - Front Entry
Garage Spaces 2.0
Water Access N
Roof Type Architectural Shingle
Accessibility None
Attached Garage 2
Total Parking Spaces 2
Garage Y
Building
Story 2
Foundation Slab
Sewer Public Sewer
Water Public
Architectural Style Bi-level
Level or Stories 2
Additional Building Above Grade, Below Grade
Structure Type Dry Wall
New Construction N
Schools
High Schools William Penn
School District Colonial
Others
Pets Allowed N
Senior Community No
Tax ID 10-041.10-006
Ownership Fee Simple
SqFt Source Assessor
Acceptable Financing FHA, Conventional, Cash, VA
Horse Property N
Listing Terms FHA, Conventional, Cash, VA
Financing FHA,Conventional,Cash,VA
Special Listing Condition Standard
Read Less Info
Want to know what your home might be worth? Contact us for a FREE valuation!

Our team is ready to help you sell your home for the highest possible price ASAP

Bought with Christopher M Trower Sr. • United Real Estate
"My job is to find and attract mastery-based agents to the office, protect the culture, and make sure everyone is happy! "







