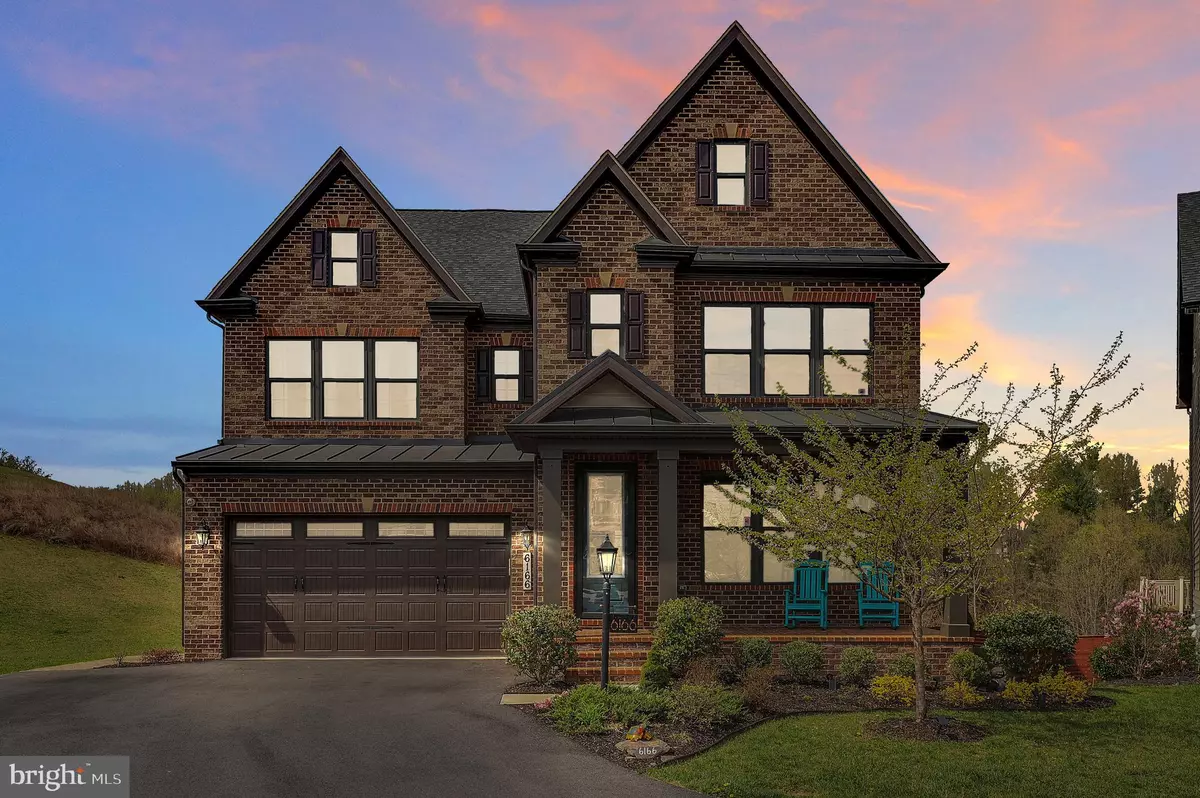$960,000
$949,000
1.2%For more information regarding the value of a property, please contact us for a free consultation.
4 Beds
5 Baths
4,720 SqFt
SOLD DATE : 05/20/2024
Key Details
Sold Price $960,000
Property Type Single Family Home
Sub Type Detached
Listing Status Sold
Purchase Type For Sale
Square Footage 4,720 sqft
Price per Sqft $203
Subdivision Lake Linganore
MLS Listing ID MDFR2046358
Sold Date 05/20/24
Style Colonial
Bedrooms 4
Full Baths 4
Half Baths 1
HOA Fees $218/mo
HOA Y/N Y
Abv Grd Liv Area 3,720
Originating Board BRIGHT
Year Built 2019
Annual Tax Amount $7,975
Tax Year 2023
Lot Size 0.298 Acres
Acres 0.3
Property Description
Absolutely stunning home nestled in the sought-after Oakdale/Lake Linganore community in New Market! Situated on a serene cul-de-sac, this gorgeous property boasts breathtaking views that will leave you in awe. Each room is generously sized, offering ample space for comfortable living and entertaining. With hardwood floors throughout and a gourmet kitchen with expansive great room, this home is a must see. Step outside to discover expansive outdoor areas, perfect for enjoying the beauty of the surroundings and entertaining guests. With access to all the amenities that Lake Linganore has to offer, including pristine lakes, scenic trails, and community events, this home offers a lifestyle of relaxation and recreation. Don't miss out on the opportunity to make this your dream home!
Location
State MD
County Frederick
Zoning R
Rooms
Other Rooms Dining Room, Primary Bedroom, Kitchen, Family Room, Foyer, Laundry, Office, Recreation Room, Primary Bathroom
Basement Connecting Stairway, Full, Fully Finished
Interior
Interior Features Combination Kitchen/Dining, Combination Dining/Living, Dining Area, Floor Plan - Open, Formal/Separate Dining Room, Kitchen - Eat-In, Kitchen - Galley, Kitchen - Gourmet, Kitchen - Island, Primary Bath(s), Recessed Lighting, Upgraded Countertops, Walk-in Closet(s)
Hot Water Natural Gas
Heating Forced Air
Cooling Ceiling Fan(s), Central A/C
Equipment Dishwasher, Exhaust Fan, Microwave, Refrigerator, Stove, Oven - Wall
Fireplace N
Appliance Dishwasher, Exhaust Fan, Microwave, Refrigerator, Stove, Oven - Wall
Heat Source Natural Gas
Laundry Upper Floor
Exterior
Exterior Feature Deck(s), Porch(es)
Parking Features Garage - Front Entry
Garage Spaces 4.0
Amenities Available Lake, Jog/Walk Path, Tot Lots/Playground
Water Access N
Accessibility None
Porch Deck(s), Porch(es)
Attached Garage 2
Total Parking Spaces 4
Garage Y
Building
Story 3
Foundation Other
Sewer Public Sewer
Water Public
Architectural Style Colonial
Level or Stories 3
Additional Building Above Grade, Below Grade
New Construction N
Schools
School District Frederick County Public Schools
Others
HOA Fee Include Trash,Pool(s)
Senior Community No
Tax ID 1127597302
Ownership Fee Simple
SqFt Source Assessor
Special Listing Condition Standard
Read Less Info
Want to know what your home might be worth? Contact us for a FREE valuation!

Our team is ready to help you sell your home for the highest possible price ASAP

Bought with Elizabeth M Burrow • Keller Williams Realty Centre

"My job is to find and attract mastery-based agents to the office, protect the culture, and make sure everyone is happy! "







