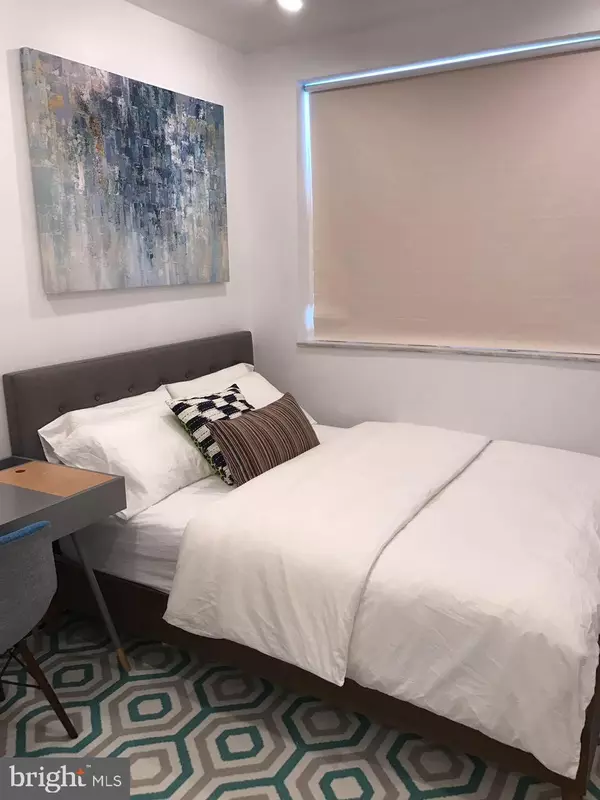$415,000
$425,000
2.4%For more information regarding the value of a property, please contact us for a free consultation.
3 Beds
3 Baths
1,030 SqFt
SOLD DATE : 05/17/2024
Key Details
Sold Price $415,000
Property Type Townhouse
Sub Type Interior Row/Townhouse
Listing Status Sold
Purchase Type For Sale
Square Footage 1,030 sqft
Price per Sqft $402
Subdivision Schuylkill
MLS Listing ID PAPH2313346
Sold Date 05/17/24
Style Straight Thru
Bedrooms 3
Full Baths 3
HOA Y/N N
Abv Grd Liv Area 1,030
Originating Board BRIGHT
Year Built 1925
Annual Tax Amount $5,229
Tax Year 2022
Lot Size 772 Sqft
Acres 0.02
Lot Dimensions 14.00 x 55.00
Property Description
Come see this End Unit in one of the City's hottest spots. Right around the corner from 610 S Taney Street is the massive CHOP development at 700 Schuylkill Ave, across the hospital's main campus in University City, home to a 23-story office tower used for clinical research and administrative programs at CHOP. Walk to everything, or bike! Serious Bike Rider's Paradise with streets flat as a pancake and excellent bike lanes. Nearby South Street Bridge 460-foot-long connector ramp provides pedestrian, bicycle and ADA-compliant access to the new Schuylkill Boardwalk which links to the famous Schuylkill River Trail, the multi-use trail in Southeastern Pennsylvania that includes a 30-plus mile scenic stretch from Center City Philadelphia to Parkerford, PA. Philadelphia's Greater Center City is the 2nd most populous downtown in the country and this property is a very exciting investment opportunity that positively won't last. Make your appointment today and live where you love!
Location
State PA
County Philadelphia
Area 19146 (19146)
Zoning RSA5
Rooms
Other Rooms Living Room, Primary Bedroom, Bedroom 2, Kitchen, Bedroom 1
Basement Full
Main Level Bedrooms 2
Interior
Interior Features Kitchen - Eat-In
Hot Water Natural Gas
Heating Central
Cooling Central A/C
Fireplace N
Heat Source Natural Gas
Laundry Basement
Exterior
Water Access N
Accessibility None
Garage N
Building
Story 2
Foundation Brick/Mortar
Sewer Public Sewer
Water Public
Architectural Style Straight Thru
Level or Stories 2
Additional Building Above Grade, Below Grade
New Construction N
Schools
School District The School District Of Philadelphia
Others
Senior Community No
Tax ID 302165000
Ownership Fee Simple
SqFt Source Assessor
Acceptable Financing Cash, Conventional, FHA
Listing Terms Cash, Conventional, FHA
Financing Cash,Conventional,FHA
Special Listing Condition Standard
Read Less Info
Want to know what your home might be worth? Contact us for a FREE valuation!

Our team is ready to help you sell your home for the highest possible price ASAP

Bought with Pamela M Rosser-Thistle • BHHS Fox & Roach At the Harper, Rittenhouse Square

"My job is to find and attract mastery-based agents to the office, protect the culture, and make sure everyone is happy! "







