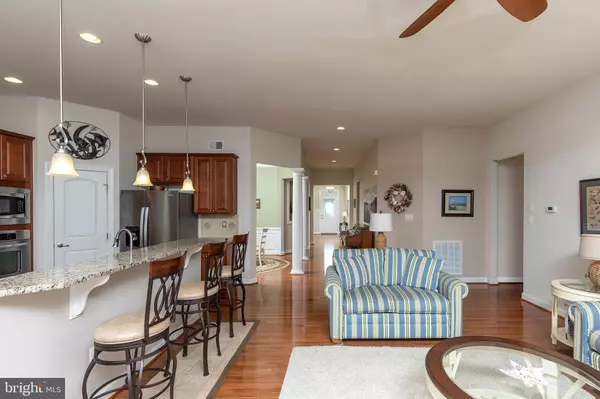$735,000
$750,000
2.0%For more information regarding the value of a property, please contact us for a free consultation.
3 Beds
2 Baths
2,054 SqFt
SOLD DATE : 05/15/2024
Key Details
Sold Price $735,000
Property Type Single Family Home
Sub Type Detached
Listing Status Sold
Purchase Type For Sale
Square Footage 2,054 sqft
Price per Sqft $357
Subdivision Canary Creek
MLS Listing ID DESU2052456
Sold Date 05/15/24
Style Ranch/Rambler
Bedrooms 3
Full Baths 2
HOA Fees $73/qua
HOA Y/N Y
Abv Grd Liv Area 2,054
Originating Board BRIGHT
Year Built 2012
Annual Tax Amount $2,355
Tax Year 2022
Lot Size 8,276 Sqft
Acres 0.19
Lot Dimensions 67.00 x 120.00
Property Description
CANARY CREEK Located in the City of Lewes. This tastefully decorated and beautifully maintained Single Family Home sits on a corner lot and backs to wooded common area. As you enter the throught the front door, you will immediately feel at home. The spacious Great room in the rear of the home has a cozy fireplace. The gourmet kitchen is perfect for those who like to cook or entertain. The home also offers 3 bedrooms, 2 full baths, Formal Dining Room and a laundry room all on the first floor. There’s an oversized screened in porch to sit and have coffee in the morning. Freshly painted exterior. Enjoy the old town of Lewes or take a short ride to the quaint Lewes downtown, the beach, shops, restaurants, bike trails, dog park, the Cape May-Lewes Ferry, and Cape Henlopen. Don’t miss this opportunity to live East of Route 1. This community is tucked away, but close to it all! The HOA takes care of the lawn maintenance, trimming of bushes, weeding and fertilizing lawns and common area maintenance with an annual fee that is very reasonable. I can't say enough about the pride of ownership displayed in this home and the convenience of this location. No Rentals for less than 30 days. This is a must see and probably will be your last!
Location
State DE
County Sussex
Area Lewes Rehoboth Hundred (31009)
Zoning TN
Rooms
Main Level Bedrooms 3
Interior
Interior Features Chair Railings, Combination Kitchen/Living, Entry Level Bedroom, Ceiling Fan(s), Dining Area, Floor Plan - Open, Formal/Separate Dining Room, Kitchen - Eat-In, Kitchen - Gourmet, Kitchen - Island, Pantry, Recessed Lighting, Sprinkler System, Stall Shower, Upgraded Countertops, Walk-in Closet(s), Wood Floors, Carpet
Hot Water Electric
Heating Forced Air
Cooling Central A/C
Flooring Carpet, Wood
Fireplaces Number 1
Fireplaces Type Gas/Propane, Mantel(s)
Equipment Built-In Microwave, Cooktop, Dishwasher, Disposal, Exhaust Fan, Icemaker, Oven - Wall, Oven/Range - Gas, Range Hood, Refrigerator, Stainless Steel Appliances, Water Heater - High-Efficiency
Fireplace Y
Window Features Screens
Appliance Built-In Microwave, Cooktop, Dishwasher, Disposal, Exhaust Fan, Icemaker, Oven - Wall, Oven/Range - Gas, Range Hood, Refrigerator, Stainless Steel Appliances, Water Heater - High-Efficiency
Heat Source Propane - Metered
Laundry Main Floor
Exterior
Exterior Feature Porch(es), Screened
Garage Garage - Front Entry, Garage Door Opener
Garage Spaces 2.0
Utilities Available Propane - Community, Cable TV Available
Waterfront N
Water Access N
View Trees/Woods
Accessibility 32\"+ wide Doors
Porch Porch(es), Screened
Attached Garage 2
Total Parking Spaces 2
Garage Y
Building
Lot Description Backs to Trees, Corner, Landscaping
Story 1
Foundation Crawl Space
Sewer Public Sewer
Water Public
Architectural Style Ranch/Rambler
Level or Stories 1
Additional Building Above Grade, Below Grade
Structure Type 9'+ Ceilings
New Construction N
Schools
Elementary Schools Lewes
Middle Schools Beacon
High Schools Cape Henlopen
School District Cape Henlopen
Others
Pets Allowed Y
HOA Fee Include Lawn Maintenance,Common Area Maintenance,Management,Trash,Snow Removal
Senior Community No
Tax ID 335-08.00-932.00
Ownership Fee Simple
SqFt Source Assessor
Acceptable Financing FHA, Conventional, Cash, VA
Listing Terms FHA, Conventional, Cash, VA
Financing FHA,Conventional,Cash,VA
Special Listing Condition Standard
Pets Description Cats OK, Dogs OK
Read Less Info
Want to know what your home might be worth? Contact us for a FREE valuation!

Our team is ready to help you sell your home for the highest possible price ASAP

Bought with Lee Ann Wilkinson • Berkshire Hathaway HomeServices PenFed Realty

"My job is to find and attract mastery-based agents to the office, protect the culture, and make sure everyone is happy! "







