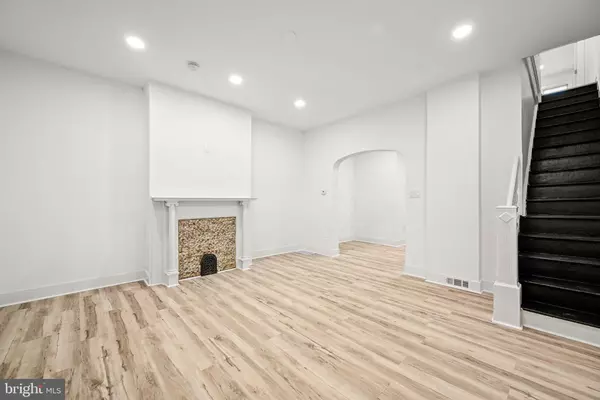$205,000
$205,000
For more information regarding the value of a property, please contact us for a free consultation.
3 Beds
2 Baths
1,350 SqFt
SOLD DATE : 05/13/2024
Key Details
Sold Price $205,000
Property Type Townhouse
Sub Type Interior Row/Townhouse
Listing Status Sold
Purchase Type For Sale
Square Footage 1,350 sqft
Price per Sqft $151
Subdivision None Available
MLS Listing ID PAPH2337556
Sold Date 05/13/24
Style Traditional,Straight Thru
Bedrooms 3
Full Baths 1
Half Baths 1
HOA Y/N N
Abv Grd Liv Area 1,350
Originating Board BRIGHT
Year Built 1940
Annual Tax Amount $1,016
Tax Year 2022
Lot Size 1,350 Sqft
Acres 0.03
Lot Dimensions 16.00 x 84.00
Property Description
Welcome to your new home in Wayne Junction! This home has it all and has just gone through a complete renovation leaving nothing for you to do except move in and unpack. To begin, this home features a brand new large kitchen with new cabinets, new stainless steel appliances, and granite counter tops with marble backsplash accents. And make sure you don't miss the built in dishwasher and the first floor powder room! The kitchen also has an additional island with more counter space and storage. On top of that, there is a new heater and water heater, all new electrical, plumbing, windows, doors, and tall ceilings with recessed lighting throughout the entire home. Lastly, don't forget about the huge back deck and yard that are an entertainers dream or perfect for someone looking for a quiet outdoor space to enjoy with friends and family. Upstairs you have 3 large bedrooms with closets and a brand new updated bathroom with luxury marble tiling throughout. The basement runs the full length of the home and has plenty of room for additional storage. This home qualifies for many first time buyer grants and down payment assistance programs. Please contact the listing agent to learn more and schedule your showing today!
Location
State PA
County Philadelphia
Area 19140 (19140)
Zoning RM1
Rooms
Basement Unfinished
Main Level Bedrooms 3
Interior
Hot Water Natural Gas
Heating Forced Air
Cooling None
Fireplace N
Heat Source Natural Gas
Exterior
Water Access N
Accessibility None
Garage N
Building
Story 2
Foundation Other
Sewer Public Sewer
Water Public
Architectural Style Traditional, Straight Thru
Level or Stories 2
Additional Building Above Grade, Below Grade
New Construction N
Schools
School District The School District Of Philadelphia
Others
Senior Community No
Tax ID 132225200
Ownership Fee Simple
SqFt Source Assessor
Acceptable Financing FHA, Conventional, Cash, VA
Listing Terms FHA, Conventional, Cash, VA
Financing FHA,Conventional,Cash,VA
Special Listing Condition Standard
Read Less Info
Want to know what your home might be worth? Contact us for a FREE valuation!

Our team is ready to help you sell your home for the highest possible price ASAP

Bought with Erin Richburg • EXP Realty, LLC
"My job is to find and attract mastery-based agents to the office, protect the culture, and make sure everyone is happy! "







