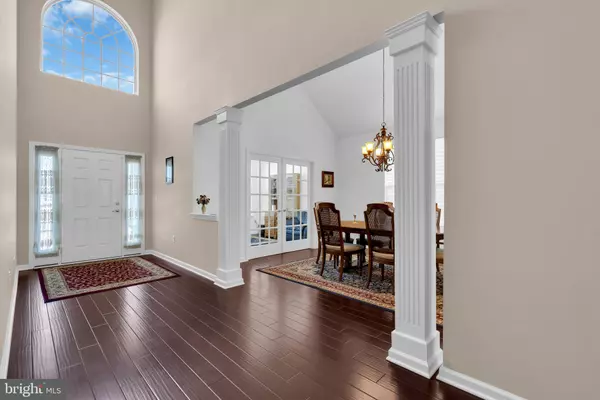$640,000
$649,999
1.5%For more information regarding the value of a property, please contact us for a free consultation.
3 Beds
3 Baths
3,349 SqFt
SOLD DATE : 05/10/2024
Key Details
Sold Price $640,000
Property Type Single Family Home
Sub Type Detached
Listing Status Sold
Purchase Type For Sale
Square Footage 3,349 sqft
Price per Sqft $191
Subdivision Escapes Ocean Breeze
MLS Listing ID NJOC2023832
Sold Date 05/10/24
Style Other
Bedrooms 3
Full Baths 3
HOA Fees $244/mo
HOA Y/N Y
Abv Grd Liv Area 3,349
Originating Board BRIGHT
Year Built 2016
Annual Tax Amount $10,520
Tax Year 2023
Lot Size 6,599 Sqft
Acres 0.15
Lot Dimensions 0.00 x 0.00
Property Description
Why wait for new construction when you can move right into this highly desired Portofino Model in the Escapes at Ocean Breeze. This spacious home boasts 3,349 sq ft featuring 3 bedrooms, 3 full baths, an office/bonus room and a second level living area. This home features over $80,000 in custom upgrades and has low HOA fees. Step into the inviting 2 Story Foyer where natural light streams through an arched palladium window. Gleaming Mannington hardwood floors elegantly flow throughout the halls and living areas on the main floor. The formal dining room has French doors leading to a library or Bonus Room for your office, hobbies, or playroom for the grandchildren, whatever inspires you! Both rooms have cathedral ceilings providing a light and airy atmosphere. The gorgeous kitchen embodies both luxury and functionality featuring granite counters, tile backsplash, abundant 42“cabinets, center island with seating, stainless steel appliances including a Built-In Gas Cooktop, a Wall oven with Convection/ Microwave above, and an over-the-sink window bringing in natural light. Experience the seamless transition as the kitchen opens through the breakfast area into the Expanded Great Room with a vaulted ceiling, adding a sense of airiness and spaciousness. The luxurious 1st Floor Owner’s suite features 3 closets, including a spacious walk-in. Ensuite bathroom has double sink vanity with dedicated make up area, granite counter, tiled walk-in shower with a bench and transom window. The 2nd Bedroom and full bath with a tiled walk-in shower on the main level are thoughtfully situated on a separate hall, providing family and overnight guests with privacy and space. Ascend to the upper level where a generously sized Loft overlooks both the Great Room and Front Hall, creating a perfect retreat whether you enjoy watching TV, reading, engaging in creative pursuits like painting or quilting, or hosting a game night. This versatile space caters to all. The 3rd bedroom also upstairs is where family and guests can feel at home and relax and have a private full bath. A convenient seasonal storage closet provides extra space for stowing away items not in use with additional storage over the garage. Two zone heating and air conditioning, large 2 car garage, inground sprinkler system, large paver patio providing outdoor living space ideal for relaxing and entertaining. Start your next chapter at the Jersey Shore and the Active Adult Lifestyle at the luxurious Escapes at Ocean Breeze community. The 16,000 sq ft clubhouse is complete with a Lifestyle Director, pool, sauna, fitness center, tennis, pickleball & basketball courts, theater, billiards, game room, and more. Close to the GSP & the pristine ocean beaches of LBI. Atlantic City is a short ride away. SELLER CAN ACCOMMODATE A QUICK CLOSING!
Location
State NJ
County Ocean
Area Barnegat Twp (21501)
Zoning RLAC
Rooms
Other Rooms Dining Room, Primary Bedroom, Bedroom 2, Kitchen, Library, Breakfast Room, Great Room, Loft, Bathroom 3
Main Level Bedrooms 2
Interior
Interior Features Floor Plan - Open, Family Room Off Kitchen, Formal/Separate Dining Room, Attic, Breakfast Area, Entry Level Bedroom, Kitchen - Island, Pantry, Recessed Lighting, Sprinkler System, Upgraded Countertops, Walk-in Closet(s), Wood Floors, Other
Hot Water Natural Gas
Heating Forced Air
Cooling Central A/C
Flooring Hardwood, Ceramic Tile, Carpet
Equipment Built-In Microwave, Cooktop, Dishwasher, Dryer, Oven - Wall, Refrigerator, Stainless Steel Appliances, Washer
Fireplace N
Appliance Built-In Microwave, Cooktop, Dishwasher, Dryer, Oven - Wall, Refrigerator, Stainless Steel Appliances, Washer
Heat Source Natural Gas
Exterior
Exterior Feature Patio(s)
Garage Inside Access
Garage Spaces 2.0
Amenities Available Billiard Room, Club House, Fitness Center, Gated Community, Game Room, Pool - Outdoor, Sauna, Basketball Courts, Common Grounds, Shuffleboard, Tennis Courts, Swimming Pool
Waterfront N
Water Access N
Roof Type Architectural Shingle
Accessibility None
Porch Patio(s)
Attached Garage 2
Total Parking Spaces 2
Garage Y
Building
Story 2
Foundation Slab
Sewer Public Sewer
Water Public
Architectural Style Other
Level or Stories 2
Additional Building Above Grade, Below Grade
New Construction N
Others
HOA Fee Include Common Area Maintenance,Lawn Maintenance,Management,Pool(s),Recreation Facility,Snow Removal
Senior Community Yes
Age Restriction 55
Tax ID 01-00090 37-00012
Ownership Fee Simple
SqFt Source Assessor
Special Listing Condition Standard
Read Less Info
Want to know what your home might be worth? Contact us for a FREE valuation!

Our team is ready to help you sell your home for the highest possible price ASAP

Bought with Donna M Gidley • RE/MAX at Barnegat Bay - Manahawkin

"My job is to find and attract mastery-based agents to the office, protect the culture, and make sure everyone is happy! "







