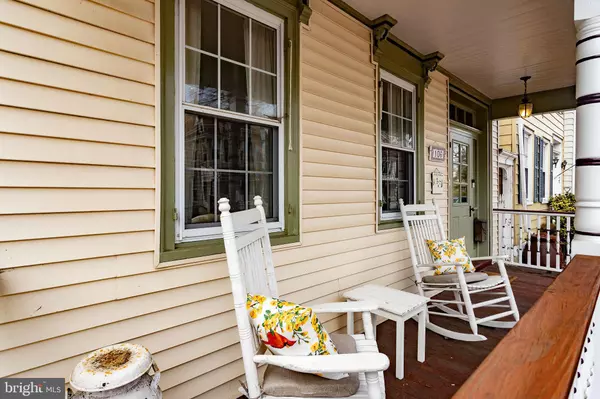$501,000
$525,000
4.6%For more information regarding the value of a property, please contact us for a free consultation.
3 Beds
2 Baths
2,280 SqFt
SOLD DATE : 05/03/2024
Key Details
Sold Price $501,000
Property Type Single Family Home
Sub Type Detached
Listing Status Sold
Purchase Type For Sale
Square Footage 2,280 sqft
Price per Sqft $219
Subdivision None Available
MLS Listing ID NJBL2060670
Sold Date 05/03/24
Style Colonial
Bedrooms 3
Full Baths 1
Half Baths 1
HOA Y/N N
Abv Grd Liv Area 2,280
Originating Board BRIGHT
Year Built 1850
Annual Tax Amount $8,747
Tax Year 2022
Lot Size 3,615 Sqft
Acres 0.08
Lot Dimensions 0.00 x 0.00
Property Description
Here's an opportunity to reside in historic Bordentown City and own a piece of its rich history! This charming colonial home, dating back to the mid-1800s, seamlessly blends its historical character with modern amenities. With 2280 sq. ft. of living space and a finished attic on the third floor, there's plenty of room to spread out and enjoy. Upon arrival, you'll be greeted by a picturesque rocking chair covered front porch, setting the tone for the charm and character that awaits inside. Step through the door to find refinished hardwood floors throughout the classic center hall colonial layout. The formal living room features a decorative fireplace and elegant white columns, leading to a family room adorned with a stunning stained glass window. The formal dining room boasts its own stained glass window and sliding doors that open to a side deck, perfect for outdoor dining or relaxation. The recently updated kitchen showcases a classic brick gas fireplace as its focal point, along with upgraded cabinetry, a center island, granite countertops, stainless steel appliances, and a nearby pantry room and powder room. Ascend the front or back staircase to the second level, where hardwood floors continue. The large master bedroom features a skylight and window bench with beautiful views of the back yard, while the nearby fully renovated full bath offers a luxury tub and shower with glass doors, double vanity sink with marble top, marble tile floors, and a raised ceiling. The second bedroom includes a decorative fireplace, and the office/study can easily serve as a fourth bedroom if needed. On the third level there is a huge third bedroom. Additional features of the home include gas heat and central air, as well as a full basement providing ample storage space. Outside, you'll find your own private retreat in the fenced backyard, where flowering trees and shrubs, including the graceful lace leaf Japanese Red Maple and vibrant hydrangeas, create a picturesque backdrop. Follow the paver walkway to discover a lower second deck with built-in benches, offering the perfect spot to unwind and enjoy the tranquility of your surroundings.
Situated close to major highways such as Route 130, 295, and the NJ Turnpike, as well as NJ Transit stations with service to NYC and Philadelphia, commuting is convenient. Enjoy a short walk to the quaint downtown Bordentown, offering shops, restaurants, schools, places of worship, and the Lite Rail. Don't miss this chance to own a piece of Bordentown's history while enjoying the comforts of modern living. Schedule a showing today and experience the allure of this remarkable home for yourself!
Location
State NJ
County Burlington
Area Bordentown City (20303)
Zoning RES
Rooms
Other Rooms Study
Basement Full, Walkout Stairs, Unfinished
Interior
Interior Features Additional Stairway, Carpet, Ceiling Fan(s), Chair Railings, Formal/Separate Dining Room, Kitchen - Eat-In, Kitchen - Island, Pantry, Recessed Lighting, Skylight(s), Stain/Lead Glass, Tub Shower, Upgraded Countertops, Wainscotting, Window Treatments, Wood Floors
Hot Water Natural Gas
Heating Radiator
Cooling Central A/C, Ceiling Fan(s), Ductless/Mini-Split
Flooring Carpet, Marble, Hardwood
Fireplaces Number 1
Fireplaces Type Gas/Propane, Mantel(s)
Equipment Built-In Microwave, Dishwasher, Dryer - Gas, Icemaker, Oven/Range - Gas, Refrigerator, Stainless Steel Appliances, Washer, Water Heater
Fireplace Y
Window Features Bay/Bow
Appliance Built-In Microwave, Dishwasher, Dryer - Gas, Icemaker, Oven/Range - Gas, Refrigerator, Stainless Steel Appliances, Washer, Water Heater
Heat Source Natural Gas
Exterior
Exterior Feature Deck(s), Patio(s), Porch(es)
Fence Fully, Rear, Wood
Water Access N
Accessibility None
Porch Deck(s), Patio(s), Porch(es)
Garage N
Building
Story 3
Foundation Stone
Sewer Public Sewer
Water Public
Architectural Style Colonial
Level or Stories 3
Additional Building Above Grade, Below Grade
New Construction N
Schools
School District Bordentown Regional School District
Others
Senior Community No
Tax ID 03-00801-00038
Ownership Fee Simple
SqFt Source Assessor
Security Features Carbon Monoxide Detector(s),Security System,Smoke Detector
Special Listing Condition Standard
Read Less Info
Want to know what your home might be worth? Contact us for a FREE valuation!

Our team is ready to help you sell your home for the highest possible price ASAP

Bought with John Ryan • RE/MAX at Home
"My job is to find and attract mastery-based agents to the office, protect the culture, and make sure everyone is happy! "







