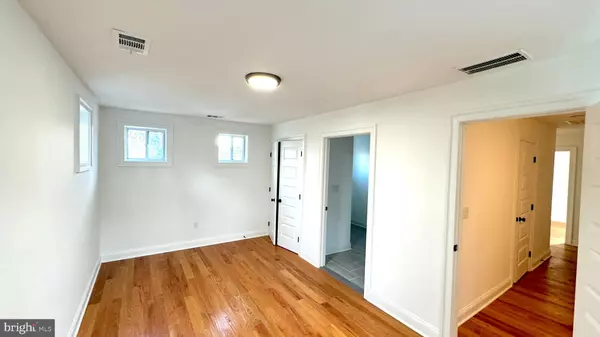$650,000
$700,000
7.1%For more information regarding the value of a property, please contact us for a free consultation.
4 Beds
4 Baths
1,949 SqFt
SOLD DATE : 04/30/2024
Key Details
Sold Price $650,000
Property Type Single Family Home
Sub Type Detached
Listing Status Sold
Purchase Type For Sale
Square Footage 1,949 sqft
Price per Sqft $333
Subdivision Brookland
MLS Listing ID DCDC2127776
Sold Date 04/30/24
Style Bungalow
Bedrooms 4
Full Baths 3
Half Baths 1
HOA Y/N N
Abv Grd Liv Area 1,340
Originating Board BRIGHT
Year Built 1913
Annual Tax Amount $4,692
Tax Year 2022
Lot Size 4,587 Sqft
Acres 0.11
Property Description
Great opportunity for a capable homeowner or investor to close open permits on this recently renovated home and make additional value-add changes in the process. Located in sought after Brookland, this spacious home is truly a gem with a large, flat backyard. Walking up to the large and inviting front porch is warm and welcoming. The open layout on the main level is spacious and offers tons of room and versatility. The gourmet kitchen is outfitted with high end, stainless steel appliances, gorgeous granite counter tops and high end well-crafted cabinets. Gleaming hardwood floors throughout the home, fresh paint, 2-zoned Heat/AC, new water heater, new roof, new windows. and updated, modern bathrooms are just some of the updates in this spectacular home. With 3 bedrooms and 2 full bathrooms on the upper level as well as a full sized washer and dryer, this layout is truly flowing and exudes convenience. The separate basement will serve as the perfect au pair suite with 1 bed, 1 bath and a large living room. The deep, cleared backyard are perfect for entertaining as well as potential for off-street parking or even a possible garage! Located just 5 blocks to Brookland/CUA Metro, easy access to the Met Branch Trail, close to Giant and Organic Market.
Location
State DC
County Washington
Zoning R-1-B
Direction South
Rooms
Basement Daylight, Partial, Windows, Fully Finished, Heated, Outside Entrance, Sump Pump
Interior
Hot Water Natural Gas
Heating Central, Zoned
Cooling Central A/C, Zoned
Equipment Dishwasher, Disposal, Dryer, Exhaust Fan, Icemaker, Oven/Range - Gas, Range Hood, Refrigerator, Stainless Steel Appliances, Washer
Fireplace N
Appliance Dishwasher, Disposal, Dryer, Exhaust Fan, Icemaker, Oven/Range - Gas, Range Hood, Refrigerator, Stainless Steel Appliances, Washer
Heat Source Natural Gas
Laundry Upper Floor
Exterior
Exterior Feature Porch(es)
Water Access N
Accessibility None
Porch Porch(es)
Garage N
Building
Story 2
Foundation Permanent
Sewer Public Sewer
Water Public
Architectural Style Bungalow
Level or Stories 2
Additional Building Above Grade, Below Grade
New Construction N
Schools
School District District Of Columbia Public Schools
Others
Pets Allowed Y
Senior Community No
Tax ID 4011//0008
Ownership Fee Simple
SqFt Source Assessor
Security Features Security System
Horse Property N
Special Listing Condition REO (Real Estate Owned)
Pets Allowed No Pet Restrictions
Read Less Info
Want to know what your home might be worth? Contact us for a FREE valuation!

Our team is ready to help you sell your home for the highest possible price ASAP

Bought with Martin Meck • New Western
"My job is to find and attract mastery-based agents to the office, protect the culture, and make sure everyone is happy! "







