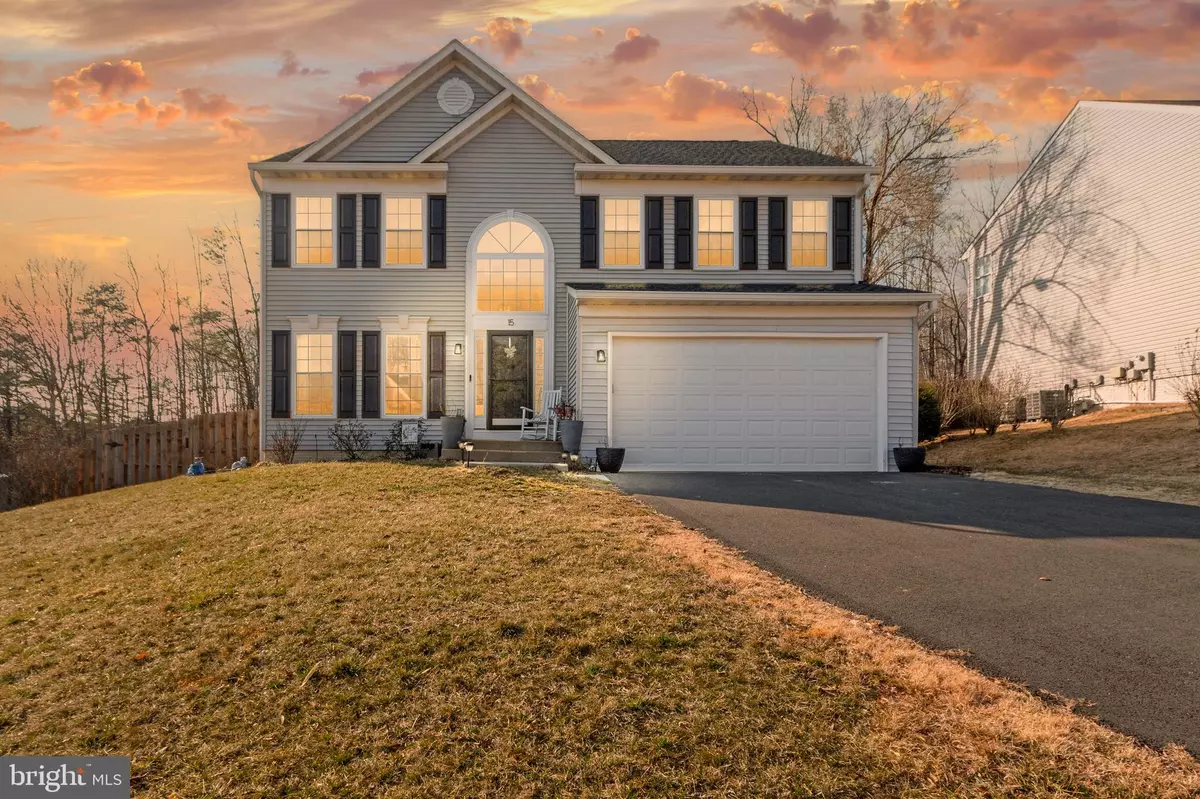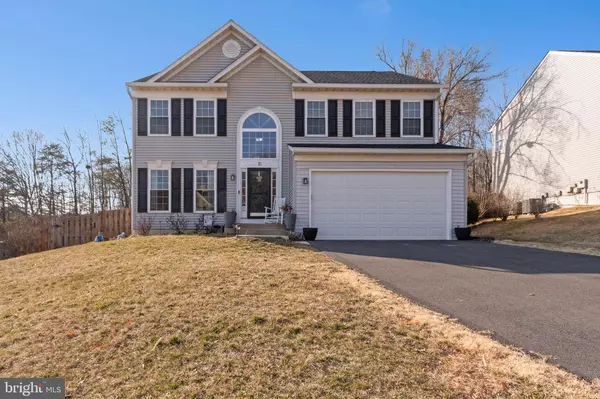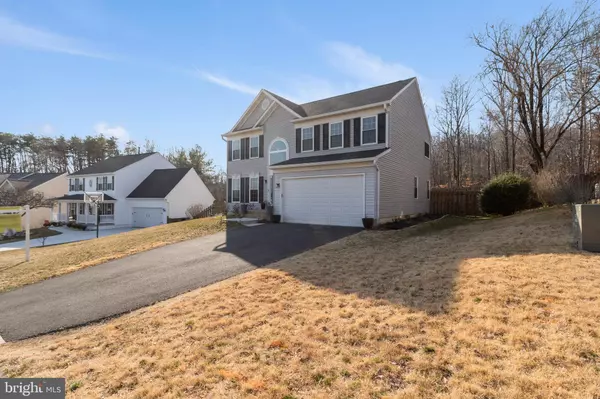$626,000
$625,000
0.2%For more information regarding the value of a property, please contact us for a free consultation.
4 Beds
4 Baths
3,520 SqFt
SOLD DATE : 05/01/2024
Key Details
Sold Price $626,000
Property Type Single Family Home
Sub Type Detached
Listing Status Sold
Purchase Type For Sale
Square Footage 3,520 sqft
Price per Sqft $177
Subdivision Austin Ridge
MLS Listing ID VAST2026952
Sold Date 05/01/24
Style Traditional
Bedrooms 4
Full Baths 3
Half Baths 1
HOA Fees $82/mo
HOA Y/N Y
Abv Grd Liv Area 2,400
Originating Board BRIGHT
Year Built 1994
Annual Tax Amount $4,119
Tax Year 2022
Lot Size 0.262 Acres
Acres 0.26
Property Description
*OPEN HOUSE SCHEDULED FOR SUNDAY 3/3 IS CANCELLED. SELLERS HAVE ACCEPTED OFFER.*
Welcome home to this exquisite 4 bedroom, 3 and 1/2 bath colonial nestled on a spacious .26 acre lot in the sought after Austin Ridge community. Situated on a serene cul-de-sac street, this home offers the perfect blend of elegance and comfort.
Step inside to be greeted by a grand 2-story foyer, setting the tone for the stunning features that await throughout. The family room, complete with a cozy wood-burning fireplace, serves as the heart of the home, providing a warm and inviting space for gatherings and relaxation.
With a finished basement offering additional living space, there's plenty of room for everyone to spread out and enjoy. Outside, the fully fenced backyard and deck provide the ideal setting for outdoor entertaining or simply unwinding in the sunshine.
This home has been meticulously upgraded with many recent updates, just some of which include Carrier A/C and furnace installed in 2021, roof and siding replaced in 2019, LiftMaster garage door added in 2022. From the water main to the electric panel, carpet, kitchen cabinets, appliances, and water heater - all the big ticket items have been taken care of, offering peace of mind and modern convenience.
Located in the sought-after Colonial Forge High school district, this home offers access to top-rated schools and community atmosphere. Don't miss out on this exceptional opportunity! Schedule your showing today - sellers will require occupancy through the end of May. WELCOME HOME!
Location
State VA
County Stafford
Zoning PD1
Rooms
Basement Fully Finished
Interior
Interior Features Ceiling Fan(s), Chair Railings, Dining Area, Family Room Off Kitchen, Formal/Separate Dining Room, Primary Bath(s), Skylight(s), Upgraded Countertops, Walk-in Closet(s), Soaking Tub
Hot Water Natural Gas
Heating Forced Air
Cooling Central A/C, Heat Pump(s), Ceiling Fan(s)
Equipment Built-In Microwave, Dishwasher, Disposal, Refrigerator, Icemaker, Oven/Range - Electric, Stainless Steel Appliances, Washer/Dryer Hookups Only, Water Dispenser, Water Heater
Fireplace N
Appliance Built-In Microwave, Dishwasher, Disposal, Refrigerator, Icemaker, Oven/Range - Electric, Stainless Steel Appliances, Washer/Dryer Hookups Only, Water Dispenser, Water Heater
Heat Source Natural Gas
Laundry Hookup
Exterior
Exterior Feature Deck(s)
Parking Features Garage - Front Entry, Garage Door Opener
Garage Spaces 2.0
Fence Rear
Amenities Available Community Center, Common Grounds, Jog/Walk Path, Pool - Outdoor, Tot Lots/Playground, Tennis Courts
Water Access N
Accessibility None
Porch Deck(s)
Attached Garage 2
Total Parking Spaces 2
Garage Y
Building
Lot Description Backs to Trees, Front Yard, Rear Yard
Story 3
Foundation Concrete Perimeter
Sewer Public Sewer
Water Public
Architectural Style Traditional
Level or Stories 3
Additional Building Above Grade, Below Grade
New Construction N
Schools
School District Stafford County Public Schools
Others
Senior Community No
Tax ID 29C 1 8
Ownership Fee Simple
SqFt Source Assessor
Special Listing Condition Standard
Read Less Info
Want to know what your home might be worth? Contact us for a FREE valuation!

Our team is ready to help you sell your home for the highest possible price ASAP

Bought with Dilara Juliana-Daglar Wentz • Keller Williams Capital Properties
"My job is to find and attract mastery-based agents to the office, protect the culture, and make sure everyone is happy! "







