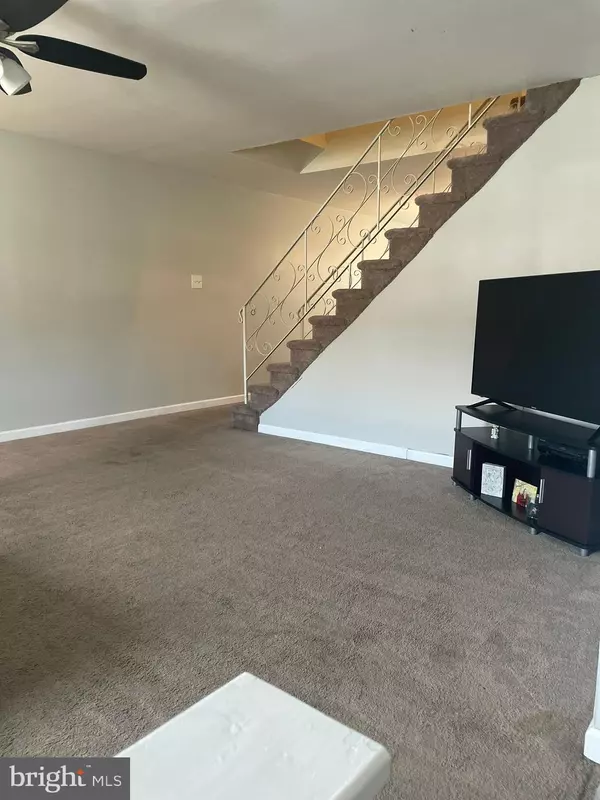$325,000
$310,000
4.8%For more information regarding the value of a property, please contact us for a free consultation.
3 Beds
2 Baths
1,600 SqFt
SOLD DATE : 04/29/2024
Key Details
Sold Price $325,000
Property Type Townhouse
Sub Type Interior Row/Townhouse
Listing Status Sold
Purchase Type For Sale
Square Footage 1,600 sqft
Price per Sqft $203
Subdivision Parkwood
MLS Listing ID PAPH2331404
Sold Date 04/29/24
Style AirLite
Bedrooms 3
Full Baths 1
Half Baths 1
HOA Y/N N
Abv Grd Liv Area 1,600
Originating Board BRIGHT
Year Built 1964
Annual Tax Amount $3,377
Tax Year 2022
Lot Size 1,903 Sqft
Acres 0.04
Lot Dimensions 20.00 x 95.00
Property Description
**Calling for the highest and best offers to be submitted by Monday, March 24th, 2024 by Noon. Please submit all offers via email. Open Houses will still be conducted pending offers submitted.**
🏡 Inviting Rowhome in Philadelphia's Desirable Neighborhood:
Welcome to 3821 Salina Road, a charming rowhome nestled in the heart of one of Philadelphia's most sought-after neighborhoods. This inviting property offers a perfect blend of modern comfort and traditional charm, creating an ideal setting for your next chapter.
Key Features:
1. Prime Location: Situated in a serene and welcoming community, this rowhome provides easy access to all the amenities and attractions that Philadelphia has to offer. Everything you need is just a few minutes away.
2. Spacious Living Areas: Step inside to discover a bright and airy interior boasting generous living spaces bathed in natural light. The thoughtfully designed layout effortlessly connects the living room, dining area, and kitchen, creating a harmonious atmosphere for entertaining guests or relaxing with loved ones.
3. Stylish Kitchen with Built-in Breakfast Bar: The heart of the home is the kitchen, which features sleek countertops, ample cabinetry, and a convenient built-in breakfast bar. Whether you're enjoying a quick meal or entertaining guests while you cook, this feature adds functionality and style to the space.
4. Tranquil Bedrooms: The master bedroom boasts a luxurious walk-in closet, providing ample storage space and organization. The second bedroom offers the added luxury of hardwood floors, adding warmth and elegance to the space. With three spacious bedrooms in total, plush carpeting, and ample closet space, this rowhome provides plenty of room to unwind.
5. Inviting Bathrooms: Enjoy the convenience of one and a half bathrooms, tastefully designed with modern fixtures and finishes to enhance your daily routine.
6. Finished Basement: Discover additional living space in the finished basement, perfect for use as a recreation room, home gym, or media center. This versatile area offers endless possibilities to suit your lifestyle needs.
7. Enclosed Sunroom: Step into the enclosed sunroom and bask in the warmth of natural light streaming through its large windows. Whether you're enjoying your morning coffee or unwinding with a good book, this cozy retreat provides the perfect spot to soak in the beauty of your surroundings.
8. Outdoor Oasis: Step outside to discover your own private oasis, complete with a lush backyard and a charming patio area. Whether you're hosting summer barbecues, gardening, or simply enjoying the fresh air, this serene outdoor space is sure to become your favorite spot to unwind.
9. Additional Amenities: This home also boasts a laundry room/utility room, attached garage, and plenty of storage options, ensuring both convenience and functionality for your everyday lifestyle.
Don't miss the opportunity to make this exquisite rowhome your own! Schedule a showing today and experience the magic of 3821 Salina Road for yourself.
Location
State PA
County Philadelphia
Area 19154 (19154)
Zoning RSA4
Rooms
Basement Fully Finished, Garage Access, Interior Access
Interior
Hot Water Natural Gas
Heating Baseboard - Hot Water
Cooling Wall Unit
Equipment Dishwasher, Dryer - Gas, Washer, Water Heater, Oven - Wall
Fireplace N
Window Features Bay/Bow
Appliance Dishwasher, Dryer - Gas, Washer, Water Heater, Oven - Wall
Heat Source Natural Gas
Laundry Basement
Exterior
Exterior Feature Patio(s), Screened
Parking Features Basement Garage, Garage - Front Entry
Garage Spaces 2.0
Water Access N
Accessibility None
Porch Patio(s), Screened
Attached Garage 1
Total Parking Spaces 2
Garage Y
Building
Story 2
Foundation Slab
Sewer Public Sewer
Water Public
Architectural Style AirLite
Level or Stories 2
Additional Building Above Grade, Below Grade
New Construction N
Schools
School District The School District Of Philadelphia
Others
Senior Community No
Tax ID 662558800
Ownership Fee Simple
SqFt Source Assessor
Acceptable Financing FHA, Conventional, Cash, VA
Listing Terms FHA, Conventional, Cash, VA
Financing FHA,Conventional,Cash,VA
Special Listing Condition Standard
Read Less Info
Want to know what your home might be worth? Contact us for a FREE valuation!

Our team is ready to help you sell your home for the highest possible price ASAP

Bought with Amanda Haffner • EXP Realty, LLC
"My job is to find and attract mastery-based agents to the office, protect the culture, and make sure everyone is happy! "







