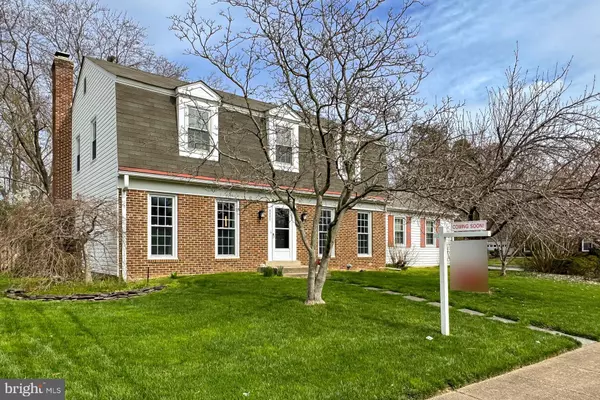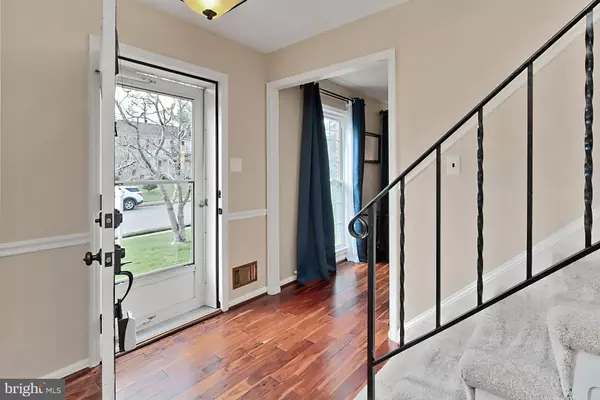$950,000
$850,000
11.8%For more information regarding the value of a property, please contact us for a free consultation.
5 Beds
3 Baths
3,090 SqFt
SOLD DATE : 04/26/2024
Key Details
Sold Price $950,000
Property Type Single Family Home
Sub Type Detached
Listing Status Sold
Purchase Type For Sale
Square Footage 3,090 sqft
Price per Sqft $307
Subdivision Middleridge
MLS Listing ID VAFX2169242
Sold Date 04/26/24
Style Colonial,Dutch
Bedrooms 5
Full Baths 2
Half Baths 1
HOA Y/N N
Abv Grd Liv Area 2,090
Originating Board BRIGHT
Year Built 1977
Annual Tax Amount $9,302
Tax Year 2023
Lot Size 10,043 Sqft
Acres 0.23
Property Description
Gleaming hardwood floors invite you in, leading you through spacious rooms that exude warmth and elegance. This remodeled home boasts a renovated kitchen and 2.5 baths, promising comfort and style at every turn. The family room with a fireplace, conveniently situated off the kitchen, seamlessly flows into a generous sunroom, creating the perfect space for relaxation and entertainment.
Upstairs, discover the crown jewel of this home - the expansive primary bedroom, the largest in all of the Middleridge models, offering a sanctuary of tranquility and sophistication. Meanwhile, the lower level unveils even more surprises with a fifth bedroom and a recreation room, providing ample space for family gatherings and leisure.
Outside, the charm continues with beautiful curb appeal on a corner lot, accentuated by a side-load two-car garage for convenience and practicality. The fenced rear yard ensures privacy and security.
Professional photos, a 3D tour, and floor plan are coming.
Location
State VA
County Fairfax
Zoning 130
Rooms
Other Rooms Living Room, Dining Room, Primary Bedroom, Bedroom 2, Bedroom 3, Bedroom 4, Bedroom 5, Kitchen, Family Room, Recreation Room, Storage Room
Basement Heated, Interior Access, Partially Finished
Interior
Interior Features Carpet, Ceiling Fan(s), Formal/Separate Dining Room, Kitchen - Eat-In, Kitchen - Table Space, Tub Shower, Family Room Off Kitchen, Wood Floors
Hot Water Natural Gas
Heating Forced Air
Cooling Central A/C, Ceiling Fan(s)
Fireplaces Number 1
Equipment Dishwasher, Disposal, Cooktop - Down Draft, Exhaust Fan, Icemaker, Refrigerator, Stove, Water Heater, Washer/Dryer Hookups Only
Fireplace Y
Appliance Dishwasher, Disposal, Cooktop - Down Draft, Exhaust Fan, Icemaker, Refrigerator, Stove, Water Heater, Washer/Dryer Hookups Only
Heat Source Natural Gas
Laundry Basement, Hookup
Exterior
Garage Garage - Side Entry, Garage Door Opener
Garage Spaces 2.0
Waterfront N
Water Access N
Accessibility None
Parking Type Attached Garage, Driveway, Off Street
Attached Garage 2
Total Parking Spaces 2
Garage Y
Building
Story 3
Foundation Slab
Sewer Public Sewer
Water Public
Architectural Style Colonial, Dutch
Level or Stories 3
Additional Building Above Grade, Below Grade
New Construction N
Schools
School District Fairfax County Public Schools
Others
Senior Community No
Tax ID 0683 05 0281
Ownership Fee Simple
SqFt Source Assessor
Special Listing Condition Standard
Read Less Info
Want to know what your home might be worth? Contact us for a FREE valuation!

Our team is ready to help you sell your home for the highest possible price ASAP

Bought with Chad F Morton • Maverick Realty, LLC

"My job is to find and attract mastery-based agents to the office, protect the culture, and make sure everyone is happy! "







