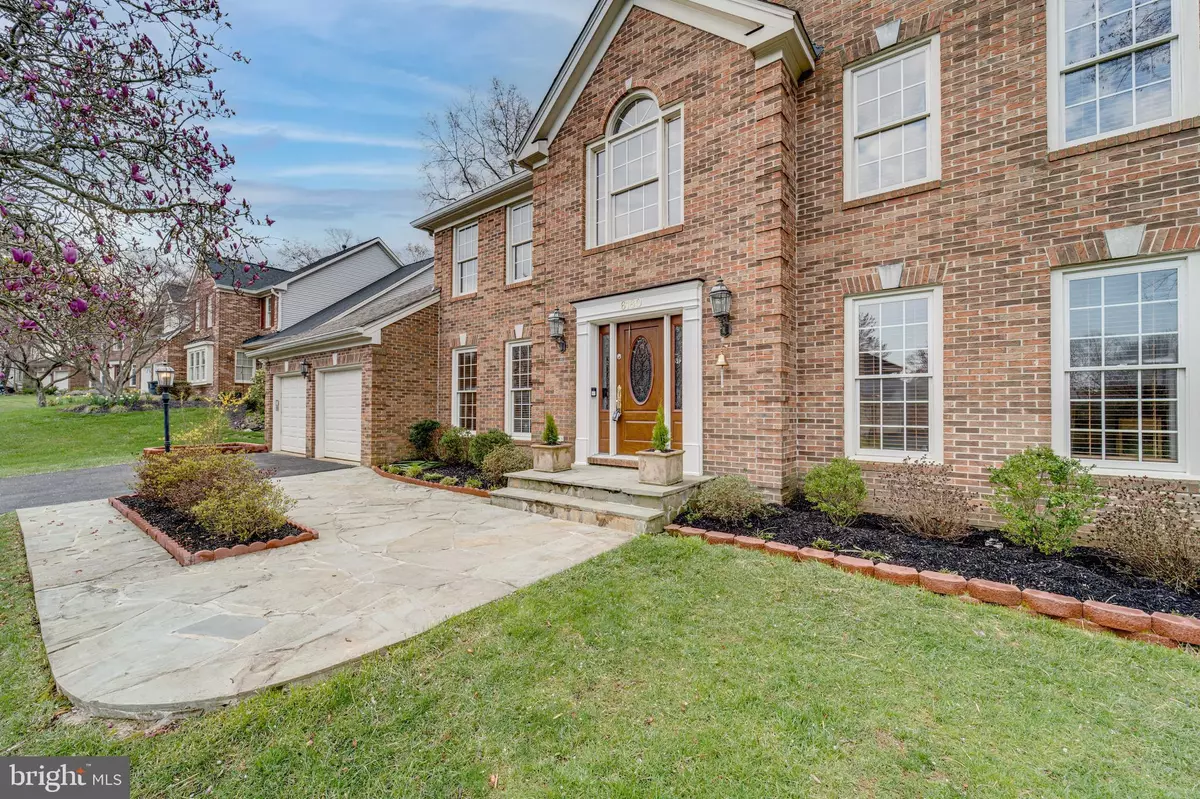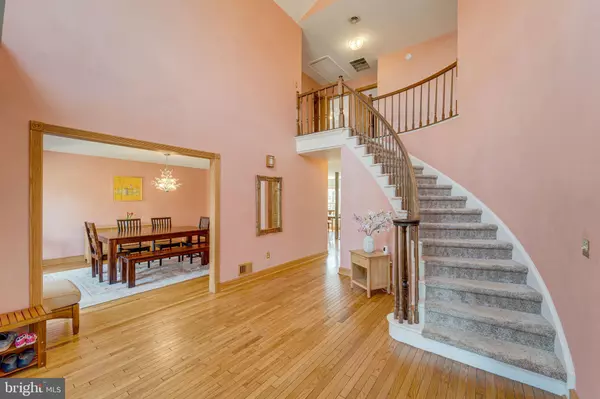$1,076,000
$990,000
8.7%For more information regarding the value of a property, please contact us for a free consultation.
5 Beds
4 Baths
4,962 SqFt
SOLD DATE : 04/24/2024
Key Details
Sold Price $1,076,000
Property Type Single Family Home
Sub Type Detached
Listing Status Sold
Purchase Type For Sale
Square Footage 4,962 sqft
Price per Sqft $216
Subdivision Virginia Run
MLS Listing ID VAFX2166946
Sold Date 04/24/24
Style Colonial
Bedrooms 5
Full Baths 3
Half Baths 1
HOA Fees $90/mo
HOA Y/N Y
Abv Grd Liv Area 3,362
Originating Board BRIGHT
Year Built 1989
Annual Tax Amount $9,623
Tax Year 2023
Lot Size 0.311 Acres
Acres 0.31
Property Description
This light-filled and spacious Virginia Run home offers an inviting retreat across its three finished levels, enhanced by a two-level sunroom/Atrium bump out. The main level impresses with its gourmet, eat-in kitchen featuring granite counters, newer stainless appliances, and a custom backsplash, alongside a convenient main level library/office. Adding to the charm is the sunroom and gleaming hardwoods that flow throughout. Upstairs, discover four generously sized bedrooms, including an owner suite boasting a luxury bath and a sun-drenched sitting room. The lower level presents an additional bedroom, a large recreation/flex space with newer carpeting, and a full bath, offering ample space for relaxation and entertainment. Outside you will find a newer flagstone patio (3 years) in the fenced-in backyard which features both shaded and sunny areas and two gate access - one from each side of the house. Nestled in a prime location with a wooded view and positioned at the end of a cul-de-sac lot, this residence promises tranquility and privacy. Bonus features include solid wood blinds and custom shades on all windows, all new solid oak interior doors and trim, upgraded front door with side lights, and indoor and outdoor solid brass locks and hardware, newer lighting, and fresh paint throughout. Recent upgrades include a new upper-level HVAC system (3 years), a newer roof (5 years), and a brand new ground floor furnace. Additionally, electric sockets in the garage, bedroom, and basement have been replaced with 240 sockets, reflecting modernization and convenience.
Location
State VA
County Fairfax
Zoning 030
Rooms
Basement Fully Finished, Interior Access
Interior
Interior Features Ceiling Fan(s), Breakfast Area, Built-Ins, Chair Railings, Crown Moldings, Curved Staircase, Dining Area, Family Room Off Kitchen, Floor Plan - Open, Kitchen - Eat-In, Kitchen - Gourmet, Kitchen - Table Space, Primary Bath(s), Recessed Lighting, Upgraded Countertops, Wood Floors
Hot Water Natural Gas
Heating Forced Air
Cooling Central A/C
Flooring Ceramic Tile, Carpet
Fireplaces Number 1
Fireplaces Type Screen, Fireplace - Glass Doors, Gas/Propane
Equipment Dryer, Washer, Cooktop, Dishwasher, Disposal, Refrigerator, Icemaker, Oven - Wall
Fireplace Y
Appliance Dryer, Washer, Cooktop, Dishwasher, Disposal, Refrigerator, Icemaker, Oven - Wall
Heat Source Natural Gas
Exterior
Exterior Feature Deck(s)
Garage Garage Door Opener
Garage Spaces 2.0
Fence Rear
Amenities Available Community Center, Bike Trail, Pool - Outdoor, Recreational Center
Waterfront N
Water Access N
Accessibility None
Porch Deck(s)
Parking Type Attached Garage
Attached Garage 2
Total Parking Spaces 2
Garage Y
Building
Story 3
Foundation Other
Sewer Public Septic
Water Community, Well
Architectural Style Colonial
Level or Stories 3
Additional Building Above Grade, Below Grade
New Construction N
Schools
Elementary Schools Virginia Run
Middle Schools Stone
High Schools Westfield
School District Fairfax County Public Schools
Others
HOA Fee Include Common Area Maintenance,Management,Recreation Facility,Trash
Senior Community No
Tax ID 0531 03050061
Ownership Fee Simple
SqFt Source Assessor
Special Listing Condition Standard
Read Less Info
Want to know what your home might be worth? Contact us for a FREE valuation!

Our team is ready to help you sell your home for the highest possible price ASAP

Bought with Jeffrey A Jacobs • Compass

"My job is to find and attract mastery-based agents to the office, protect the culture, and make sure everyone is happy! "







