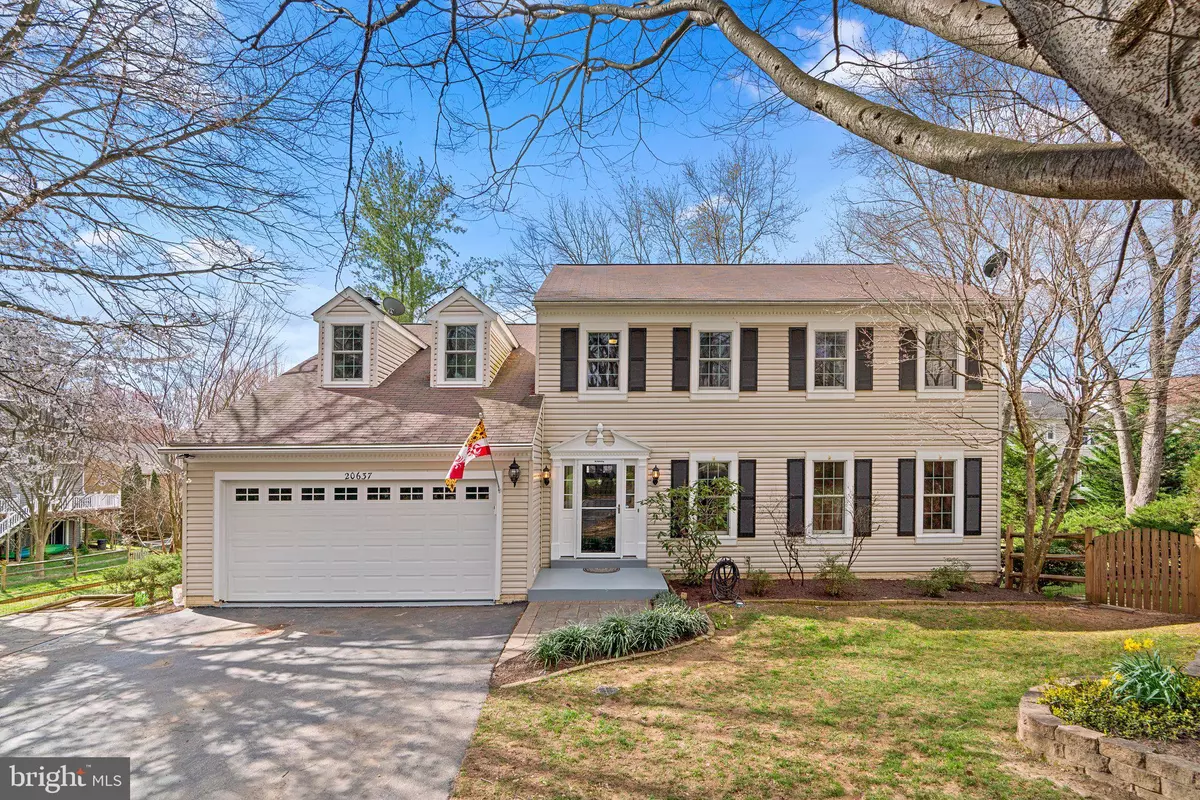$760,000
$750,000
1.3%For more information regarding the value of a property, please contact us for a free consultation.
5 Beds
4 Baths
3,668 SqFt
SOLD DATE : 04/23/2024
Key Details
Sold Price $760,000
Property Type Single Family Home
Sub Type Detached
Listing Status Sold
Purchase Type For Sale
Square Footage 3,668 sqft
Price per Sqft $207
Subdivision Churchill Town Sector
MLS Listing ID MDMC2123498
Sold Date 04/23/24
Style Colonial
Bedrooms 5
Full Baths 3
Half Baths 1
HOA Fees $54/mo
HOA Y/N Y
Abv Grd Liv Area 2,512
Originating Board BRIGHT
Year Built 1985
Annual Tax Amount $7,019
Tax Year 2023
Lot Size 0.283 Acres
Acres 0.28
Property Description
Introducing this meticulously renovated gem in the highly sought-after Waters Landing community of Germantown! This stunning home has undergone extensive improvements since March 2022, creating a truly exceptional living experience.
In March 2022, the home received a $17K Trane HVAC full replacement, both interior and exterior, complete with a weather-top outside unit, electronic filter, and humidifier for optimal comfort and efficiency.
Further enhancements in April 2022 included the installation of a full French drain system in the front, side yard, and rear yard, along with rock installation under the deck, providing superior drainage and landscaping solutions.
The pinnacle of transformation arrived in February 2023, with renovations totaling an impressive $100K. The family room floor was raised, eliminating sunken rooms and creating a seamless flow throughout the entire first floor. Custom built-ins and a fireplace mantle were added, complementing the new solid wood cabinets with exquisite molding details, roll-out shelves, marble subway tile, and quartz counters in the renovated kitchen. Boasting Bosch and GE Profile appliances, including an induction range with a spice niche and outside vent upgrade, this kitchen is a chef's dream. Dedicated electrical outlets with 12-gauge wiring support high-powered counter appliances, with a dedicated circuit installed for the fridge, range, microwave, and dishwasher. Recessed lighting, solid Hickory floors, 5" baseboards, and shoe molding adorn the entire main level, creating an ambiance of luxury and sophistication. A full repaint of the main level, including trim work and ceilings, adds a fresh and modern touch, while the half bathroom and kids' bathroom received thoughtful upgrades, including a new door and toilet. Furthermore, all bedrooms now feature new ceiling fans, wired to light switches for added convenience. Large two car garage with remote entry. Garage has a Tesla/EV charger which conveys to the new purchaser.
Completing this impressive list of improvements, March 2024, brand new re-built party deck. May 2023 welcomed a new GE Profile washer and dryer with stands, ensuring a seamless transition for the new homeowners.
This meticulously updated residence offers a rare opportunity to experience refined living in a coveted community, where every detail has been carefully considered and executed to perfection. Don't miss the chance to call this exceptional property home. **There is a contract deadline of Monday, 3/25 at 11:59PM. Any and all offers will be reviewed Tuesday, 3/26 in the late afternoon/evening. Seller reserves the right to accept and ratify a contract prior to the deadline. **Contact listing agent for additional information**
Location
State MD
County Montgomery
Zoning TS
Rooms
Basement Walkout Level, Fully Finished
Interior
Interior Features Carpet, Chair Railings, Ceiling Fan(s), Floor Plan - Traditional, Kitchen - Eat-In, Kitchen - Gourmet, Pantry, Recessed Lighting, Skylight(s), Walk-in Closet(s), Window Treatments, Wood Floors
Hot Water Electric
Heating Heat Pump(s)
Cooling Central A/C, Heat Pump(s)
Flooring Hardwood, Carpet, Ceramic Tile
Fireplaces Number 1
Equipment Built-In Range, Built-In Microwave, Dishwasher, Disposal, Dryer, Dryer - Electric, Exhaust Fan, Icemaker, Oven/Range - Electric, Refrigerator, Stove, Washer, Water Heater
Furnishings No
Fireplace Y
Window Features Double Pane
Appliance Built-In Range, Built-In Microwave, Dishwasher, Disposal, Dryer, Dryer - Electric, Exhaust Fan, Icemaker, Oven/Range - Electric, Refrigerator, Stove, Washer, Water Heater
Heat Source Electric
Laundry Lower Floor
Exterior
Exterior Feature Deck(s)
Parking Features Garage - Front Entry
Garage Spaces 2.0
Fence Rear
Amenities Available Pool - Outdoor
Water Access N
Roof Type Composite
Accessibility Other
Porch Deck(s)
Attached Garage 2
Total Parking Spaces 2
Garage Y
Building
Lot Description Landscaping, Pipe Stem
Story 3
Foundation Concrete Perimeter
Sewer Public Sewer
Water Public
Architectural Style Colonial
Level or Stories 3
Additional Building Above Grade, Below Grade
New Construction N
Schools
School District Montgomery County Public Schools
Others
Pets Allowed Y
HOA Fee Include Pool(s),Recreation Facility,Management,Snow Removal,Trash
Senior Community No
Tax ID 160202215213
Ownership Fee Simple
SqFt Source Assessor
Acceptable Financing Cash, Conventional, FHA, VA
Horse Property N
Listing Terms Cash, Conventional, FHA, VA
Financing Cash,Conventional,FHA,VA
Special Listing Condition Standard
Pets Allowed Cats OK, Dogs OK
Read Less Info
Want to know what your home might be worth? Contact us for a FREE valuation!

Our team is ready to help you sell your home for the highest possible price ASAP

Bought with Jami F Dennis • RE/MAX Realty Centre, Inc.
"My job is to find and attract mastery-based agents to the office, protect the culture, and make sure everyone is happy! "







