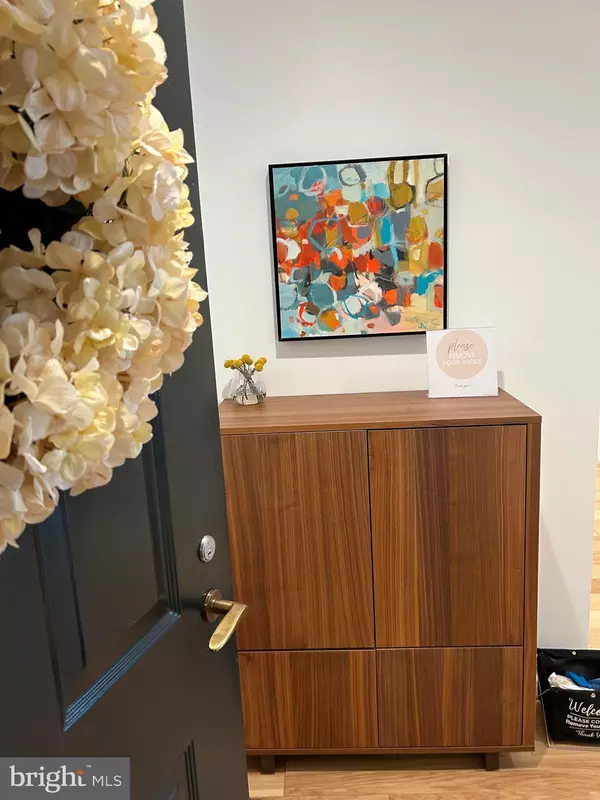$675,000
$675,000
For more information regarding the value of a property, please contact us for a free consultation.
3 Beds
2 Baths
1,695 SqFt
SOLD DATE : 04/23/2024
Key Details
Sold Price $675,000
Property Type Condo
Sub Type Condo/Co-op
Listing Status Sold
Purchase Type For Sale
Square Footage 1,695 sqft
Price per Sqft $398
Subdivision Montebello
MLS Listing ID VAFX2161694
Sold Date 04/23/24
Style Contemporary,Traditional
Bedrooms 3
Full Baths 2
Condo Fees $1,195/mo
HOA Y/N N
Abv Grd Liv Area 1,695
Originating Board BRIGHT
Year Built 1986
Annual Tax Amount $6,120
Tax Year 2023
Property Description
*Contracts Due on Sunday, March 24th by 4 PM*
Stunning 3 BR/2BA condo in Montebello with a spacious patio and modern updates completed during a full renovation at the beginning of 2020. The inviting ambiance and architectural detail is evident when you enter this rarely available J unit. With over 1695 sq ft of living space this beautiful residence has it all. The brushed hickory wood floors add a touch of elegance and warmth to the space and the natural light creates an airy feeling as you tour this unique space. The East facing sunroom is open to the living room and provides the perfect space to lounge or read a book. The dining room has a large window that allows the natural light in and flows into the magnificent kitchen. Inviting and functional the gourmet kitchen boasts two entrances, energy efficient stainless- steel appliances, white countertops, designer backsplash and modern walnut finished cabinetry. The primary bedroom has walk in closets with custom Elfa shelving and an ensuite bath. The bathroom has a sleek design, modern fixtures with walk in shower with two showerheads, one of which is waterfall. Two additional bedrooms offer walk in closets, ceiling fans and custom window coverings.
The hallway bathroom with shower/tub is updated with modern fixtures, flooring and accents.
A sunroom off the main living area let's nature in with floor to ceiling sliding doors. The patio, accessible by the primary and second bedroom is a one- of a kind space. Plenty of room to entertain or have a garden on the terrace. This large patio area is for the private use of the owner of 108B. The new owners will have their own private entrance in this unique large outdoor space available to only two units at Montebello.
One indoor garage parking space conveys with this condo. These garage spaces are sought after at Montebello and are valued at $30,000 +. A large storage space/locker also conveys with Unit 108B
Conveniently located on the first floor this condo has privacy and access like few other units.
Montebello is a 35- acre gated community with 24- hour security. The condo fee here includes the use of the Award -Winning community's facilities. Enjoy the indoor/outdoor pool, tennis and pickle ball courts, bowling alley, billiards room, state of the art exercise room, jacuzzi, sauna, restaurant and bar, door to door delivery service for food, convenience store, hair salon, walking trails, playground, grills, picnic areas and a dog park. The Open parking area provides several EV charging stations. Free shuttle bus to the Metro and local shopping. Landscaped areas and gardens including native wildflowers and butterfly gardens surrounding the Community Center and residential buildings. One of the largest privately owned urban forests in Fairfax County Montebello's woodlands provide a tranquil setting.
Montebello is located walking distance to Huntington Metro, 8 miles to Washington DC, minutes from Oldtown, Alexandria, the GW Pkwy and the Potomac River.
*Agents please read Private Agent Remarks
Act fast and make this your new home in 2024!
Offered at $675,000 this won't last long.
Universal Title Oldtown Alexandria is preferred.
Location
State VA
County Fairfax
Zoning 230
Rooms
Main Level Bedrooms 3
Interior
Interior Features Built-Ins, Ceiling Fan(s), Dining Area, Floor Plan - Open, Formal/Separate Dining Room, Kitchen - Gourmet, Recessed Lighting, Stall Shower, Tub Shower, Upgraded Countertops, Walk-in Closet(s), Wood Floors, Window Treatments
Hot Water Electric
Heating Central, Heat Pump(s)
Cooling Heat Pump(s), Central A/C, Ceiling Fan(s)
Flooring Tile/Brick, Wood, Other
Equipment Dishwasher, Disposal, Dryer - Electric, Energy Efficient Appliances, Exhaust Fan, Refrigerator, Stainless Steel Appliances, Stove, Washer, Washer/Dryer Stacked
Fireplace N
Window Features Sliding,Screens
Appliance Dishwasher, Disposal, Dryer - Electric, Energy Efficient Appliances, Exhaust Fan, Refrigerator, Stainless Steel Appliances, Stove, Washer, Washer/Dryer Stacked
Heat Source Electric
Laundry Dryer In Unit, Washer In Unit
Exterior
Exterior Feature Patio(s), Terrace, Wrap Around
Garage Covered Parking
Garage Spaces 1.0
Fence Fully
Amenities Available Bar/Lounge, Beauty Salon, Billiard Room, Bowling Alley, Common Grounds, Community Center, Convenience Store, Dog Park, Elevator, Exercise Room, Fitness Center, Game Room, Gated Community, Hot tub, Jog/Walk Path, Laundry Facilities, Meeting Room, Party Room, Picnic Area, Pool - Indoor, Pool - Outdoor, Basketball Courts
Waterfront N
Water Access N
View Garden/Lawn, Trees/Woods, Other
Accessibility Level Entry - Main
Porch Patio(s), Terrace, Wrap Around
Parking Type Attached Garage
Attached Garage 1
Total Parking Spaces 1
Garage Y
Building
Story 1
Unit Features Hi-Rise 9+ Floors
Foundation Brick/Mortar
Sewer Public Sewer
Water Public
Architectural Style Contemporary, Traditional
Level or Stories 1
Additional Building Above Grade, Below Grade
New Construction N
Schools
Elementary Schools Cameron
Middle Schools Twain
High Schools Edison
School District Fairfax County Public Schools
Others
Pets Allowed Y
HOA Fee Include Bus Service,Common Area Maintenance,Custodial Services Maintenance,Ext Bldg Maint,Management,Recreation Facility,Pool(s),Road Maintenance,Security Gate,Snow Removal,Trash,Water,Other
Senior Community No
Tax ID 0833 31040108B
Ownership Condominium
Security Features 24 hour security,Security Gate
Acceptable Financing Conventional, VA, FHA, Cash, Other
Listing Terms Conventional, VA, FHA, Cash, Other
Financing Conventional,VA,FHA,Cash,Other
Special Listing Condition Standard
Pets Description Dogs OK, Cats OK, Breed Restrictions
Read Less Info
Want to know what your home might be worth? Contact us for a FREE valuation!

Our team is ready to help you sell your home for the highest possible price ASAP

Bought with Renee Lynn Mercier • Pearson Smith Realty, LLC

"My job is to find and attract mastery-based agents to the office, protect the culture, and make sure everyone is happy! "







