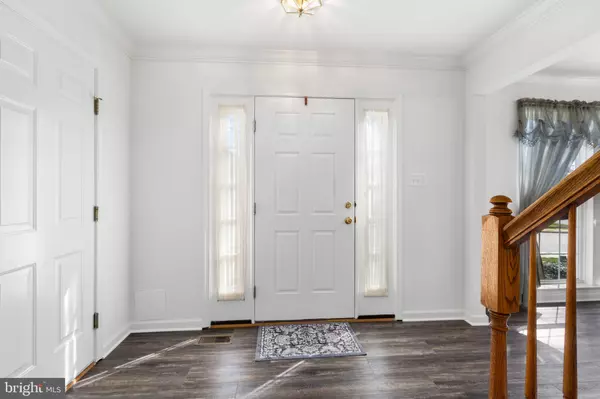$530,000
$515,000
2.9%For more information regarding the value of a property, please contact us for a free consultation.
3 Beds
4 Baths
2,414 SqFt
SOLD DATE : 04/19/2024
Key Details
Sold Price $530,000
Property Type Single Family Home
Sub Type Detached
Listing Status Sold
Purchase Type For Sale
Square Footage 2,414 sqft
Price per Sqft $219
Subdivision Stafford Lakes Village
MLS Listing ID VAST2027588
Sold Date 04/19/24
Style Traditional
Bedrooms 3
Full Baths 3
Half Baths 1
HOA Fees $77/qua
HOA Y/N Y
Abv Grd Liv Area 1,764
Originating Board BRIGHT
Year Built 1997
Annual Tax Amount $3,104
Tax Year 2022
Lot Size 8,062 Sqft
Acres 0.19
Property Description
Welcome to this charming, well maintained and updated 3 bedroom, 3.5 bathroom home nestled in a serene neighborhood- Stafford Lakes Village in Stafford County. As you step through the front door and walk down the hall, you are greeted by an abundance of natural light that opens the living space, creating a warm inviting atmosphere. Stafford Lakes Village offers many amenities to enjoy - Club House, Pool, Lake, Sidewalks, Playgrounds, Basketball and Tennis Courts, Tot lots, Dog Walks etc.
The spacious family room is carpeted with a cozy fireplace, prefect for gatherings with family and friends. The adjacent dinette flows seamlessly into the updated kitchen, complete with NEW Stainless Steel Appliances, NEW Granite Countertops, NEW Luxury Vinyl Flooring (Kitchen, Dinette, Dining Room, Hall) ample cabinet space along with a Pantry, making meal prep a delight! Plus NEW under- cabinet lighting and molding on top of the cabinets.
On the second floor The Primary Bedroom, where relaxation awaits, with Primary Bathroom and generous closet space. Cathedral ceiling in the Primary Bedroom and 8ft ceilings in all the other rooms.
Two additional bedrooms offer versatility for family members, guests, a home office or a hobby room. The choice is yours!
On the lower level, a 75% finished basement with carpeting is available with many options to decorate for family and friends with sleep sofas, large TV, game tables along with a full Bathroom. There is also an unfinished Laundry Room (Washer and Dryer Does Not Convey but Freezer does Convey) with additional storage.
From the Kitchen, you will find a lovely backyard with many trees with an attached SCREENED PORCH ideal for dining and entertaining along with an attached DECK for a grill and extra space.. The owners have mentioned they will truly miss the screened porch and deck !! The attached two-car garage provides convenience and additional storage space.
Located in a highly desirable neighborhood (Stafford Lakes Village), this home is conveniently near schools, parks, medical services, shopping and dining options. With easy access to major roads commuting east to highway 95 or west on 17 to Route 29 or Warrenton.
PLEASE VISIT the Improvement Sheets found at the top of the Bright MLS Listing on the left side.
Don't miss the opportunity to make this a wonderful updated home yours. Schedule your showing today .with an Agent and experience comfortable living in this wonderful home!
PLEASE REMOVE SHOES when visiting.
Location
State VA
County Stafford
Zoning R3
Direction East
Rooms
Other Rooms Primary Bedroom, Bedroom 2, Bedroom 3, Kitchen, Family Room, Breakfast Room, Recreation Room, Utility Room, Bathroom 2, Bathroom 3, Primary Bathroom, Half Bath
Basement Heated, Partially Finished, Connecting Stairway
Interior
Interior Features Floor Plan - Open, Family Room Off Kitchen, Pantry, Tub Shower, Kitchen - Table Space, Upgraded Countertops
Hot Water Natural Gas
Heating Forced Air
Cooling Central A/C
Flooring Luxury Vinyl Plank, Carpet
Fireplaces Number 1
Fireplaces Type Gas/Propane, Marble, Screen
Equipment Built-In Microwave, Dishwasher, Disposal, Energy Efficient Appliances, Oven - Self Cleaning, Oven/Range - Gas, Refrigerator, Stainless Steel Appliances, Stove
Furnishings Yes
Fireplace Y
Window Features Insulated,Energy Efficient,Double Pane
Appliance Built-In Microwave, Dishwasher, Disposal, Energy Efficient Appliances, Oven - Self Cleaning, Oven/Range - Gas, Refrigerator, Stainless Steel Appliances, Stove
Heat Source Natural Gas
Laundry Basement
Exterior
Exterior Feature Deck(s), Screened
Parking Features Garage - Front Entry, Inside Access
Garage Spaces 4.0
Utilities Available Cable TV, Natural Gas Available, Water Available, Electric Available
Amenities Available Club House, Dog Park, Jog/Walk Path, Pool - Outdoor, Tennis Courts, Tot Lots/Playground, Basketball Courts
Water Access N
View Street, Trees/Woods
Roof Type Composite,Shingle
Street Surface Black Top
Accessibility Doors - Swing In, 2+ Access Exits, 32\"+ wide Doors, 36\"+ wide Halls
Porch Deck(s), Screened
Road Frontage City/County
Attached Garage 2
Total Parking Spaces 4
Garage Y
Building
Lot Description Backs to Trees, Front Yard, Landscaping, Partly Wooded, Rear Yard, SideYard(s)
Story 3
Foundation Concrete Perimeter
Sewer Public Sewer
Water Public
Architectural Style Traditional
Level or Stories 3
Additional Building Above Grade, Below Grade
Structure Type Dry Wall
New Construction N
Schools
School District Stafford County Public Schools
Others
Pets Allowed Y
HOA Fee Include Common Area Maintenance,Trash,Management,Pool(s),Snow Removal
Senior Community No
Tax ID 44R 1A 149
Ownership Fee Simple
SqFt Source Assessor
Security Features Smoke Detector
Acceptable Financing Cash, Conventional, FHA, VA
Horse Property N
Listing Terms Cash, Conventional, FHA, VA
Financing Cash,Conventional,FHA,VA
Special Listing Condition Standard
Pets Allowed No Pet Restrictions
Read Less Info
Want to know what your home might be worth? Contact us for a FREE valuation!

Our team is ready to help you sell your home for the highest possible price ASAP

Bought with Karen A Janson • Porch & Stable Realty, LLC
"My job is to find and attract mastery-based agents to the office, protect the culture, and make sure everyone is happy! "







