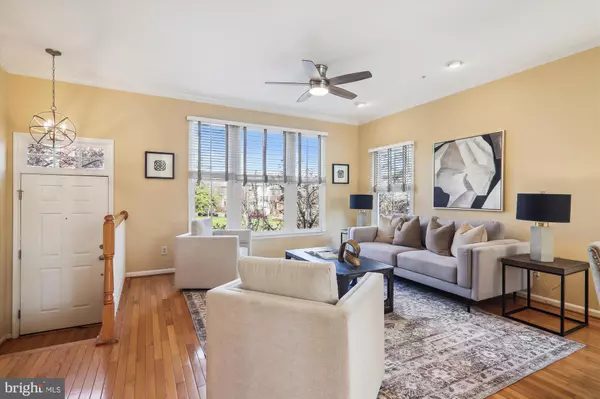$755,000
$715,000
5.6%For more information regarding the value of a property, please contact us for a free consultation.
3 Beds
3 Baths
2,206 SqFt
SOLD DATE : 04/19/2024
Key Details
Sold Price $755,000
Property Type Townhouse
Sub Type End of Row/Townhouse
Listing Status Sold
Purchase Type For Sale
Square Footage 2,206 sqft
Price per Sqft $342
Subdivision King Farm Watkins Pond
MLS Listing ID MDMC2124418
Sold Date 04/19/24
Style Colonial
Bedrooms 3
Full Baths 2
Half Baths 1
HOA Fees $123/mo
HOA Y/N Y
Abv Grd Liv Area 1,806
Originating Board BRIGHT
Year Built 2000
Annual Tax Amount $9,478
Tax Year 2023
Lot Size 2,250 Sqft
Acres 0.05
Property Description
Please have any offers submitted by Tuesday, March 26th at 6PM. Stylish 3BR/2.5BA brick end unit townhouse with tons of natural light on prominent corner lot across from a neighborhood pocket park. Built in 2000, this model features an open versatile floorplan spanning over 2,700 square feet on three levels including: 9-foot and vaulted ceilings; gleaming hardwood flooring on the entire main level; new stamped pattern carpeting in the upper level and designer carpeting in the lower level; remodeled white and stainless kitchen with oversized granite breakfast bar; LVT flooring and granite vanities in the remodeled bathrooms; custom painting throughout; elaborate multi-piece molding package; recessed lighting, upgraded light fixtures; all new brushed nickel door hardware and hinges throughout. Panoramic views from three sides inside the home and private outdoor space with deck and gravel stone patio underneath overlooking fenced back yard siding to common area with mature trees. Brick lead walk to brick stoop and wrought iron railings; front entry door with Andersen storm door and upper transom windows; foyer with new chandelier and powder room with pedestal sink; hardwood stairs to living room with floor-to ceiling windows, ceiling fan, recessed lighting, and additional side windows; coat closet in hall area; dining room with large bow window bump out and new chandelier; gourmet kitchen with 42-inch white cabinets, new granite countertops, new stainless appliances, new extended granite breakfast bar, double-door pantry closet, and breakfast area with new chandelier and sliding glass door to private deck; family room off of kitchen with gas fireplace; hardwood staircase to upper level with new carpet runner and new chandelier; primary bedroom suite with new carpeting, vaulted ceiling, sitting area, and walk-in closet; remodeled primary bath with dual vanities, all new granite countertops, undermount sinks, vanity lighting, and bath fixtures, Jacuzzi soaking tub with ceramic tile tub deck, and separate walk-in ceramic tiled shower with glass enclosure; second and third bedroom on this same level with double-door closets; remodeled hall bathroom with new granite vanity countertops, undermount sink, vanity lighting, and bath fixtures; upper level hallway with new carpeting and linen closet; walk out lower level recreation room with new lighting, wall of windows, office area separated by half wing walls, and sliding glass doors to rear fenced yard with gravel patio under deck; unfinished storage/utility room with full-sized washer and dryer, room for future bedroom/den, and rough in for future full bath. Right in the heart of everything that King Farm has to offer...only a few blocks to the community pool, multiple parks, tennis courts, and fields, the King Farm Village Center shopping, and nearby courtesy King Farm shuttle stop to Shady Grove Metro.
Location
State MD
County Montgomery
Zoning CPD1
Rooms
Other Rooms Living Room, Dining Room, Primary Bedroom, Sitting Room, Bedroom 2, Bedroom 3, Kitchen, Family Room, Foyer, Breakfast Room, Laundry, Office, Recreation Room, Utility Room, Bathroom 2, Primary Bathroom, Half Bath
Basement Daylight, Full, Partially Finished, Walkout Level
Interior
Interior Features Carpet, Combination Dining/Living, Crown Moldings, Dining Area, Family Room Off Kitchen, Floor Plan - Open, Kitchen - Gourmet, Kitchen - Island, Pantry, Primary Bath(s), Recessed Lighting, Soaking Tub, Sprinkler System, Tub Shower, Upgraded Countertops, Walk-in Closet(s), Window Treatments, Wood Floors, Stove - Wood
Hot Water Natural Gas
Heating Forced Air
Cooling Central A/C
Flooring Carpet, Hardwood, Luxury Vinyl Tile
Fireplaces Number 1
Fireplaces Type Gas/Propane
Equipment Built-In Microwave, Dishwasher, Disposal, Dryer, Exhaust Fan, Oven/Range - Gas, Refrigerator, Stainless Steel Appliances, Washer, Water Heater
Fireplace Y
Window Features Bay/Bow
Appliance Built-In Microwave, Dishwasher, Disposal, Dryer, Exhaust Fan, Oven/Range - Gas, Refrigerator, Stainless Steel Appliances, Washer, Water Heater
Heat Source Natural Gas
Laundry Lower Floor
Exterior
Parking On Site 1
Fence Fully, Rear
Amenities Available Baseball Field, Basketball Courts, Club House, Common Grounds, Dog Park, Fitness Center, Jog/Walk Path, Pool - Outdoor, Tennis Courts, Tot Lots/Playground, Transportation Service
Water Access N
Roof Type Asphalt,Architectural Shingle
Accessibility None
Garage N
Building
Lot Description Corner, SideYard(s)
Story 3
Foundation Concrete Perimeter
Sewer Public Sewer
Water Public
Architectural Style Colonial
Level or Stories 3
Additional Building Above Grade, Below Grade
Structure Type Vaulted Ceilings
New Construction N
Schools
Elementary Schools College Gardens
Middle Schools Julius West
High Schools Richard Montgomery
School District Montgomery County Public Schools
Others
HOA Fee Include Recreation Facility,Snow Removal,Trash,Pool(s)
Senior Community No
Tax ID 160403214203
Ownership Fee Simple
SqFt Source Assessor
Special Listing Condition Standard
Read Less Info
Want to know what your home might be worth? Contact us for a FREE valuation!

Our team is ready to help you sell your home for the highest possible price ASAP

Bought with Richard S Prigal • RLAH @properties
"My job is to find and attract mastery-based agents to the office, protect the culture, and make sure everyone is happy! "







