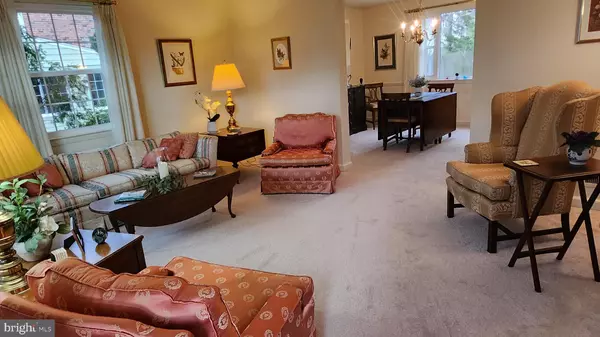$427,000
$418,500
2.0%For more information regarding the value of a property, please contact us for a free consultation.
3 Beds
3 Baths
1,800 SqFt
SOLD DATE : 04/18/2024
Key Details
Sold Price $427,000
Property Type Single Family Home
Sub Type Detached
Listing Status Sold
Purchase Type For Sale
Square Footage 1,800 sqft
Price per Sqft $237
Subdivision Fairfax
MLS Listing ID DENC2058112
Sold Date 04/18/24
Style Colonial
Bedrooms 3
Full Baths 2
Half Baths 1
HOA Fees $4/ann
HOA Y/N Y
Abv Grd Liv Area 1,478
Originating Board BRIGHT
Year Built 1953
Annual Tax Amount $2,275
Tax Year 2022
Lot Size 7,841 Sqft
Acres 0.18
Lot Dimensions 78.10 x 100.00
Property Description
This AMAZING and IMMACULATELY cared for home in the popular development of Fairfax features 3 bedrooms and a rare 2.5 baths. The spacious added powder room on the first floor is very useful. This home is conveniently located close to shopping centers and major highways making it easily accessible. The house boasts new windows and carpet. There is also the benefit of hardwoods flooring underneath the carpet for those who prefer a different flooring option. The new paint gives a fresh and modern look. Each room has been renovated and adds a special touch all its own. The kitchen is equipped with butcher block countertops, adding a touch of elegance to the space. The primary bedroom has two closets with its own private bath. There is also a 2nd hall bath on the second floor. With plenty of natural light the house feels bright and welcoming. Being only the 2nd owners, this turnkey home is ready for a loving and prideful new owner to move in and make it their own.
Location
State DE
County New Castle
Area Brandywine (30901)
Zoning NC6.5
Rooms
Other Rooms Living Room, Dining Room, Primary Bedroom, Bedroom 2, Bedroom 3, Kitchen, Basement
Basement Partially Finished, Connecting Stairway, Outside Entrance
Interior
Interior Features Carpet, Wood Floors
Hot Water Natural Gas
Heating Central
Cooling Central A/C
Flooring Hardwood, Carpet
Fireplace N
Window Features Replacement
Heat Source Natural Gas
Laundry Basement
Exterior
Parking Features Garage - Front Entry, Garage Door Opener, Inside Access
Garage Spaces 1.0
Fence Wood
Water Access N
Roof Type Architectural Shingle
Accessibility None
Attached Garage 1
Total Parking Spaces 1
Garage Y
Building
Story 2
Foundation Permanent
Sewer Public Sewer
Water Public
Architectural Style Colonial
Level or Stories 2
Additional Building Above Grade, Below Grade
New Construction N
Schools
School District Brandywine
Others
Senior Community No
Tax ID 06-101.00-165
Ownership Fee Simple
SqFt Source Assessor
Acceptable Financing Cash, Conventional, VA
Listing Terms Cash, Conventional, VA
Financing Cash,Conventional,VA
Special Listing Condition Standard
Read Less Info
Want to know what your home might be worth? Contact us for a FREE valuation!

Our team is ready to help you sell your home for the highest possible price ASAP

Bought with Michele R Colavecchi Lawless • RE/MAX Associates-Wilmington
"My job is to find and attract mastery-based agents to the office, protect the culture, and make sure everyone is happy! "







