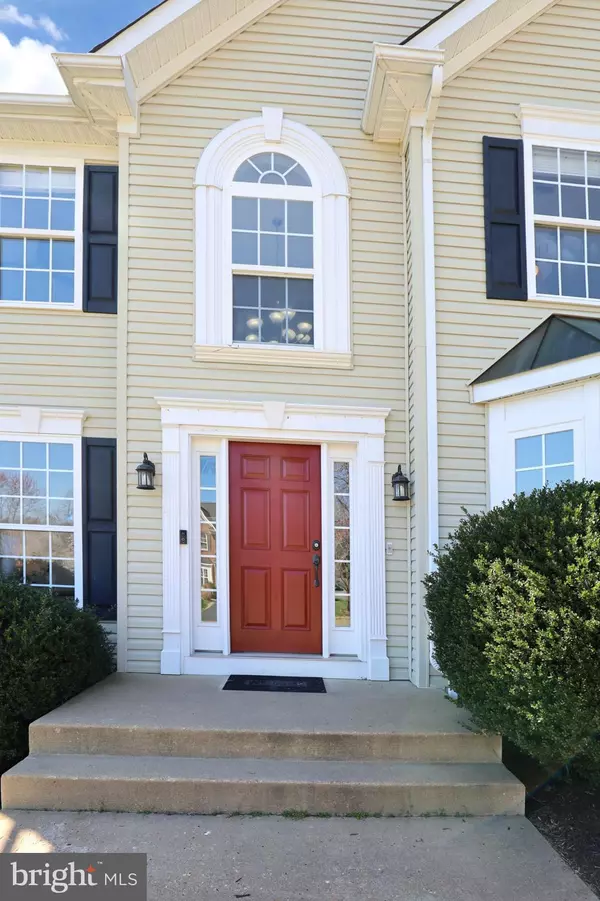$680,000
$679,900
For more information regarding the value of a property, please contact us for a free consultation.
6 Beds
4 Baths
3,082 SqFt
SOLD DATE : 04/18/2024
Key Details
Sold Price $680,000
Property Type Single Family Home
Sub Type Detached
Listing Status Sold
Purchase Type For Sale
Square Footage 3,082 sqft
Price per Sqft $220
Subdivision St Georges Estates
MLS Listing ID VAST2027188
Sold Date 04/18/24
Style Colonial
Bedrooms 6
Full Baths 4
HOA Fees $36/ann
HOA Y/N Y
Abv Grd Liv Area 3,082
Originating Board BRIGHT
Year Built 2005
Annual Tax Amount $4,451
Tax Year 2022
Lot Size 0.260 Acres
Acres 0.26
Property Description
Move-in immediately to this BEATUIFUL & SPACIOUS COLONIAL featuring 6 GENEROUSLY-SIZED BEDROOMS and 4 FULL BATHROOMS. Located in a charming North Stafford community, this home features a bright main-level that’s ready for entertaining. It has NEW LUXURY VINYL PLANK FLOORING throughout most of this level; kitchen and laundry have beautiful tile flooring. The MAIN LEVEL BEDROOM with direct access to a DUAL-ENTRY FULL BATH is perfect for a guest or in-law suite. Don’t need 6 bedrooms? This space would also make an awesome HOME OFFICE on the main level. You will love the EAT-IN GOURMET KITCHEN with a beautiful backsplash, upgraded countertops, island, 42" cabinetry, gas cooking, stainless steel appliances, recessed lighting, and a pantry. The SUNNY BREAKFAST AREA has a sliding glass door to the MAINTENANCE-FREE TREX DECK that overlooks the NEW PAVER PATIO with built-in fire pit & EXPANSIVE BACKYARD with privacy fence. Off the kitchen is a LAUNDRY/MUDROOM with washer and dryer that also has entry to the 2-CAR GARAGE. A SPACIOUS FAMILY ROOM with fireplace is the perfect spot for the family to gather and is open to the kitchen. An ELEGANT, TURNED STAIRCASE leads to the spacious UPPER LEVEL WITH 4 bedrooms (with ceiling fans) and 2 FULL BATHS. The spacious OWNER’S BEDROOM boasts a cathedral ceiling along with his and her walk-in closets. Enjoy the LUXURY MASTER BATH with two vanities, soaking tub, separate tiled shower and a private water closet. The FINISHED WALK-OUT BASEMENT includes a RECREATION ROOM with separate areas for media and gaming, a LEGAL 6TH BEDROOM, and a 4TH FULL BATH. Don't miss this opportunity – this property is sure to go quickly!
Location
State VA
County Stafford
Zoning R1
Rooms
Basement Fully Finished, Outside Entrance, Interior Access, Daylight, Full, Full, Heated, Walkout Level
Main Level Bedrooms 1
Interior
Interior Features Carpet, Ceiling Fan(s), Chair Railings, Crown Moldings, Dining Area, Entry Level Bedroom, Family Room Off Kitchen, Floor Plan - Open, Formal/Separate Dining Room, Kitchen - Country, Kitchen - Eat-In, Kitchen - Gourmet, Kitchen - Island, Kitchen - Table Space, Pantry, Soaking Tub, Recessed Lighting, Walk-in Closet(s)
Hot Water Natural Gas
Cooling Central A/C
Flooring Carpet, Ceramic Tile
Fireplaces Number 1
Equipment Dishwasher, Disposal, Refrigerator, Built-In Microwave
Fireplace Y
Appliance Dishwasher, Disposal, Refrigerator, Built-In Microwave
Heat Source Propane - Leased
Laundry Main Floor
Exterior
Exterior Feature Deck(s)
Parking Features Garage - Front Entry, Garage Door Opener
Garage Spaces 4.0
Water Access N
View Garden/Lawn
Accessibility None
Porch Deck(s)
Attached Garage 2
Total Parking Spaces 4
Garage Y
Building
Lot Description Backs - Open Common Area
Story 3
Foundation Permanent
Sewer Public Septic
Water Public
Architectural Style Colonial
Level or Stories 3
Additional Building Above Grade
Structure Type 9'+ Ceilings,Cathedral Ceilings,High
New Construction N
Schools
Elementary Schools Rockhill
Middle Schools A.G. Wright
High Schools Mountain View
School District Stafford County Public Schools
Others
Pets Allowed Y
HOA Fee Include Trash,Snow Removal
Senior Community No
Tax ID 19K 7 394
Ownership Fee Simple
SqFt Source Estimated
Acceptable Financing Conventional, FHA, VA, VHDA, Cash
Listing Terms Conventional, FHA, VA, VHDA, Cash
Financing Conventional,FHA,VA,VHDA,Cash
Special Listing Condition Standard
Pets Description No Pet Restrictions
Read Less Info
Want to know what your home might be worth? Contact us for a FREE valuation!

Our team is ready to help you sell your home for the highest possible price ASAP

Bought with Muhammad Imran Cheema • Samson Properties

"My job is to find and attract mastery-based agents to the office, protect the culture, and make sure everyone is happy! "







