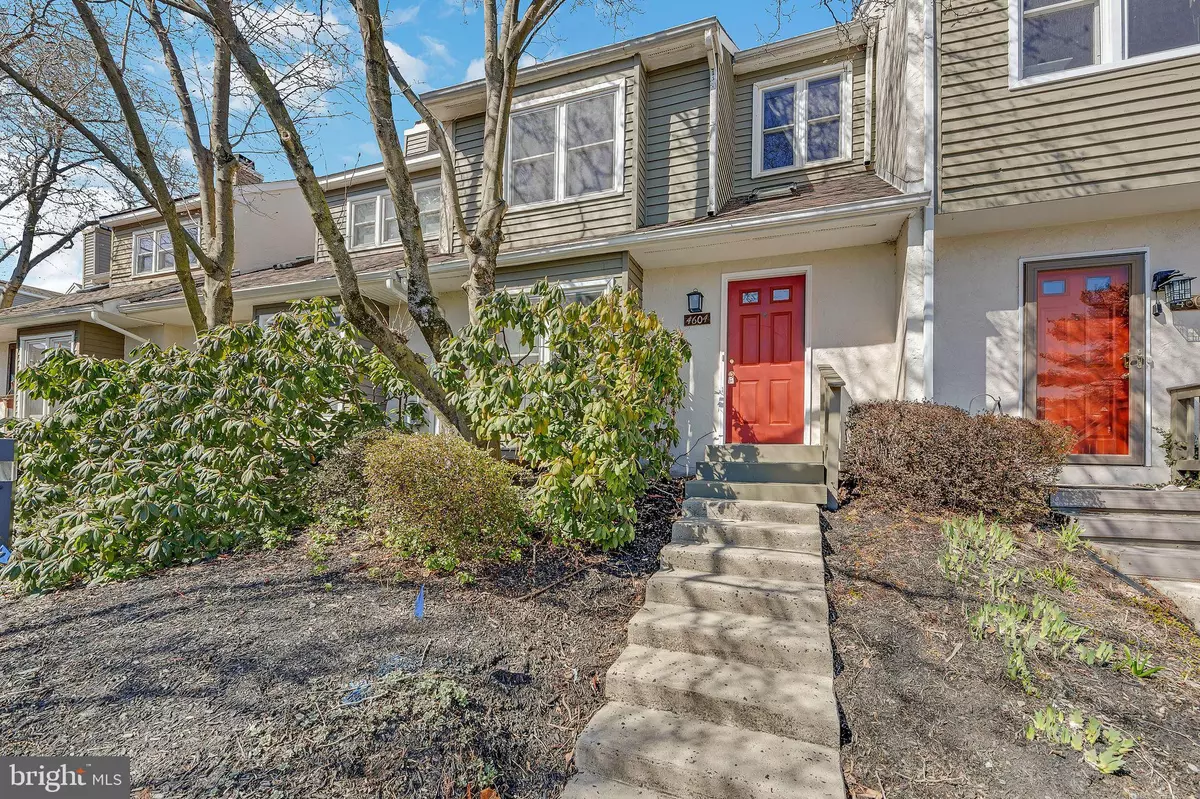$385,000
$380,000
1.3%For more information regarding the value of a property, please contact us for a free consultation.
3 Beds
3 Baths
1,448 SqFt
SOLD DATE : 04/16/2024
Key Details
Sold Price $385,000
Property Type Townhouse
Sub Type Interior Row/Townhouse
Listing Status Sold
Purchase Type For Sale
Square Footage 1,448 sqft
Price per Sqft $265
Subdivision Liongate
MLS Listing ID PACT2061672
Sold Date 04/16/24
Style Traditional
Bedrooms 3
Full Baths 2
Half Baths 1
HOA Fees $195/mo
HOA Y/N Y
Abv Grd Liv Area 1,448
Originating Board BRIGHT
Year Built 1986
Annual Tax Amount $3,013
Tax Year 2023
Lot Size 1,200 Sqft
Acres 0.03
Lot Dimensions 0.00 x 0.00
Property Description
Welcome home to this light, bright and move-in ready townhome in Liongate. Enter into the foyer with a convenient coat closet and beautiful wood floors which run throughout the main level and in two of the bedrooms. The living room has a gorgeous bay window that fills the area with natural sunlight. Head back to the dining room which provides the perfect space for more formal meals. The kitchen is sleek and modern with beautiful cabinetry, granite countertops, tiled backsplash, stainless steel appliances, electric cooking, a much-coveted pantry and an island that overlooks the family room. The family room has a wood burning fireplace, 2-story ceilings with skylight and sliders that lead out to the deck. Also located on this floor are the laundry room, utility closet and remodeled powder room. Heading up the 2nd floor you will find primary bedroom with carpeting, walk in closet and ensuite bathroom with tiled flooring. The 2nd bedroom features 2 closets, wood flooring and vaulted ceilings. There is also a hall bath with tiled flooring and a tub/shower combo on this floor. Up to the 3rd floor and you will find the 3rd bedroom which has wood flooring, a walk-in closet and two other big closets for all your storage needs. This home is perfectly located within the Downingtown East School District and STEM Academy. It is close to Marsh Creek, shopping, restaurants and easy access to major roadways. Liongate Community offers all you are looking for, low monthly fees, maintenance free living, community pool, tot lots and it even has it's own dog park! Schedule your showing today and start living your best life this spring.
Location
State PA
County Chester
Area Uwchlan Twp (10333)
Zoning RESIDENTIAL
Rooms
Other Rooms Living Room, Dining Room, Primary Bedroom, Bedroom 2, Bedroom 3, Kitchen, Family Room, Foyer, Bathroom 3, Primary Bathroom, Half Bath
Interior
Interior Features Carpet, Dining Area, Family Room Off Kitchen, Floor Plan - Traditional, Kitchen - Eat-In, Kitchen - Island, Pantry, Skylight(s), Stall Shower, Tub Shower, Walk-in Closet(s), Wood Floors
Hot Water Natural Gas
Heating Heat Pump(s)
Cooling Central A/C
Flooring Carpet, Wood, Ceramic Tile
Fireplaces Number 1
Fireplaces Type Wood
Equipment Built-In Microwave, Dryer, Microwave, Oven - Single, Oven/Range - Electric, Refrigerator, Stainless Steel Appliances, Washer, Water Heater
Fireplace Y
Appliance Built-In Microwave, Dryer, Microwave, Oven - Single, Oven/Range - Electric, Refrigerator, Stainless Steel Appliances, Washer, Water Heater
Heat Source Electric
Laundry Main Floor
Exterior
Exterior Feature Deck(s)
Garage Spaces 2.0
Amenities Available Club House, Common Grounds, Dog Park, Pool - Outdoor, Tot Lots/Playground
Water Access N
View Garden/Lawn
Roof Type Pitched,Shingle
Accessibility None
Porch Deck(s)
Total Parking Spaces 2
Garage N
Building
Story 3
Foundation Concrete Perimeter
Sewer Public Sewer
Water Public
Architectural Style Traditional
Level or Stories 3
Additional Building Above Grade, Below Grade
New Construction N
Schools
Elementary Schools Lionville
Middle Schools Lionville
High Schools Downingtown Hs East Campus
School District Downingtown Area
Others
HOA Fee Include Common Area Maintenance,Snow Removal,Pool(s),Management,Recreation Facility,Trash
Senior Community No
Tax ID 33-02 -0465
Ownership Fee Simple
SqFt Source Assessor
Security Features Smoke Detector
Special Listing Condition Standard
Read Less Info
Want to know what your home might be worth? Contact us for a FREE valuation!

Our team is ready to help you sell your home for the highest possible price ASAP

Bought with Sondra Richet-Deane • Realty One Group Restore - Collegeville
"My job is to find and attract mastery-based agents to the office, protect the culture, and make sure everyone is happy! "







