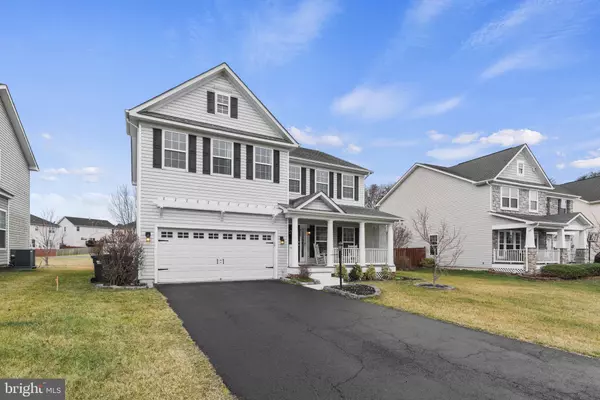$650,000
$630,000
3.2%For more information regarding the value of a property, please contact us for a free consultation.
5 Beds
4 Baths
3,399 SqFt
SOLD DATE : 04/12/2024
Key Details
Sold Price $650,000
Property Type Single Family Home
Sub Type Detached
Listing Status Sold
Purchase Type For Sale
Square Footage 3,399 sqft
Price per Sqft $191
Subdivision Garrison Woods
MLS Listing ID VAPW2066550
Sold Date 04/12/24
Style Colonial
Bedrooms 5
Full Baths 3
Half Baths 1
HOA Fees $63/qua
HOA Y/N Y
Abv Grd Liv Area 2,536
Originating Board BRIGHT
Year Built 2008
Annual Tax Amount $5,967
Tax Year 2022
Lot Size 7,762 Sqft
Acres 0.18
Property Description
***Offer Deadline Monday at 7pm. ***
Welcome to this beautiful colonial style home in the Garrison Woods neighborhood! This spacious 5 bedroom, 3 full bath, 1 half bath home offers a perfect blend of elegance and comfort.
As you enter, you are greeted by a bright and inviting living room featuring beautiful hardwood floors that flow seamlessly into the dining room, creating a perfect space for entertaining guests.
The kitchen is a chef's dream with granite countertops, plenty of counter space, and stainless steel appliances. The cozy family room boasts a gas fireplace, perfect for those chilly nights.
Upstairs, you'll find a flex space loft, ideal for a home office or additional living area. The large master bedroom is a true retreat with walk-in closets and a luxurious soaking tub in the ensuite bathroom.
The fully finished basement offers a spacious rec room, an additional bedroom or office, and plenty of storage space. The basement also features a full bathroom, providing convenience and functionality.
Outside, the fenced-in yard provides privacy and a perfect space for outdoor activities. Other features of this home include a deck, newer HVAC (4 years old), and a newer water heater (2023).
Don't miss the opportunity to make this beautiful house your new home!
Location
State VA
County Prince William
Zoning R4
Rooms
Other Rooms Living Room, Dining Room, Primary Bedroom, Bedroom 2, Bedroom 3, Bedroom 4, Kitchen, Family Room, Laundry, Loft, Recreation Room, Storage Room, Bathroom 2, Bathroom 3, Primary Bathroom, Half Bath
Basement Full, Outside Entrance, Walkout Stairs
Interior
Hot Water Natural Gas
Heating Forced Air
Cooling Ceiling Fan(s), Central A/C
Fireplaces Number 1
Fireplace Y
Heat Source Natural Gas
Exterior
Parking Features Garage Door Opener, Garage - Front Entry
Garage Spaces 2.0
Water Access N
Roof Type Architectural Shingle
Accessibility None
Attached Garage 2
Total Parking Spaces 2
Garage Y
Building
Story 3
Foundation Permanent
Sewer Public Sewer
Water Public
Architectural Style Colonial
Level or Stories 3
Additional Building Above Grade, Below Grade
New Construction N
Schools
School District Prince William County Public Schools
Others
Senior Community No
Tax ID 8188-46-8131
Ownership Fee Simple
SqFt Source Assessor
Special Listing Condition Standard
Read Less Info
Want to know what your home might be worth? Contact us for a FREE valuation!

Our team is ready to help you sell your home for the highest possible price ASAP

Bought with Mazar Mangal • Samson Properties

"My job is to find and attract mastery-based agents to the office, protect the culture, and make sure everyone is happy! "







