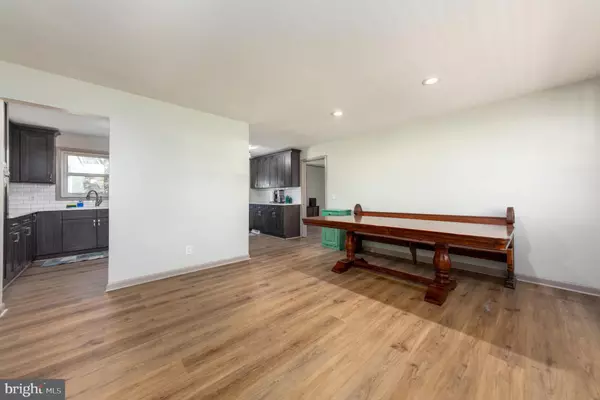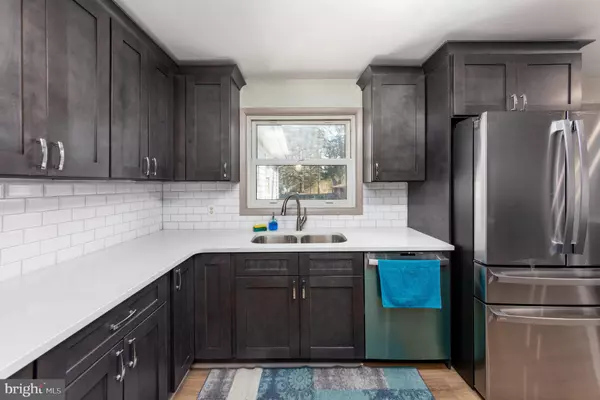$389,900
$389,900
For more information regarding the value of a property, please contact us for a free consultation.
3 Beds
2 Baths
1,721 SqFt
SOLD DATE : 04/12/2024
Key Details
Sold Price $389,900
Property Type Single Family Home
Sub Type Detached
Listing Status Sold
Purchase Type For Sale
Square Footage 1,721 sqft
Price per Sqft $226
Subdivision Bell Air Heights
MLS Listing ID VAST2027466
Sold Date 04/12/24
Style Ranch/Rambler
Bedrooms 3
Full Baths 2
HOA Y/N N
Abv Grd Liv Area 1,721
Originating Board BRIGHT
Year Built 1963
Annual Tax Amount $2,440
Tax Year 2022
Lot Size 0.505 Acres
Acres 0.51
Property Description
Step into your perfect retreat in South Stafford! This delightful home offers the ease of one-level living, with over 1700 sqft of space to call your own, set on a picturesque half-acre lot. The heart of this haven is its newly renovated kitchen, showcasing beautiful deep grey cabinetry, sparkling quartz countertops, a chic backsplash, and premium stainless steel appliances. Enjoy the cozy ambiance of a wood-burning fireplace, the relaxation of a deck and front porch, and ample parking with an oversized driveway and firepit area. Experience the joy of new carpeting and laminate flooring throughout. Don't wait—schedule your showing now and make this idyllic retreat yours!
Location
State VA
County Stafford
Zoning R1
Rooms
Other Rooms Living Room, Primary Bedroom, Bedroom 2, Bedroom 3, Kitchen, Family Room, Laundry
Main Level Bedrooms 3
Interior
Interior Features Combination Kitchen/Dining, Primary Bath(s), Window Treatments, Stove - Wood, Floor Plan - Traditional, Carpet, Ceiling Fan(s), Family Room Off Kitchen, Recessed Lighting
Hot Water Natural Gas
Heating Heat Pump(s)
Cooling Central A/C
Flooring Carpet, Laminate Plank
Fireplaces Number 1
Fireplaces Type Mantel(s), Wood, Brick
Equipment Dishwasher, Exhaust Fan, Oven/Range - Gas, Refrigerator, Built-In Microwave, Dryer, Washer, Icemaker
Fireplace Y
Appliance Dishwasher, Exhaust Fan, Oven/Range - Gas, Refrigerator, Built-In Microwave, Dryer, Washer, Icemaker
Heat Source Natural Gas
Laundry Dryer In Unit, Washer In Unit
Exterior
Exterior Feature Porch(es), Deck(s)
Fence Rear, Fully
Water Access N
View Trees/Woods
Roof Type Asphalt
Street Surface Black Top
Accessibility None
Porch Porch(es), Deck(s)
Road Frontage State
Garage N
Building
Lot Description Landscaping, Trees/Wooded
Story 1
Foundation Crawl Space
Sewer Public Sewer
Water Public
Architectural Style Ranch/Rambler
Level or Stories 1
Additional Building Above Grade, Below Grade
Structure Type Dry Wall,Paneled Walls
New Construction N
Schools
Elementary Schools Conway
Middle Schools Dixon-Smith
High Schools Stafford
School District Stafford County Public Schools
Others
Senior Community No
Tax ID 46C 2 66
Ownership Fee Simple
SqFt Source Estimated
Special Listing Condition Standard
Read Less Info
Want to know what your home might be worth? Contact us for a FREE valuation!

Our team is ready to help you sell your home for the highest possible price ASAP

Bought with Carola J. Trainor • Spring Hill Real Estate, LLC.

"My job is to find and attract mastery-based agents to the office, protect the culture, and make sure everyone is happy! "







