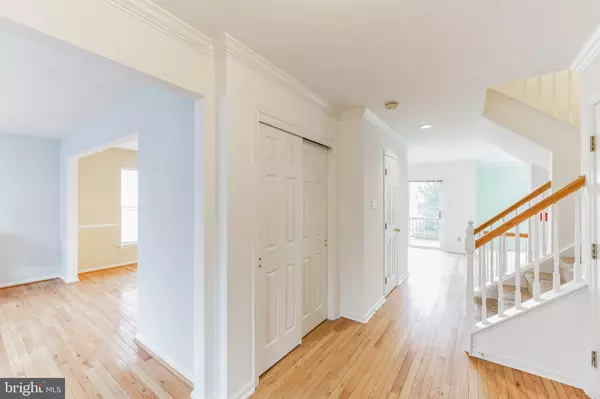$593,000
$589,900
0.5%For more information regarding the value of a property, please contact us for a free consultation.
4 Beds
3 Baths
3,248 SqFt
SOLD DATE : 04/11/2024
Key Details
Sold Price $593,000
Property Type Single Family Home
Sub Type Detached
Listing Status Sold
Purchase Type For Sale
Square Footage 3,248 sqft
Price per Sqft $182
Subdivision Marsh Harbour
MLS Listing ID PACT2061062
Sold Date 04/11/24
Style Colonial
Bedrooms 4
Full Baths 2
Half Baths 1
HOA Fees $222/mo
HOA Y/N Y
Abv Grd Liv Area 2,448
Originating Board BRIGHT
Year Built 1996
Annual Tax Amount $6,271
Tax Year 2023
Lot Size 5,943 Sqft
Acres 0.14
Lot Dimensions 0.00 x 0.00
Property Description
Welcome to 531 Larkins Bridge , a charming 4-bedroom(second level) 2.5-bathroom Colonial nestled in the sought-after Marsh Harbor community served by the highly acclaimed Downingtown Schools, including the coveted STEM Academy. This elegant, detached Colonial boasts extensive hardwood floors that add warmth and character throughout. The formal living and dining rooms with chair rail provide the perfect setting for hosting guests, while the sunny kitchen, complete with a cozy breakfast area, seamlessly opens to the family room highlighted by a welcoming gas fireplace flanked by built in shelves. Upstairs, a primary ensuite boasts a cathedral ceiling and beautiful views. Three generous sized secondary bedrooms and a hall bath complete this level. Additional living space is found in the finished daylight walkout basement, perfect for entertainment or leisure and a bonus room(or fifth bedroom ) Step outside to enjoy the serene outdoors or take a short walk to the nearby lake, offering a blend of tranquility and recreation. Lifestyle has never been more important! Conveniently located, this desirable home is just moments away from popular restaurants, shopping, and entertainment venues. Close to major roads and highways and just minutes for the Pa turnpike exchange. Embrace the perfect blend of comfort and convenience in this beautiful home.
Location
State PA
County Chester
Area Upper Uwchlan Twp (10332)
Zoning RESIDENTIAL
Rooms
Other Rooms Living Room, Dining Room, Primary Bedroom, Bedroom 2, Bedroom 3, Bedroom 4, Kitchen, Family Room, Recreation Room, Bonus Room
Basement Daylight, Full, Walkout Level, Partial
Interior
Interior Features Family Room Off Kitchen, Floor Plan - Open, Formal/Separate Dining Room, Kitchen - Eat-In, Kitchen - Table Space, Primary Bath(s), Walk-in Closet(s), Wood Floors, Dining Area, Chair Railings, Built-Ins
Hot Water Electric
Heating Forced Air
Cooling Central A/C
Flooring Hardwood, Luxury Vinyl Plank, Ceramic Tile, Carpet
Fireplaces Number 1
Fireplace Y
Heat Source Natural Gas
Exterior
Exterior Feature Deck(s)
Garage Garage - Front Entry
Garage Spaces 2.0
Waterfront N
Water Access N
Accessibility None
Porch Deck(s)
Attached Garage 2
Total Parking Spaces 2
Garage Y
Building
Lot Description Cul-de-sac
Story 3
Foundation Concrete Perimeter
Sewer Public Sewer
Water Public
Architectural Style Colonial
Level or Stories 3
Additional Building Above Grade, Below Grade
Structure Type Cathedral Ceilings
New Construction N
Schools
School District Downingtown Area
Others
HOA Fee Include Snow Removal,Management,Common Area Maintenance,Pool(s)
Senior Community No
Tax ID 32-06C-0011
Ownership Fee Simple
SqFt Source Assessor
Horse Property N
Special Listing Condition Standard
Read Less Info
Want to know what your home might be worth? Contact us for a FREE valuation!

Our team is ready to help you sell your home for the highest possible price ASAP

Bought with Robin R. Gordon • BHHS Fox & Roach-Haverford

"My job is to find and attract mastery-based agents to the office, protect the culture, and make sure everyone is happy! "







