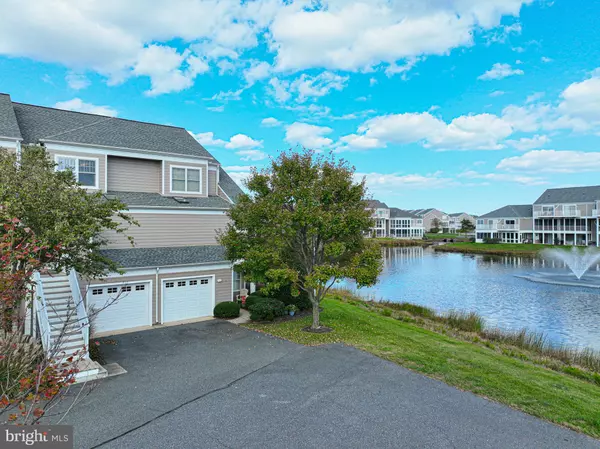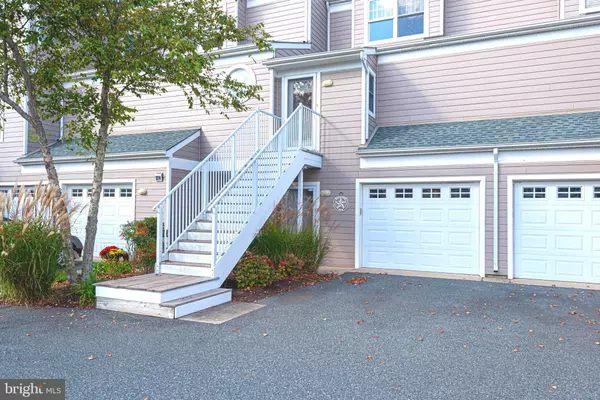$570,000
$575,000
0.9%For more information regarding the value of a property, please contact us for a free consultation.
3 Beds
4 Baths
2,500 SqFt
SOLD DATE : 04/09/2024
Key Details
Sold Price $570,000
Property Type Townhouse
Sub Type Interior Row/Townhouse
Listing Status Sold
Purchase Type For Sale
Square Footage 2,500 sqft
Price per Sqft $228
Subdivision Bayville Shores
MLS Listing ID DESU2050024
Sold Date 04/09/24
Style Coastal
Bedrooms 3
Full Baths 3
Half Baths 1
HOA Fees $468/qua
HOA Y/N Y
Abv Grd Liv Area 2,500
Originating Board BRIGHT
Year Built 2003
Annual Tax Amount $1,336
Tax Year 2023
Lot Dimensions 0.00 x 0.00
Property Description
Serene Beauty... and price just reduced. located in the sought after community of Bayville Shores on a quiet cul-de-sac, surrounded by a natural sanctuary with water views. Pride of ownership in this gorgeous home. From the moment you enter the main floor, you are greeted by wainscoting, surround sound, hardwood floors and a kitchen adorned with custom backsplash and stainless steel appliances. Living room has large extension with sun porch ideal for viewing wildlife and waterfowl. First floor is host to a bedroom, full bath, laundry with full size washer /dryer. Oversized 2 car garage with wet sink and built in storage and covered patio overlooking the private wooded area with water views. The 3rd floor is home to the remaining bedrooms, each with their own en suite. Custom window treatments throughout. The master bedroom comes with the additional space offered in The "Dunes" floorplan ideal for sitting or office. Other items that have been upgraded recently include new HVAC system in 2019, new roof, front stairs and siding in 2018. Sold beautifully furnished. Begin your beach memories today..
Location
State DE
County Sussex
Area Baltimore Hundred (31001)
Zoning R
Rooms
Main Level Bedrooms 3
Interior
Interior Features Combination Dining/Living, Entry Level Bedroom, Floor Plan - Open, Kitchen - Island, Window Treatments
Hot Water Electric
Heating Heat Pump(s)
Cooling Central A/C
Flooring Ceramic Tile, Engineered Wood, Carpet
Fireplaces Number 1
Fireplaces Type Gas/Propane
Equipment Dishwasher, Disposal, Dryer, Microwave, Oven/Range - Electric, Stainless Steel Appliances, Washer, Water Heater
Furnishings Yes
Fireplace Y
Appliance Dishwasher, Disposal, Dryer, Microwave, Oven/Range - Electric, Stainless Steel Appliances, Washer, Water Heater
Heat Source Electric
Exterior
Parking Features Garage - Front Entry
Garage Spaces 3.0
Water Access N
Roof Type Architectural Shingle
Accessibility None
Attached Garage 2
Total Parking Spaces 3
Garage Y
Building
Story 3
Foundation Slab
Sewer Public Septic
Water Public
Architectural Style Coastal
Level or Stories 3
Additional Building Above Grade, Below Grade
New Construction N
Schools
School District Indian River
Others
Pets Allowed Y
HOA Fee Include Lawn Maintenance,Management,Pier/Dock Maintenance,Pool(s),Reserve Funds,Trash
Senior Community No
Tax ID 533-13.00-2.00-1318
Ownership Fee Simple
SqFt Source Estimated
Special Listing Condition Standard
Pets Allowed Cats OK, Dogs OK
Read Less Info
Want to know what your home might be worth? Contact us for a FREE valuation!

Our team is ready to help you sell your home for the highest possible price ASAP

Bought with Dillyn Golden • Bryan Realty Group
"My job is to find and attract mastery-based agents to the office, protect the culture, and make sure everyone is happy! "







