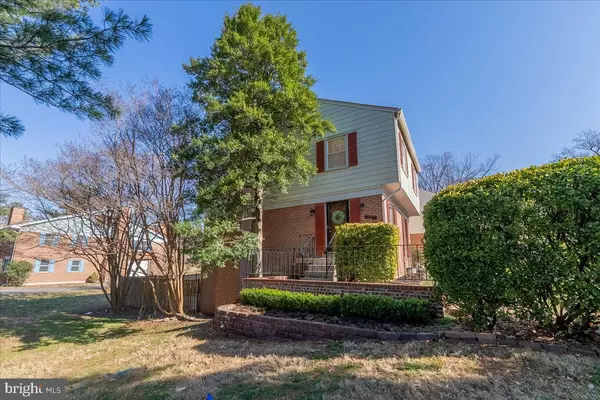$603,000
$570,000
5.8%For more information regarding the value of a property, please contact us for a free consultation.
4 Beds
4 Baths
1,659 SqFt
SOLD DATE : 04/09/2024
Key Details
Sold Price $603,000
Property Type Townhouse
Sub Type End of Row/Townhouse
Listing Status Sold
Purchase Type For Sale
Square Footage 1,659 sqft
Price per Sqft $363
Subdivision Sunset Village
MLS Listing ID VAFX2165204
Sold Date 04/09/24
Style Traditional
Bedrooms 4
Full Baths 3
Half Baths 1
HOA Fees $89/qua
HOA Y/N Y
Abv Grd Liv Area 1,344
Originating Board BRIGHT
Year Built 1972
Annual Tax Amount $5,684
Tax Year 2023
Lot Size 2,515 Sqft
Acres 0.06
Property Description
*OFFER DEADLINE: Due by Monday, March 4th at 12pm*
This stunning 4-bedroom, 3.5-bathroom corner unit townhome offers a versatile layout with endless possibilities. As you step inside, you'll be greeted by an abundance of natural light that floods the spacious living areas, creating a serene and inviting atmosphere. The kitchen boasts plenty of pantry and storage space for all your culinary needs.
The walk-out basement, which can easily be converted into a separate in-law suite. Complete with built-in cabinets for additional storage, an extra fridge, a full bathroom, and storage space under the stairwells, the basement provides both functionality and comfort. Cozy up by the fireplace, perfect for keeping warm during chilly evenings. With a great outdoor area for entertaining, including a shed that conveys with the property, you'll love hosting gatherings with family and friends.
Located in a prime area, you'll enjoy easy access to nearby shopping centers, restaurants, groceries, and more, ensuring that everything you need is just moments away. Inside the beltway, location, location!
Don't miss out on the opportunity to make this your forever home! Schedule a showing starting Friday, March 1st, and experience the epitome of comfortable and convenient living. Open House scheduled for March 2 & 3 between 1-3PM
Location
State VA
County Fairfax
Zoning 213
Rooms
Basement Daylight, Full, Connecting Stairway, Outside Entrance, Interior Access
Interior
Interior Features Attic, Carpet, Ceiling Fan(s), Combination Dining/Living, Pantry, Recessed Lighting, Stall Shower, Window Treatments, Breakfast Area
Hot Water Natural Gas
Heating Forced Air
Cooling Ceiling Fan(s), Central A/C
Fireplaces Number 1
Fireplaces Type Screen, Wood
Equipment Built-In Microwave, Dishwasher, Disposal, Dryer, Extra Refrigerator/Freezer, Icemaker, Oven/Range - Electric, Refrigerator, Washer, Water Heater
Furnishings No
Fireplace Y
Appliance Built-In Microwave, Dishwasher, Disposal, Dryer, Extra Refrigerator/Freezer, Icemaker, Oven/Range - Electric, Refrigerator, Washer, Water Heater
Heat Source Electric
Laundry Basement
Exterior
Exterior Feature Patio(s)
Garage Spaces 2.0
Fence Wood
Waterfront N
Water Access N
Accessibility None
Porch Patio(s)
Parking Type Parking Lot
Total Parking Spaces 2
Garage N
Building
Story 3
Foundation Slab
Sewer Public Sewer
Water Public
Architectural Style Traditional
Level or Stories 3
Additional Building Above Grade, Below Grade
New Construction N
Schools
School District Fairfax County Public Schools
Others
Senior Community No
Tax ID 0713 18 0001
Ownership Fee Simple
SqFt Source Assessor
Special Listing Condition Standard
Read Less Info
Want to know what your home might be worth? Contact us for a FREE valuation!

Our team is ready to help you sell your home for the highest possible price ASAP

Bought with Truong Q Nguyen • Better Homes and Gardens Real Estate Premier

"My job is to find and attract mastery-based agents to the office, protect the culture, and make sure everyone is happy! "







