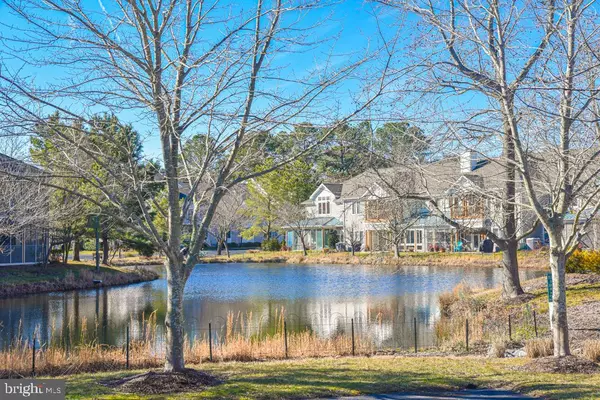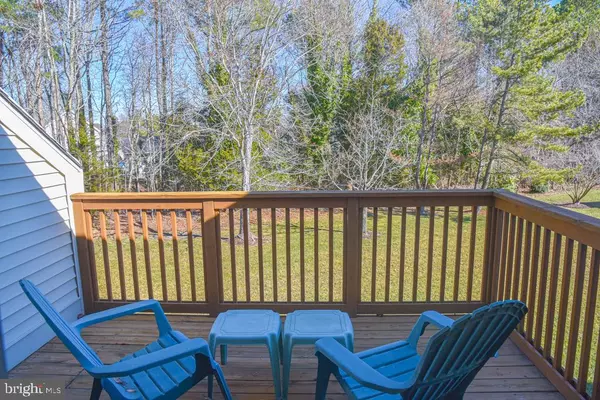$835,000
$859,000
2.8%For more information regarding the value of a property, please contact us for a free consultation.
3 Beds
3 Baths
1,920 SqFt
SOLD DATE : 04/08/2024
Key Details
Sold Price $835,000
Property Type Condo
Sub Type Condo/Co-op
Listing Status Sold
Purchase Type For Sale
Square Footage 1,920 sqft
Price per Sqft $434
Subdivision Sea Colony West
MLS Listing ID DESU2056318
Sold Date 04/08/24
Style Coastal,Contemporary
Bedrooms 3
Full Baths 2
Half Baths 1
Condo Fees $1,711/qua
HOA Fees $241/qua
HOA Y/N Y
Abv Grd Liv Area 1,920
Originating Board BRIGHT
Land Lease Amount 1623.0
Land Lease Frequency Annually
Year Built 1999
Annual Tax Amount $1,460
Tax Year 2023
Lot Dimensions 0.00 x 0.00
Property Description
It is almost Spring and this "Carriage House" has just Sprung up on the market! Welcome to 56072 Cypress Lake Cir, Sea Colony West. One of the most sought after layouts within the Sea Colony West community! It really has it all! This home features 3BR, with a spacious loft area (large enough to include additional sleeping for guests) & 2.5 BA. It is a two story with a garage that includes an additional storage room for all those beach toys. The home has an upgraded enclosed porch off the rear that looks towards a tree lined yard and open space. Another added bonus is while enjoying your morning coffee or late afternoon libation you can relax on the front patio that looks towards Cypress Lake. The owner's suite offers an open deck overlooking the wooded view. The open floor plan allows for great entertaining space inside and out! Use it year round and enjoy a nice fire on the cool fall evenings. Did I mention this home has it all? Walk a short distance to the Aquatics Center or just a slightly further walk and you are at the fabulous Fitness Center . Tram stops are close by so you can venture over to the east side and enjoy a beach day or cool off in the multiple pools offered. This home is sold with furnishings including Treadmill, dishes, pots and pans, beach chairs, bikes & more! It is approximately 1900 sq. ft and is waiting for its new owner! Buyer pays a $6k Capital Contribution and $626 Insurance Escrow at the time of settlement. Home has been slightly staged & staging items DO NOT CONVEY. Includes but not limited to: some artwork, pictures, throws, pillows, knick knacks on tables & countertops etc.
Location
State DE
County Sussex
Area Baltimore Hundred (31001)
Zoning HR-2
Interior
Interior Features Breakfast Area, Combination Dining/Living, Carpet, Dining Area, Floor Plan - Open, Kitchen - Eat-In, Stall Shower, Walk-in Closet(s), Window Treatments
Hot Water Electric, Tankless
Heating Central, Forced Air, Heat Pump(s)
Cooling Central A/C
Flooring Carpet, Ceramic Tile
Fireplaces Number 1
Fireplaces Type Gas/Propane, Mantel(s)
Equipment Built-In Microwave, Dishwasher, Disposal, Dryer - Electric, Oven/Range - Electric, Refrigerator, Washer, Water Heater, Water Heater - Tankless
Fireplace Y
Appliance Built-In Microwave, Dishwasher, Disposal, Dryer - Electric, Oven/Range - Electric, Refrigerator, Washer, Water Heater, Water Heater - Tankless
Heat Source Electric
Exterior
Exterior Feature Balcony, Enclosed, Patio(s)
Parking Features Garage - Front Entry, Garage Door Opener, Inside Access
Garage Spaces 2.0
Amenities Available Basketball Courts, Beach, Exercise Room, Fitness Center, Hot tub, Jog/Walk Path, Pool - Indoor, Pool - Outdoor, Security, Tennis - Indoor, Tennis Courts, Tot Lots/Playground
Water Access N
View Pond, Street, Trees/Woods
Roof Type Architectural Shingle
Accessibility 2+ Access Exits
Porch Balcony, Enclosed, Patio(s)
Attached Garage 1
Total Parking Spaces 2
Garage Y
Building
Lot Description Backs to Trees, Landscaping
Story 2
Foundation Slab
Sewer Public Sewer
Water Public
Architectural Style Coastal, Contemporary
Level or Stories 2
Additional Building Above Grade, Below Grade
Structure Type Dry Wall
New Construction N
Schools
School District Indian River
Others
Pets Allowed Y
HOA Fee Include Cable TV,Common Area Maintenance,Ext Bldg Maint,Insurance,Lawn Maintenance,Management,Pool(s),Road Maintenance,Snow Removal,Trash
Senior Community No
Tax ID 134-17.00-41.00-56072
Ownership Land Lease
SqFt Source Estimated
Acceptable Financing Cash, Conventional
Listing Terms Cash, Conventional
Financing Cash,Conventional
Special Listing Condition Standard
Pets Allowed Cats OK, Dogs OK
Read Less Info
Want to know what your home might be worth? Contact us for a FREE valuation!

Our team is ready to help you sell your home for the highest possible price ASAP

Bought with CHRISTINE MCCOY • Coldwell Banker Realty
"My job is to find and attract mastery-based agents to the office, protect the culture, and make sure everyone is happy! "







